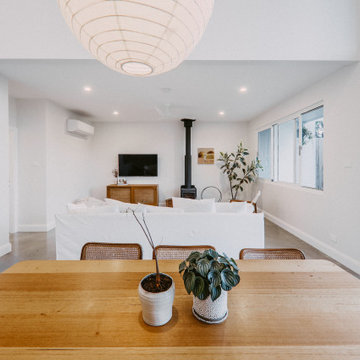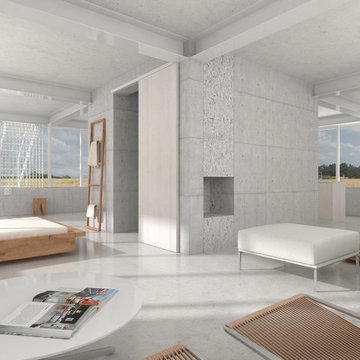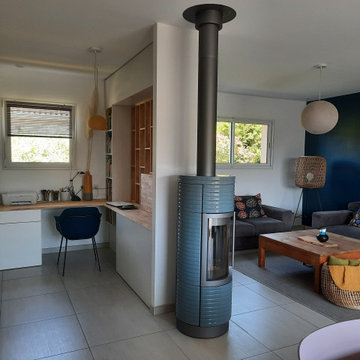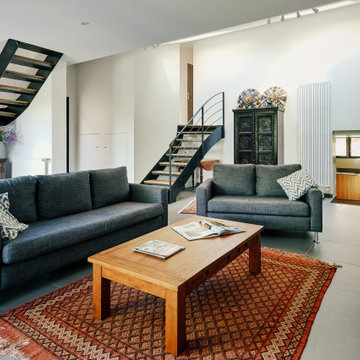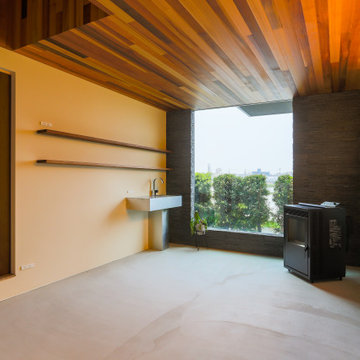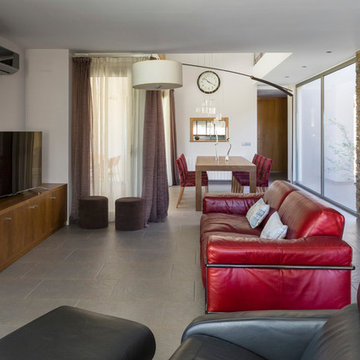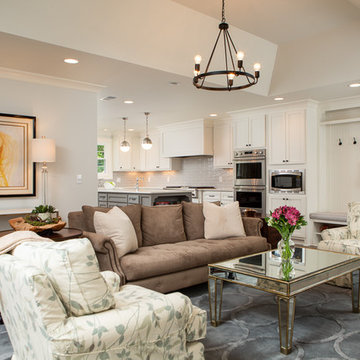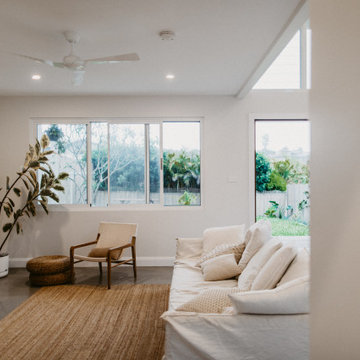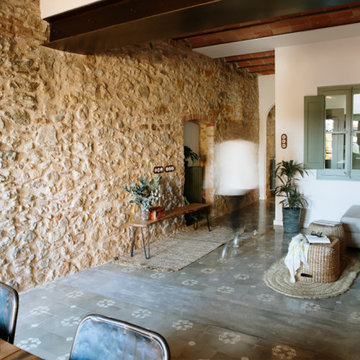Games Room with a Wood Burning Stove and Grey Floors Ideas and Designs
Refine by:
Budget
Sort by:Popular Today
141 - 160 of 282 photos
Item 1 of 3
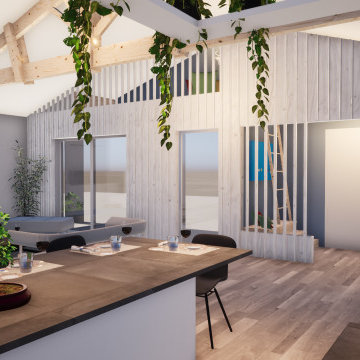
Image d'avant-projet
La maison, anciennement très cloisonée a été totalement ouverte lors de la phase de la démolition. Le but étant de trouver un espace de vie avec une grande hauteur sous plafond, révélant la charpente autrefois dans les combles, et de baigner l'espace de lumière.
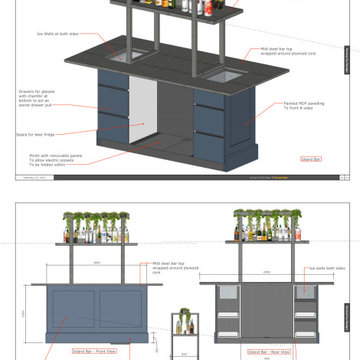
Our clients were keen to get more from this space. They didn't use the pool so were looking for a space that they could get more use out of. Big entertainers they wanted a multifunctional space that could accommodate many guests at a time. The space has be redesigned to incorporate a home bar area, large dining space and lounge and sitting space as well as dance floor.
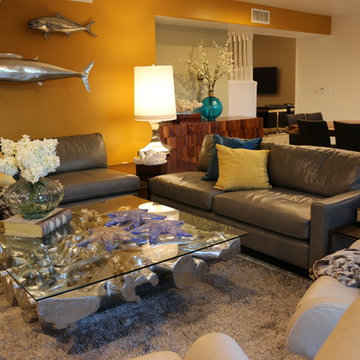
Hay piezas de diseño que hacen único este espacio, a la vez funcional y divertido, lo hace un hogar lleno de calidez. los colores, la madera, el fuego, todo hace un complemento perfecto
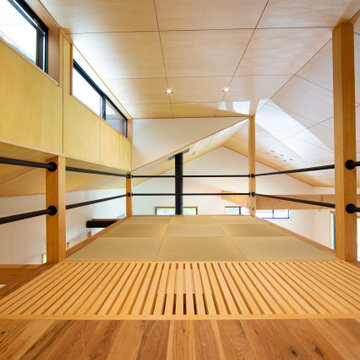
コア、ユーティリティ部分をコアに回遊できるプランニング
既存建物は西日が強く、東側に林があり日照及び西日が強い立地だったが
西側の軒を深く、東側に高窓を設けることにより夏は涼しく冬は暖かい内部空間を創ることができた
毎日の家事動線は玄関よりシューズクローク兼家事室、脱衣場、キッチンへのアプローチを隣接させ負担軽減を図ってます
コア部分上部にある2階は天井が低く座位にてくつろぐ空間となっている
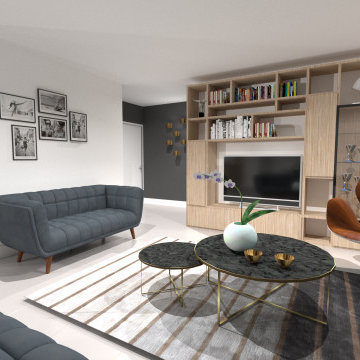
Une grande pièce de vie
coin tv avec un meuble type bibliothèque sur mesure avec de nombreux rangements
L'alcove en gris antracite distribue les deux chambres les toilettes et la salle de bain
La cuisine avec son frigo américain ainsi qu'un mobilier banc sur mesure à côté de la porte d'entré pour accueillr et dissimuler le tableau électrique
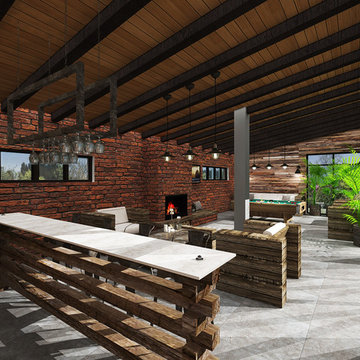
When dealing with large open spaces sometimes it is wise to divide them into smaller areas, but only with furniture that allows the newly obtained area to breathe and still be a part of the overall design.
Achieve charm and uniqueness by simple materials and an even more simple, yet inspired setting. Twist the entry with wooden sliding doors, a grey accent wall and giant letters for a contemporary meets rustic interior design. Use brick and traditional hardwood walls, set up a cozy place near the fireplace and there you have it: the perfect setting for pool players.
Don`t forget earthy tones – browns, grays and neutrals against red exposed brick wall to ensure the true rustic feel. Let the parties begin!
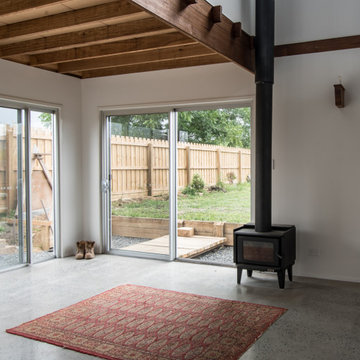
Sitting room with polished concrete and a freestanding fireplace. Garden views and access.
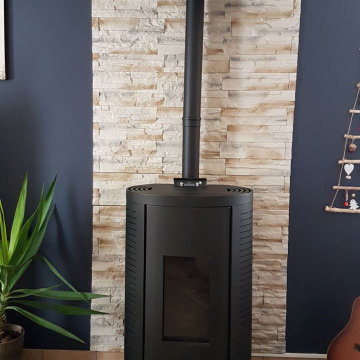
Le poêle à bois a été mis en valeur grâce à un mur de parement.
Le sol ne pouvait pas être modifié.
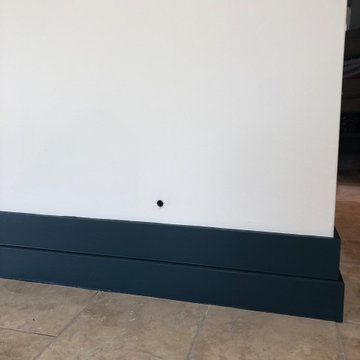
Our clients were keen to get more from this space. They didn't use the pool so were looking for a space that they could get more use out of. Big entertainers they wanted a multifunctional space that could accommodate many guests at a time. The space has be redesigned to incorporate a home bar area, large dining space and lounge and sitting space as well as dance floor.
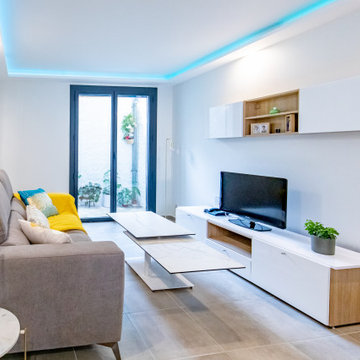
Travaille sur la luminosité dans cette maison semi encaissée.
Ouverture d'un mur porteur à l'entrée et création d'un cuisine aux tons actuels, modernes et intemporels. Cuisine avec îlot et son espace petit déjeuner.
Dans la continuité de cette pièce en longueur, la salle à manger avec sa table en céramique extensible.
Mise en place d'un poêle à granules en remplacement d'une cheminée démesurée par rapport à la pièce.
Jeu de led au plafond pour jouer avec des ambiances différentes.
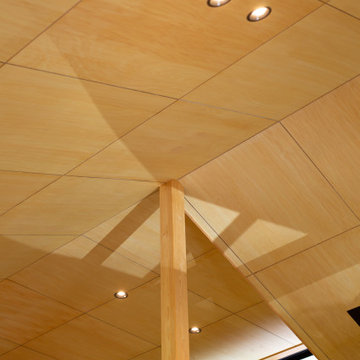
コア、ユーティリティ部分をコアに回遊できるプランニング
既存建物は西日が強く、東側に林があり日照及び西日が強い立地だったが
西側の軒を深く、東側に高窓を設けることにより夏は涼しく冬は暖かい内部空間を創ることができた
毎日の家事動線は玄関よりシューズクローク兼家事室、脱衣場、キッチンへのアプローチを隣接させ負担軽減を図ってます
コア部分上部にある2階は天井が低く座位にてくつろぐ空間となっている
Games Room with a Wood Burning Stove and Grey Floors Ideas and Designs
8
