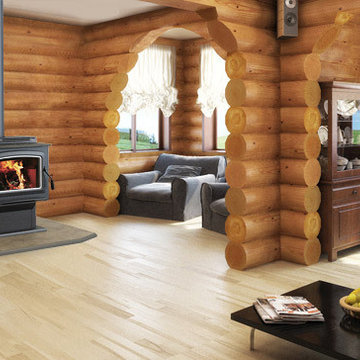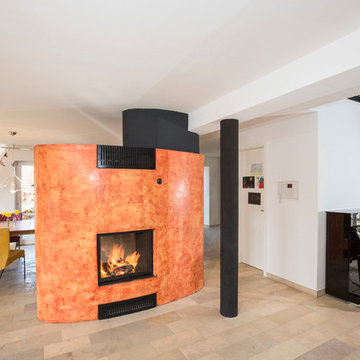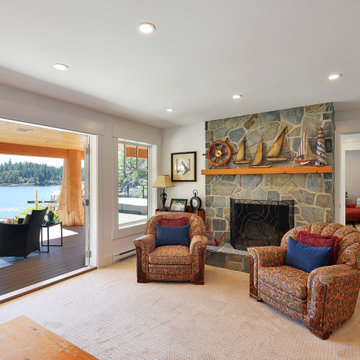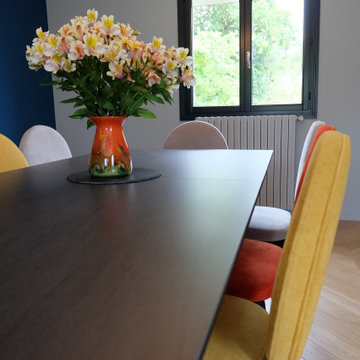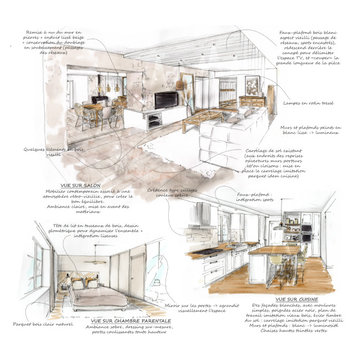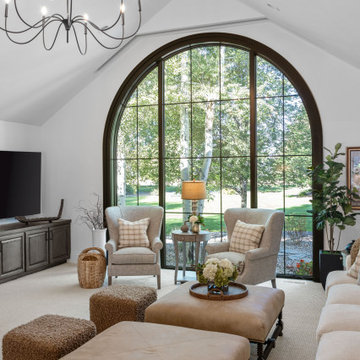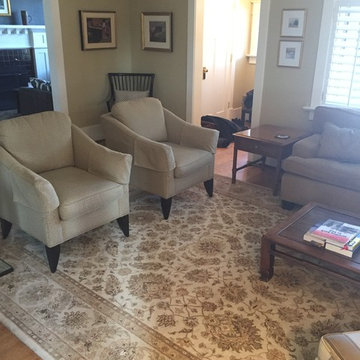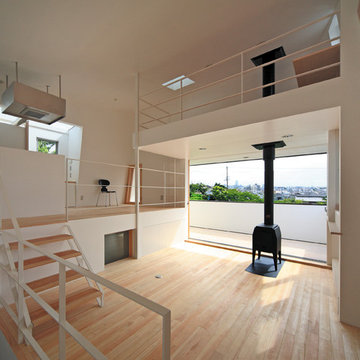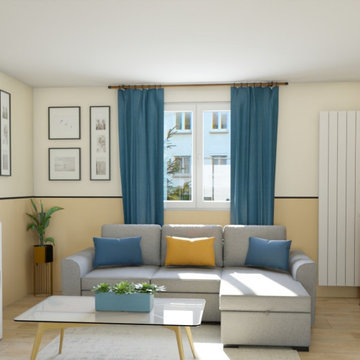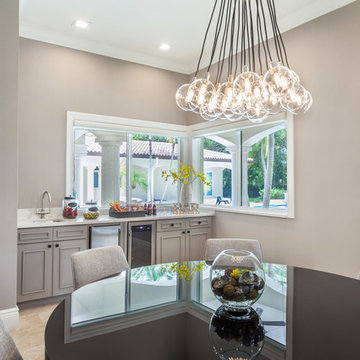Games Room with a Wood Burning Stove and Beige Floors Ideas and Designs
Refine by:
Budget
Sort by:Popular Today
161 - 180 of 347 photos
Item 1 of 3
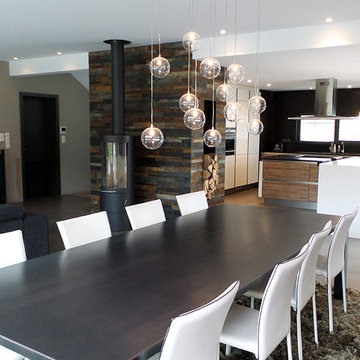
Cette spacieuse maison trouve son équilibre dans les associations contraires subtiles: métal et tissus, pierre et bois, espaces lisses et lignes pures, déclinaisons de teintes naturelles vs noir et blanc...
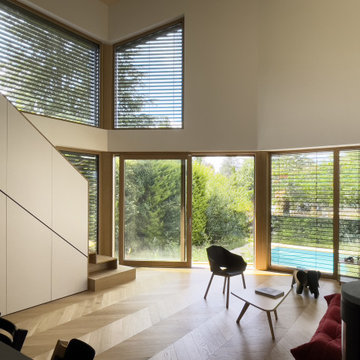
Séjour en double hauteur avec plafond bois contre-plaqué, grandes ouvertures et baie coulissante donnant sur la piscine.
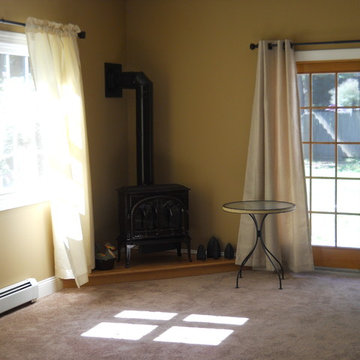
Rather than renovating their own home, this couple decided to remodel and move into the mother's home to keep her in a familiar setting and create a multi-generational home under one roof.
Careful consideration was given to the design of the exterior of the home so that the second floor addition blended with the original home creating a unified façade. In addition, a portico was installed over the front entry, giving a more formal appearance and offering shelter from the elements.
It was necessary to design a single-floor living space for the aging parent who had recently broken a hip. The entire first floor layout was renovated with the focus on ease of mobility while maintaining a coherent, balanced design throughout the house. To allow for a “no-step” main level, the existing sunken family room floor was raised to bring it flush with the adjacent kitchen floor then converted into a spacious dining room. A new great room was constructed which boasts a beautiful corner wood burning stove. This addition created a comfortable and accessible place to relax, at the same time offering a space for larger family gatherings.
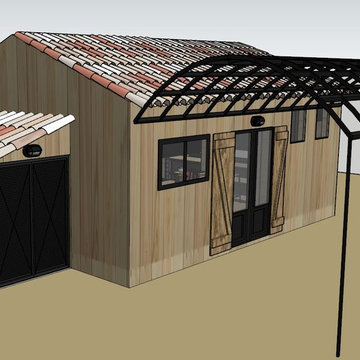
Rénovation complète d'un cabanon de 50 m2 en gîte pour l'hébergement de visiteurs. Création d'un espace nuit surélevé, d'un séjour/cuisine, d'une salle de bain.
Le style retenu est contemporain, avec à la fois une touche "cabane" et de la déco "industrielle", pour recréer une ambiance "confort minimaliste".
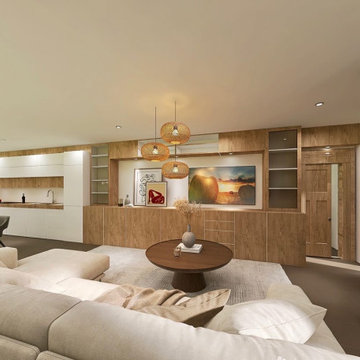
Projet maison neuve Bohême moderne: Présentation en 3D pour une futur maison moderne à toit plat.
- Deco style bohème moderne un peu épuré pas de meubles inutiles.
-Une pièce de vie toute en longueurs, cuisine blanche et chêne avec îlot se terminant en table.
-Meuble du salon dans la continuité de la cuisine comprenant buffet bibliothèque et meuble
?? vous vous aimez ?
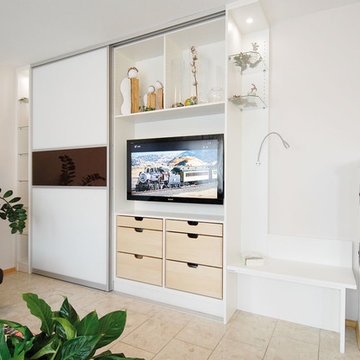
Bei diesem Projekt realisierten wir ganz individuelle Kundenwünsche: raumhoher Wohnzimmerschrank mit integrierter Lesebank für gemütliche Lesestunden am Ofen. Außerdem waren Besteckschubladen mit ausgelegtem Samt gewünscht. Die Schiebetüren sind von raumplus.
Außerdem war noch ein Einbauschrank für die Küche gewünscht – mit Sichtfenster für die wunderschönen Sammeltassen. Klassik trifft Moderne.
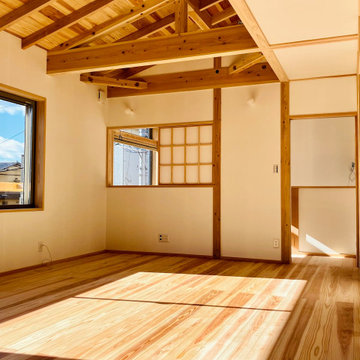
2階 子世帯のLDスペース。
12月下旬、11時半頃の採光の様子。
障子と片引き戸を開けると奥行きをさらに感じる空間。
ペレットストーブの暖を共用できる。
カーテンとシャッターにより内外の環境調整。
杉板の勾配天井、化粧梁を配し、ナチュラルな空間。
照明もコントールでき、夜間演出も。
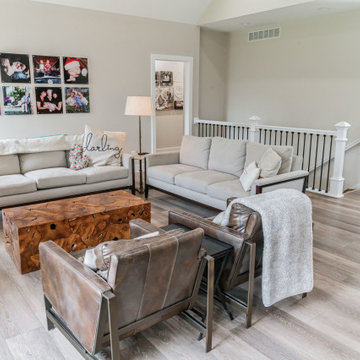
A gorgeous, varied mid-tone brown with wire-brushing to enhance the oak wood grain on every plank. This floor works with nearly every color combination. With the Modin Collection, we have raised the bar on luxury vinyl plank. The result is a new standard in resilient flooring. Modin offers true embossed in register texture, a low sheen level, a rigid SPC core, an industry-leading wear layer, and so much more.
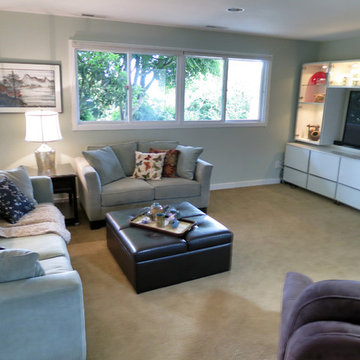
Finished basement space staged using the clients own furnishings and accessories
Games Room with a Wood Burning Stove and Beige Floors Ideas and Designs
9
