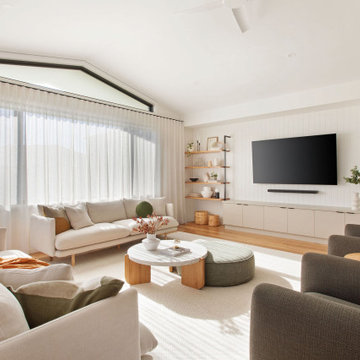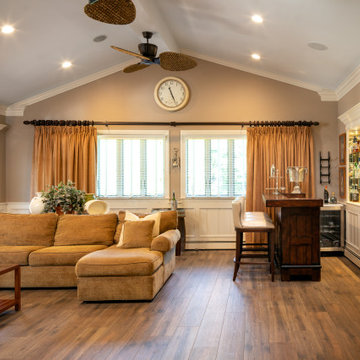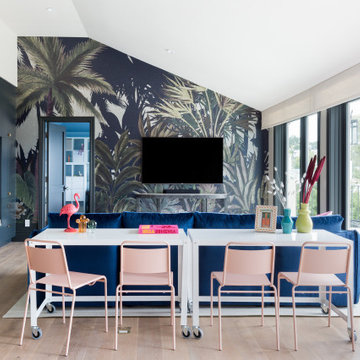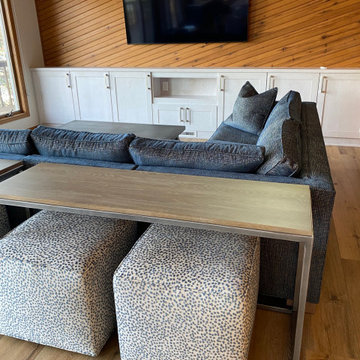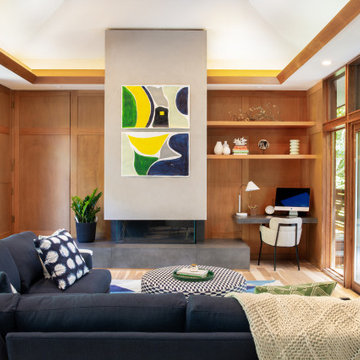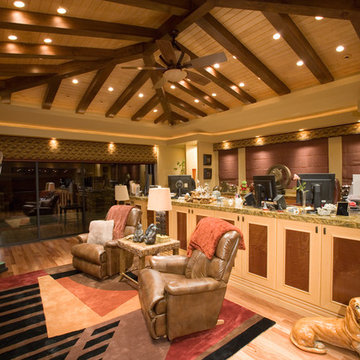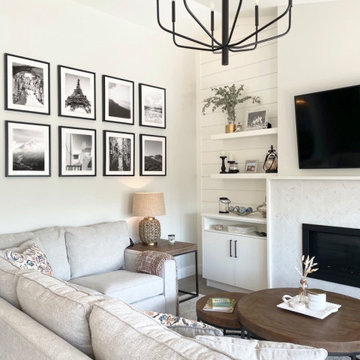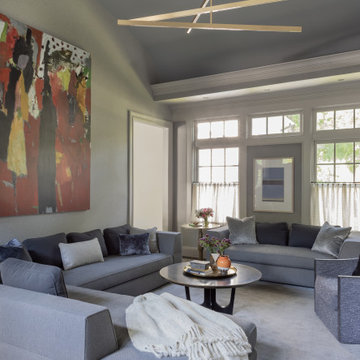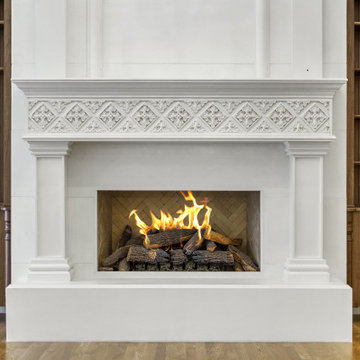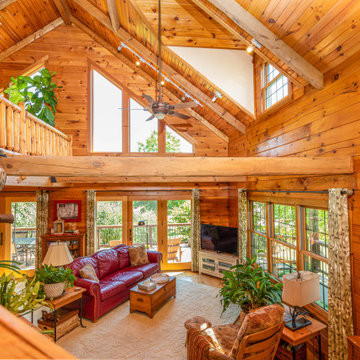Games Room with a Vaulted Ceiling and All Types of Wall Treatment Ideas and Designs
Refine by:
Budget
Sort by:Popular Today
221 - 240 of 530 photos
Item 1 of 3
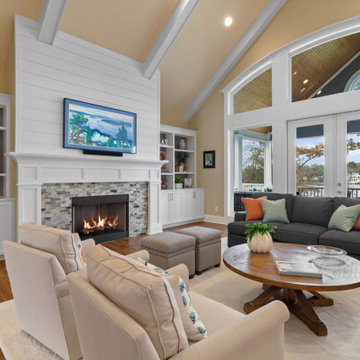
Beautiful vaulted beamed ceiling with large fixed windows overlooking a screened porch on the river. Built in cabinets and gas fireplace with glass tile surround and custom wood surround. Wall mounted flat screen painting tv. The flooring is Luxury Vinyl Tile but you'd swear it was real Acacia Wood because it's absolutely beautiful.
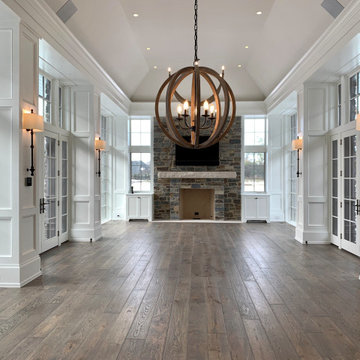
The view to the courtyard promises to be a singular experience. The pastoral color pallet and expansive windows pair well with the earth tone hand-scraped floor to create a modern yet classical all season luxury living space. Floor: 7″ wide-plank Vintage French Oak | Rustic Character | Victorian Collection hand scraped | pillowed edge | color Erin Grey |Satin Hardwax Oil. For more information please email us at: sales@signaturehardwoods.com
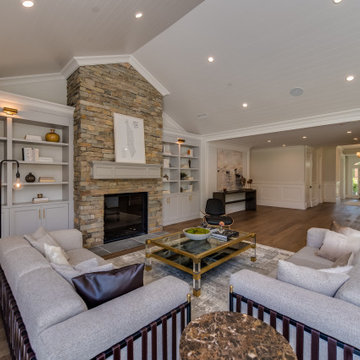
Incredibly open family room with built in bookshelves, vaulted ceilings with shiplap, floor to ceiling stone fireplace with sydney peak stone, French oak floors, Restoration Hardware museum lighting.
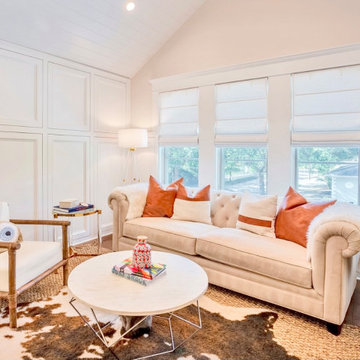
Tufted Velvet Chesterfield Sofa sits prominently in the sitting room with seagrass rug and cowhide on top.
Mirrored Credenza, Bamboo Accent chair and lucite
furniture pieces add to the coastal feeling of this space
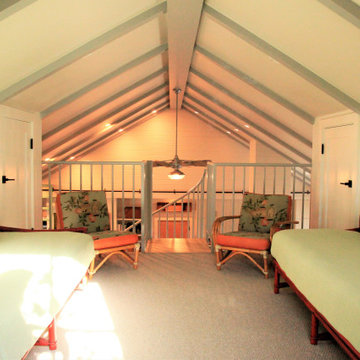
Santa Rosa Rd Cottage, Farm Stand & Breezeway // Location: Buellton, CA // Type: Remodel & New Construction. Cottage is new construction. Farm stand and breezeway are renovated. // Architect: HxH Architects
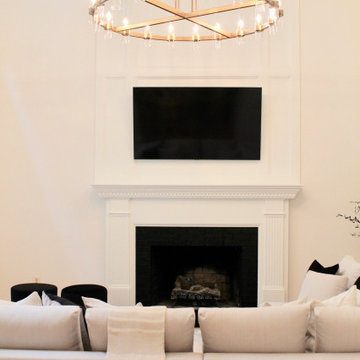
All this classic home needed was some new life and love poured into it. The client's had a very modern style and were drawn to Restoration Hardware inspirations. The palette we stuck to in this space incorporated easy neutrals, mixtures of brass, and black accents. We freshened up the original hardwood flooring throughout with a natural matte stain, added wainscoting to enhance the integrity of the home, and brightened the space with white paint making the rooms feel more expansive than reality.
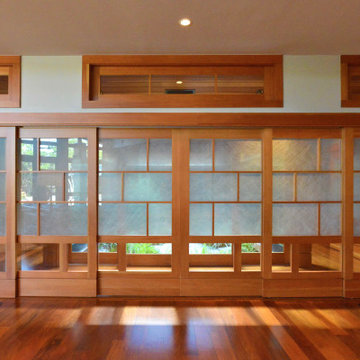
Viewed from the family room, the fir shoji door panels can be opened or closed as desired, in a multitude of configurations. When in the closed position, shoji panel’s clear glass bottom panels still allow for a seated view of the Nakaniwa. The upper Ranma window panels allow additional light into the space.
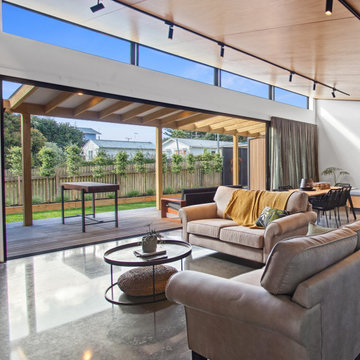
Massive sliding stacker doors between the family/dining room and deck.
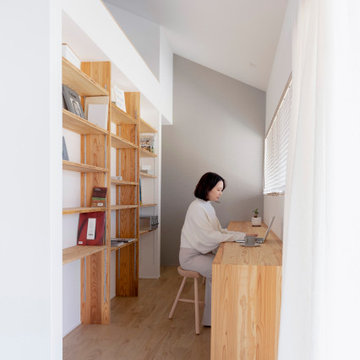
通り抜ける土間のある家
滋賀県野洲市の古くからの民家が立ち並ぶ敷地で530㎡の敷地にあった、古民家を解体し、住宅を新築する計画となりました。
南面、東面は、既存の民家が立ち並んでお、西側は、自己所有の空き地と、隣接して
同じく空き地があります。どちらの敷地も道路に接することのない敷地で今後、住宅を
建築する可能性は低い。このため、西面に開く家を計画することしました。
ご主人様は、バイクが趣味ということと、土間も希望されていました。そこで、
入り口である玄関から西面の空地に向けて住居空間を通り抜けるような開かれた
空間が作れないかと考えました。
この通り抜ける土間空間をコンセプト計画を行った。土間空間を中心に収納や居室部分
を配置していき、外と中を感じられる空間となってる。
広い敷地を生かし、平屋の住宅の計画となっていて東面から吹き抜けを通し、光を取り入れる計画となっている。西面は、大きく軒を出し、西日の対策と外部と内部を繋げる軒下空間
としています。
建物の奥へ行くほどプライベート空間が保たれる計画としています。
北側の玄関から西側のオープン敷地へと通り抜ける土間は、そこに訪れる人が自然と
オープンな敷地へと誘うような計画となっています。土間を中心に開かれた空間は、
外との繋がりを感じることができ豊かな気持ちになれる建物となりました。
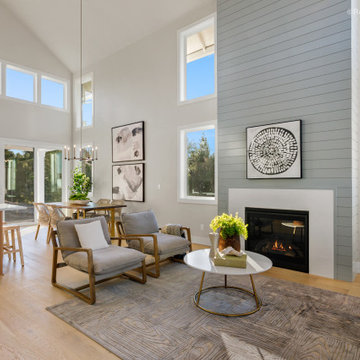
Open concept floorplan with Kitchen, Great Room and Dining. High ceilings. Wall color SW 9165 Gossamer Vail
Ship lap on fireplace chase from floor to ceiling.
Games Room with a Vaulted Ceiling and All Types of Wall Treatment Ideas and Designs
12
