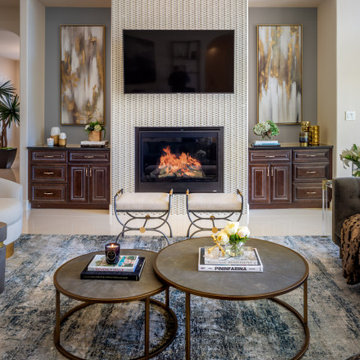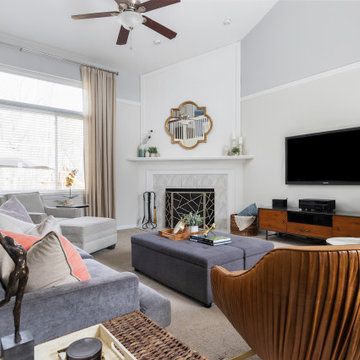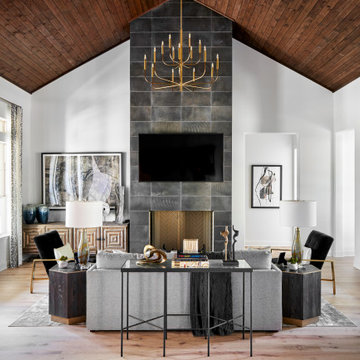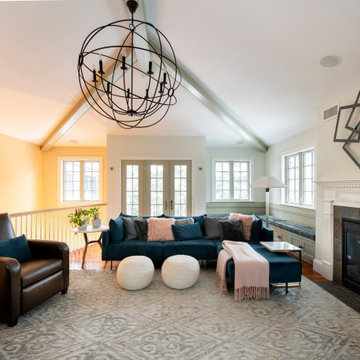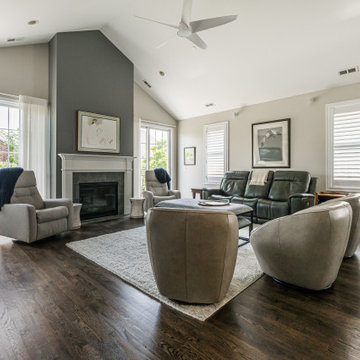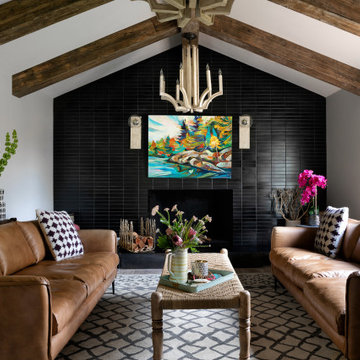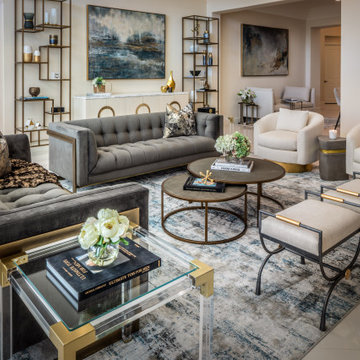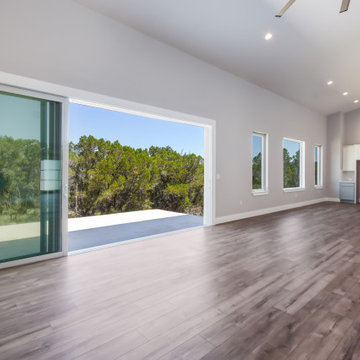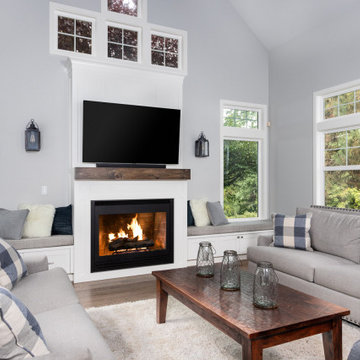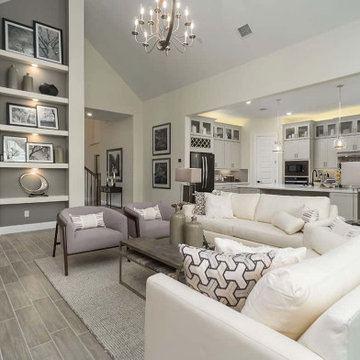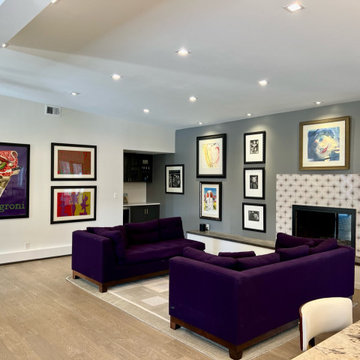Games Room
Refine by:
Budget
Sort by:Popular Today
61 - 80 of 245 photos
Item 1 of 3

The homeowners were looking to update and increase the functionality and efficiency of their outdated kitchen and revamp their fireplace. By incorporating modern, innovative accents and numerous custom details throughout each space, our design team created a seamless and cohesive style that flows smoothly and complements one other beautifully. The remodeled kitchen features an inviting and open bar area with added seating and storage, gorgeous quartz countertops, custom built-in beverage station, stainless steel appliances and playful chevron mosaic backsplash. The fireplace surround consists of a honed chevron limestone mosaic and limestone hearth tile maintaining the clean lines and neutral color scheme used throughout the home ensuring all elements blend perfectly.
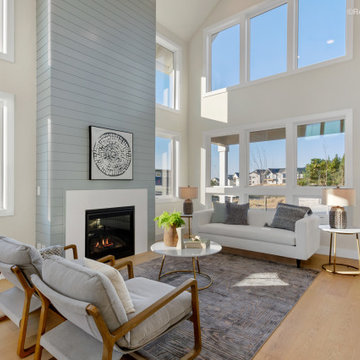
Open concept floorplan with Kitchen, Great Room and Dining. High ceilings. Wall color SW 9165 Gossamer Vail
Ship lap on fireplace chase from floor to ceiling.
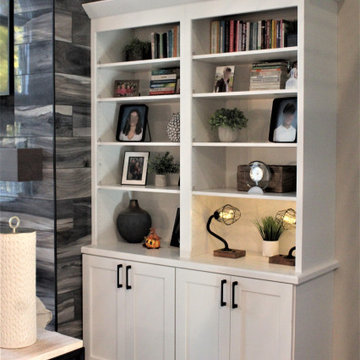
Cabinetry: Showplace Framed
Style: Pierce
Finish: Paint Grade/White Dove
Countertop: Solid Surface Unlimited – Snowy River Quartz
Hardware: Hardware Resources – Sullivan in Matte Black
Fireplace Tile: (Customer’s Own)
Floor: (Customer’s Own)
Designer: Andrea Yeip
Interior Designer: Amy Termarsch (Amy Elizabeth Design)
Contractor: Langtry Construction, LLC
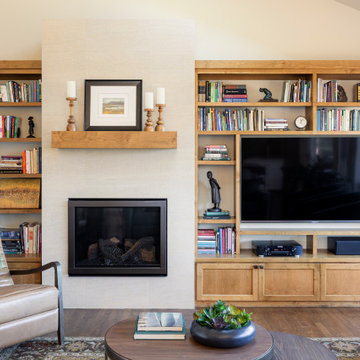
We were approached by a Karen, a renowned sculptor, and her husband Tim, a retired MD, to collaborate on a whole-home renovation and furnishings overhaul of their newly purchased and very dated “forever home” with sweeping mountain views in Tigard. Karen and I very quickly found that we shared a genuine love of color, and from day one, this project was artistic and thoughtful, playful, and spirited. We updated tired surfaces and reworked odd angles, designing functional yet beautiful spaces that will serve this family for years to come. Warm, inviting colors surround you in these rooms, and classic lines play with unique pattern and bold scale. Personal touches, including mini versions of Karen’s work, appear throughout, and pages from a vintage book of Audubon paintings that she’d treasured for “ages” absolutely shine displayed framed in the living room.
Partnering with a proficient and dedicated general contractor (LHL Custom Homes & Remodeling) makes all the difference on a project like this. Our clients were patient and understanding, and despite the frustrating delays and extreme challenges of navigating the 2020/2021 pandemic, they couldn’t be happier with the results.
Photography by Christopher Dibble
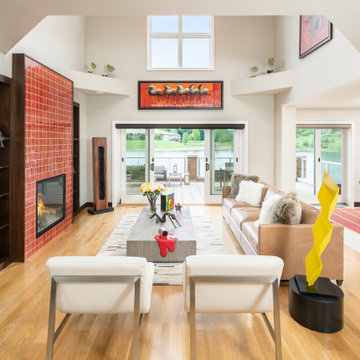
With ample openings to the exterior and two-story ceiling heights this family room area is light and airy. Built by Meadowlark Design+Build. Architecture: Architectural Resource. Photography Joshua Caldwell.
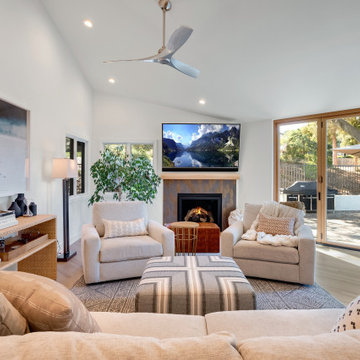
We worked within the existing 3,700 sq. ft home to create the grand kitchen and living area these homeowners sought after. By removing the wall separating the kitchen from dining room and rearranging the floor-plan, we were able to open the entire space.Budget analysis and project development by: May Construction
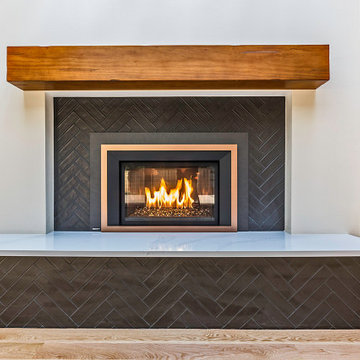
This was a first for us we installed a custom skylight but we left the rafters in place to add a nice architectural design to the space. We also installed a new gas inserted fireplace that heats up the space of 1500 ft.². The gas fireplace runs off a remote that can't simply be turned on and off with a push of a button. We also did a nice tile surround with the Block subway tile on a herringbone pattern. And lastly we installed a nice custom floating mantle that's a little rustic to match the feel and look of the home.
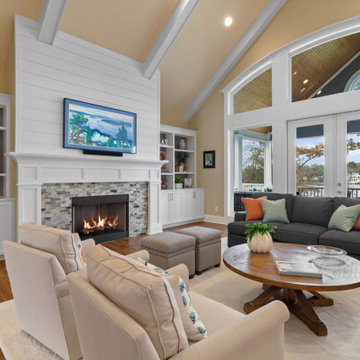
Beautiful vaulted beamed ceiling with large fixed windows overlooking a screened porch on the river. Built in cabinets and gas fireplace with glass tile surround and custom wood surround. Wall mounted flat screen painting tv. The flooring is Luxury Vinyl Tile but you'd swear it was real Acacia Wood because it's absolutely beautiful.
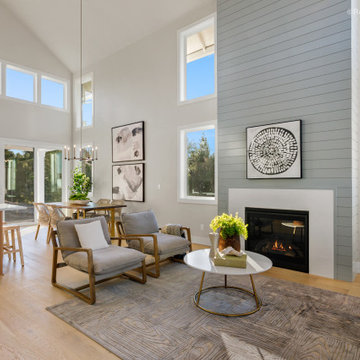
Open concept floorplan with Kitchen, Great Room and Dining. High ceilings. Wall color SW 9165 Gossamer Vail
Ship lap on fireplace chase from floor to ceiling.
4
