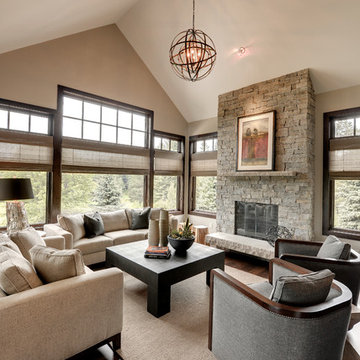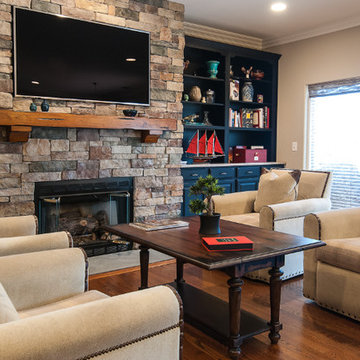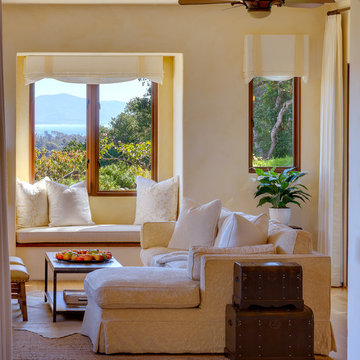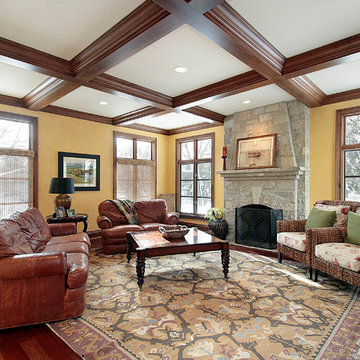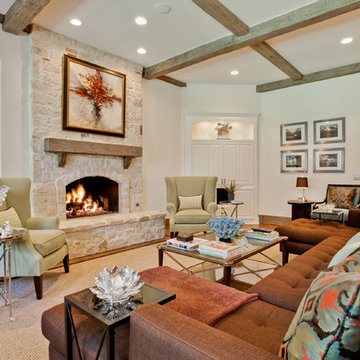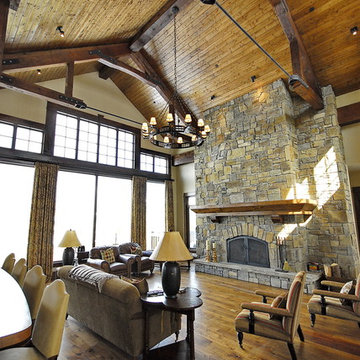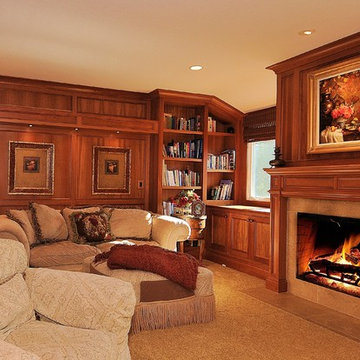Games Room with a Stone Fireplace Surround and a Timber Clad Chimney Breast Ideas and Designs
Refine by:
Budget
Sort by:Popular Today
121 - 140 of 36,486 photos
Item 1 of 3
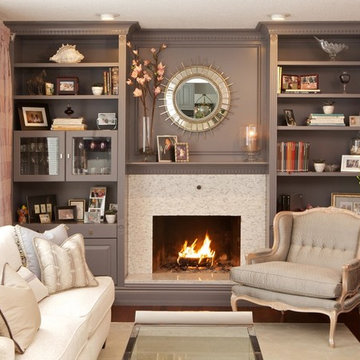
The kids are gone!! Time for an modern update of the family room.
Findlay Foto Photography

The outdoors comes inside for our orchid loving homeowners with their moss green wrapped sunroom. Cut with the right balance of earthy brown and soft buttercup, this sunroom sizzles thanks to the detailed use of stone, slate, slubby weaves, classic furnishings & architectural salvage. The mix in total broadcasts sit-for-a-while casual cool and easy elegance. Pass the poi...
David Van Scott
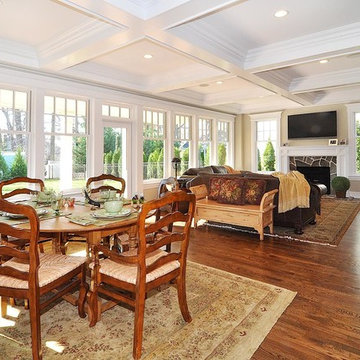
New home, view of family room.
Long bank of windows brings in south light,
and allows family room, kitchen and dinette to overlook rear porch and rear yard.
Contractor: Van Note Renovations.
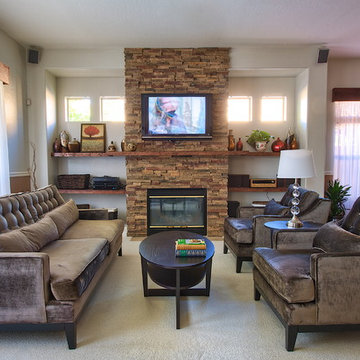
Interior Design by Mackenzie Collier Interiors (Phoenix, AZ), Photography by Matt Steeves Photography (Ft. Myers, FL)
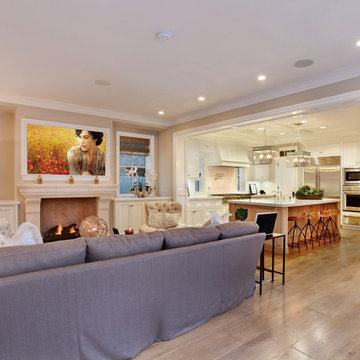
Architect: Brandon Architects Inc.
Contractor/Interior Designer: Patterson Construction, Newport Beach, CA.
Photos by: Jeri Keogel
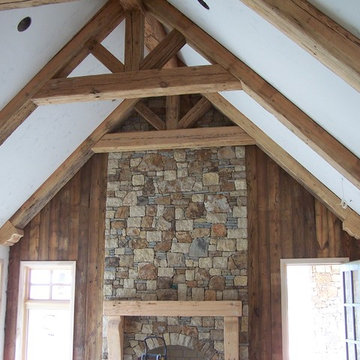
Great Room with vaulted ceiling. Timber frame style with bottom chord and king posts with two struts. Featuring wall break corbels under the beams. Fireplace mantel with legs. Barn Siding on the wall

A lively, patterned chair gives these cabinets some snap! Keeping shelves well-balanced and not too crowded makes for a great look. Graphic-patterned fabric make the statement in this Atlanta home.
Chair by C.R. Laine. Coffee table by Bernhardt.

This room features a linear bare bulb chandelier and the original hardwood floor which is over 80 years old and not replicable today. The chair is the Charles Eames' 50 year old lounge chair and ottoman. Hi, The fireplace is travertine marble. The travertine is Birched Honed by Realstone from their Collection Series. This is made of many tile pieces from 16"x16 .The fireplace mantle is cut from Silk Georgette stone, a type of grey marble.

This real working cattle ranch has a real stone masonry fireplace, with custom handmade wrought iron doors. The TV is covered by a painting, which rolls up inside the frame when the games are on. All the A.V equipment is in the hand scraped custom stained and glazed walnut cabinetry. Rustic Pine walls are glazed for an aged look, and the chandelier is handmade, custom wrought iron. All the comfortable furniture is new custom designed to look old. Mantel is a log milled from the ranch.
This rustic working walnut ranch in the mountains features natural wood beams, real stone fireplaces with wrought iron screen doors, antiques made into furniture pieces, and a tree trunk bed. All wrought iron lighting, hand scraped wood cabinets, exposed trusses and wood ceilings give this ranch house a warm, comfortable feel. The powder room shows a wrap around mosaic wainscot of local wildflowers in marble mosaics, the master bath has natural reed and heron tile, reflecting the outdoors right out the windows of this beautiful craftman type home. The kitchen is designed around a custom hand hammered copper hood, and the family room's large TV is hidden behind a roll up painting. Since this is a working farm, their is a fruit room, a small kitchen especially for cleaning the fruit, with an extra thick piece of eucalyptus for the counter top.
Project Location: Santa Barbara, California. Project designed by Maraya Interior Design. From their beautiful resort town of Ojai, they serve clients in Montecito, Hope Ranch, Malibu, Westlake and Calabasas, across the tri-county areas of Santa Barbara, Ventura and Los Angeles, south to Hidden Hills- north through Solvang and more.
Project Location: Santa Barbara, California. Project designed by Maraya Interior Design. From their beautiful resort town of Ojai, they serve clients in Montecito, Hope Ranch, Malibu, Westlake and Calabasas, across the tri-county areas of Santa Barbara, Ventura and Los Angeles, south to Hidden Hills- north through Solvang and more.
Vance Simms, contractor,
Peter Malinowski, photographer
Games Room with a Stone Fireplace Surround and a Timber Clad Chimney Breast Ideas and Designs
7
