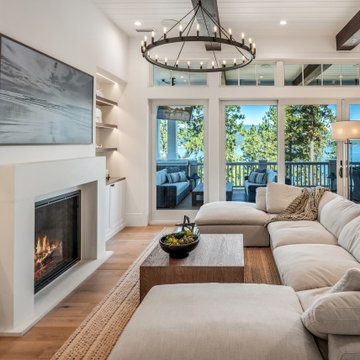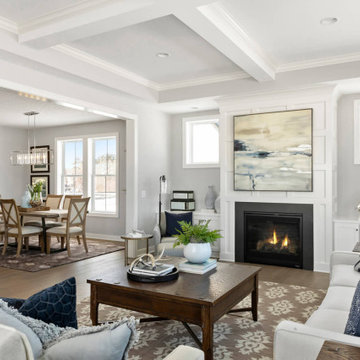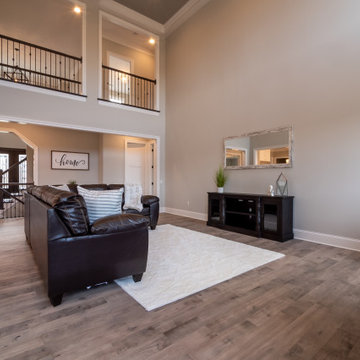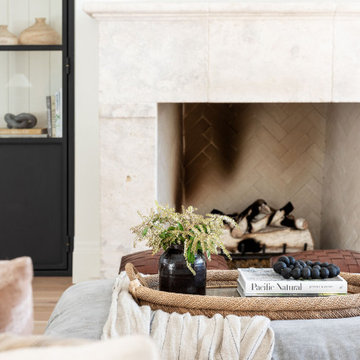Games Room with a Standard Fireplace and All Types of Ceiling Ideas and Designs
Refine by:
Budget
Sort by:Popular Today
141 - 160 of 3,618 photos
Item 1 of 3

Could you imagine this once dark orange, outdated keeping room would transition into this beautiful, bright, space???

This family room features a mix of bold patterns and colors. The combination of its colors, materials, and finishes makes this space highly luxurious and elevated.

Second floor family room featuring custom Marvin slider doors that lead out to the rear deck with ocean views. This room also have white oak flooring, cusotm white oak cabinetry and floating shelves, a natural quartzite fireplace hearth and surround, as well as exposed ceiling beams.

The Grand Family Room furniture selection includes a stunning beaded chandelier that is sure to catch anyone’s eye along with bright, metallic chairs that add unique texture to the space. The cocktail table is ideal as the pivoting feature allows for maximum space when lounging or entertaining in the family room. The cabinets will be designed in a versatile grey oak wood with a new slab selected for behind the TV & countertops. The neutral colors and natural black walnut columns allow for the accent teal coffered ceilings to pop.

Shiplap, new lighting, Sherwin Williams Pure White paint, quartz and new windows provide a bright new modern updated look.
Anew Home Staging in Alpharetta. A certified home stager and redesigner in Alpharetta.
Interior Design information:
https://anewhomedesign.com/interior-design

While the foundations of this parlor are traditionally Tudor, like the low ceilings, exposed beams, and fireplace — the muted pop of color and mixed material furnishings bring a modern, updated feel to the room.

Expansive Great Room with exposed wood beams and amazing lighting. Large sliding doors with transoms. Concrete mantle and floating shelves.

The great room opens out to the beautiful back terrace and pool Much of the furniture in this room was custom designed. We designed the bookcase and fireplace mantel, as well as the trim profile for the coffered ceiling.

This living space is part of a Great Room that connects to the kitchen. Beautiful white brick cladding around the fireplace and chimney. White oak features including: fireplace mantel, floating shelves, and solid wood floor. The custom cabinetry on either side of the fireplace has glass display doors and Cambria Quartz countertops. The firebox is clad with stone in herringbone pattern.
Photo by Molly Rose Photography

Arden Model - Tradition Collection
Pricing, floorplans, virtual tours, community information & more at https://www.robertthomashomes.com/

vaulted ceilings create a sense of volume while providing views and outdoor access at the open family living area
Games Room with a Standard Fireplace and All Types of Ceiling Ideas and Designs
8








