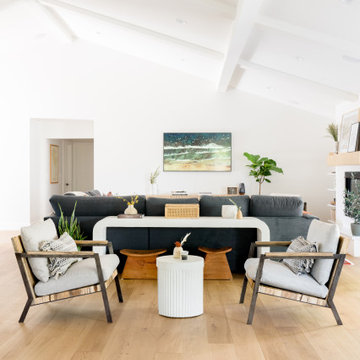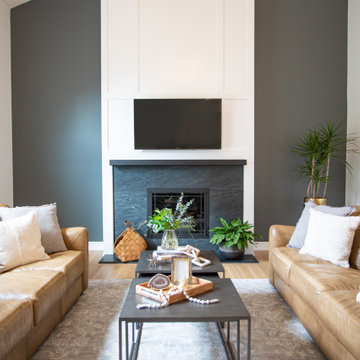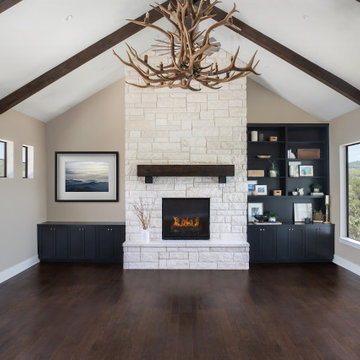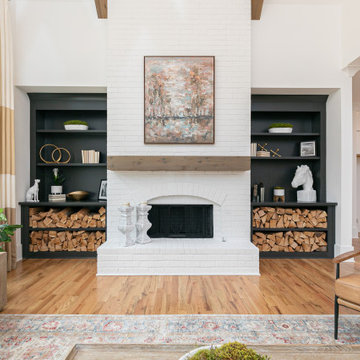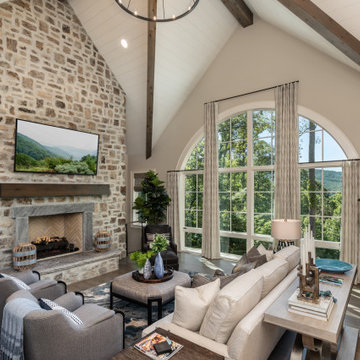Games Room with a Standard Fireplace and a Vaulted Ceiling Ideas and Designs
Refine by:
Budget
Sort by:Popular Today
161 - 180 of 1,283 photos
Item 1 of 3

All this classic home needed was some new life and love poured into it. The client's had a very modern style and were drawn to Restoration Hardware inspirations. The palette we stuck to in this space incorporated easy neutrals, mixtures of brass, and black accents. We freshened up the original hardwood flooring throughout with a natural matte stain, added wainscoting to enhance the integrity of the home, and brightened the space with white paint making the rooms feel more expansive than reality.
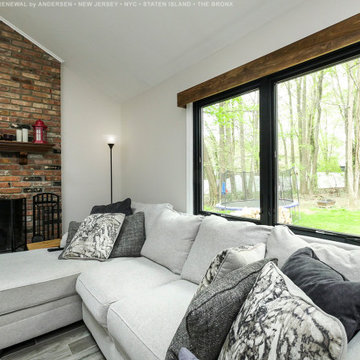
Pleasant family room with new black casement windows we installed. This double casement window combination looks stylish and dramatic in this stylish den with brick fireplace wall, sectional sofa, and ceramic floors that look like wood. Get started replacing the windows in your house with Renewal by Andersen of New Jersey, New York City, Staten Island and The Bronx.
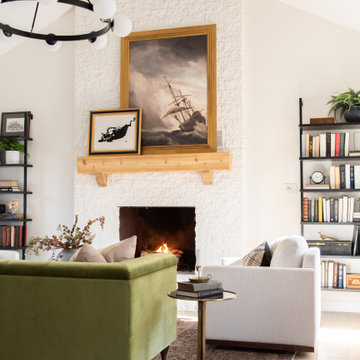
Cass Smith tackled a project to give her best friend a whole room makeover! Cass used Cali Vinyl Legends Laguna Sand to floor the space and bring vibrant warmth to the room. Thank you, Cass for the awesome installation!
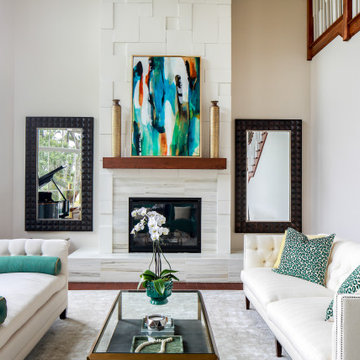
At every turn in their house, the homeowners wanted unique finishes and features to catch your eye. Every room has its own sense of scale and proportion with a material palette that accentuates it and at the same time allows it to blend with the rest as one composition. This can be seen in the 25’ tall living room with its Coronado stone clad fireplace, in the round dining room with its domed painted ceiling that looks onto the feature oak tree, and in the kitchen/keeping room with its blend of art stone walls, natural wood stained cabinets and beams. To top it off, is a man cave with a unique bar area and an illuminating countertop of “Caesarstone Concetto Brown Agate” back-lit with LED lighting. From an energy savings standpoint, LED lighting is used throughout, and a solar panel system is installed on much of the south facing roof that supplements the home’s energy consumption. All in all this home exceeds the owners’ desires and expectations for their dream home.
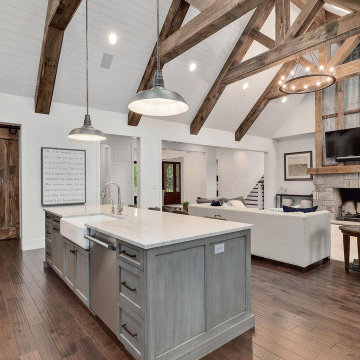
Open Concept Great Room and Kitchen Design, vaulted ceiling with rustic timber trusses.
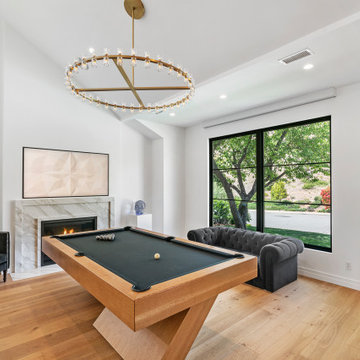
With the ultimate flow and functionality of indoor and outdoor entertaining in mind, this dated Mediterranean in Oak Park is transformed into a soiree home. It now features black roofing, black-framed windows, and custom white oak garage doors with a chevron pattern. The newly created pop-out window space creates visual interest, more emphasis, and a welcome focal point.
Photographer: Andrew - OpenHouse VC
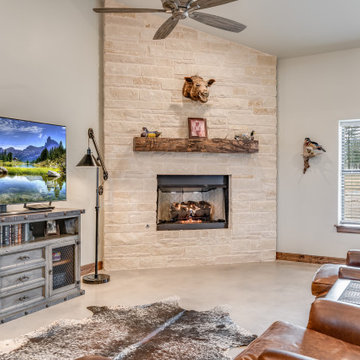
Open concept of interior barndominium with stone fireplace, stained concrete flooring, rustic beams and faux finish cabinets.
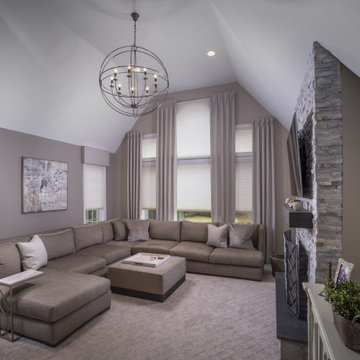
This 7 seater sectional was a winner the minute our clients sat in it! We paired it with a matching ottoman for comfort, added window treatments, lighting, a stacked stone fireplace, and wall to wall carpeting.
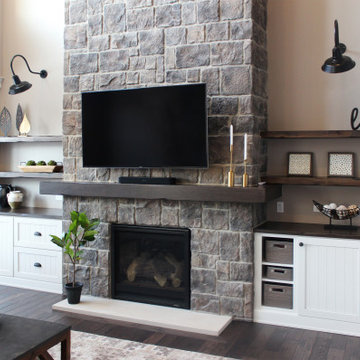
Renovated fireplace with custom-built shelving, mantle, and built-in cabinets.
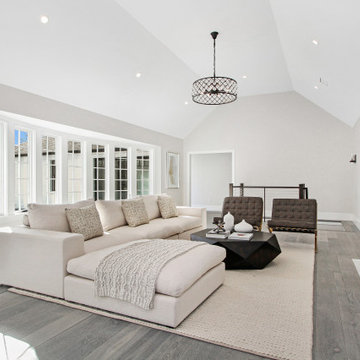
This beautifully renovated ranch home staged by BA Staging & Interiors is located in Stamford, Connecticut, and includes 4 beds, over 4 and a half baths, and is 5,500 square feet.
The staging was designed for contemporary luxury and to emphasize the sophisticated finishes throughout the home.
This open concept dining and living room provides plenty of space to relax as a family or entertain.
No detail was spared in this home’s construction. Beautiful landscaping provides privacy and completes this luxury experience.
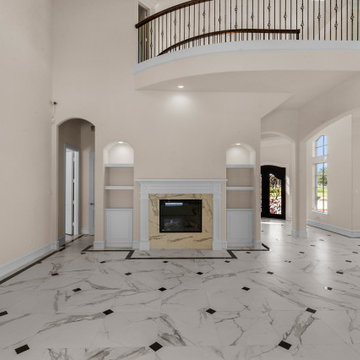
Located on over 2 acres this sprawling estate features creamy stucco with stone details and an authentic terra cotta clay roof. At over 6,000 square feet this home has 4 bedrooms, 4.5 bathrooms, formal dining room, formal living room, kitchen with breakfast nook, family room, game room and study. The 4 garages, porte cochere, golf cart parking and expansive covered outdoor living with fireplace and tv make this home complete.
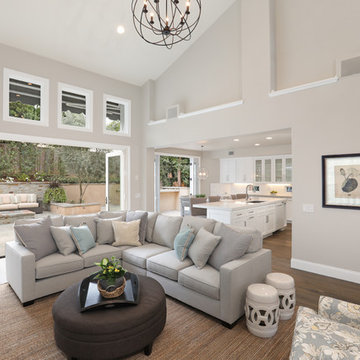
Open concept family room w/ bi-fold door system from La Cantina opens to an exterior patio featuring a BBQ island, fire pit, built-in seating, and above ground hot tub. The interior features hardwood floors, vaulted ceiling, kitchen island, and dining area.
Games Room with a Standard Fireplace and a Vaulted Ceiling Ideas and Designs
9
