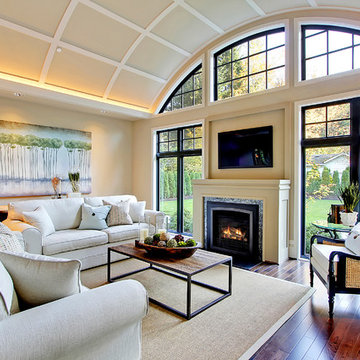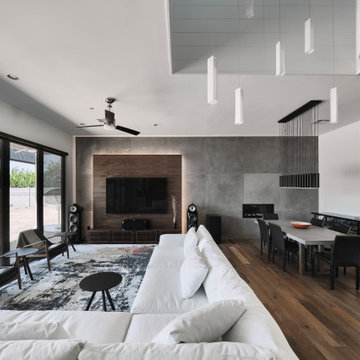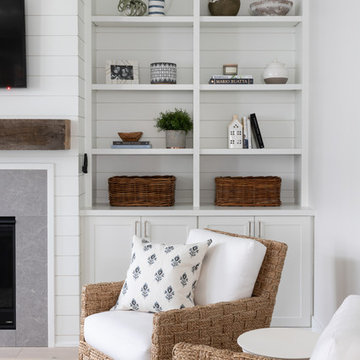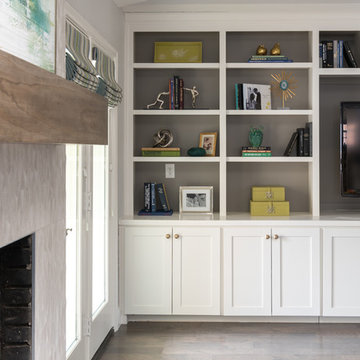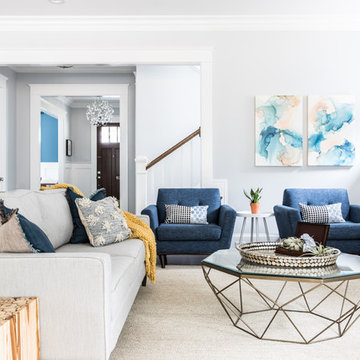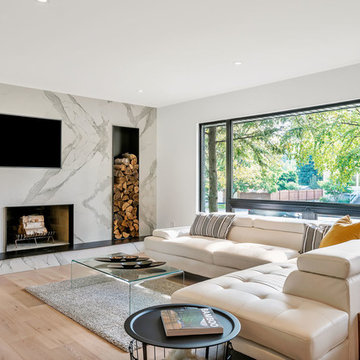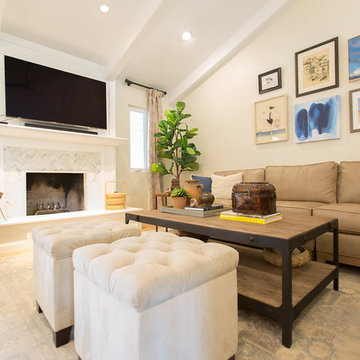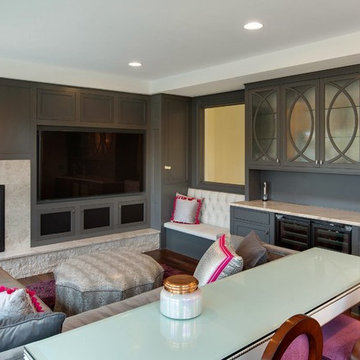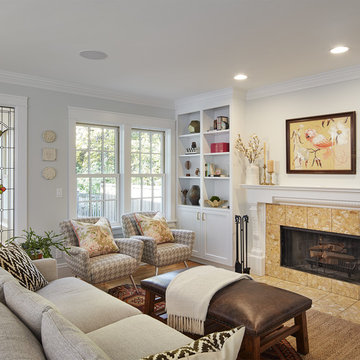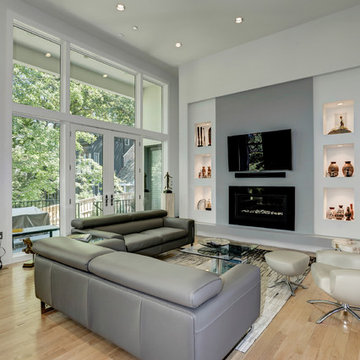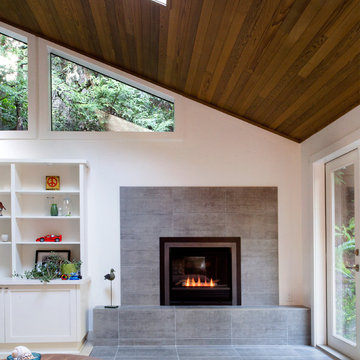Games Room with a Standard Fireplace and a Tiled Fireplace Surround Ideas and Designs
Refine by:
Budget
Sort by:Popular Today
21 - 40 of 8,907 photos
Item 1 of 3

Custom fireplace with a new reclaimed wood mantle and designer side cabinets to create storage with artistic elements.
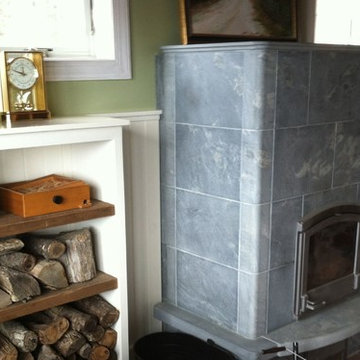
Useful and attractive storage for wood. Multi-stage beaded chair rail with matching shelving on either side of the soap stone wood stove. The shelves are reclaimed pine.

Great room features 14ft vaulted ceiling with stained beams, white built-ins surround fireplace and stacking doors open to indoor/outdoor living.

This 3000 SF farmhouse features four bedrooms and three baths over two floors. A first floor study can be used as a fifth bedroom. Open concept plan features beautiful kitchen with breakfast area and great room with fireplace. Butler's pantry leads to separate dining room. Upstairs, large master suite features a recessed ceiling and custom barn door leading to the marble master bath.
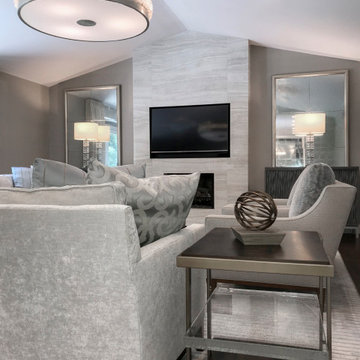
My client wanted all light fabrics and was very afraid of anything dark. I went with a theme with soft and white paisley fabrics and tape trim details. The main feature of this room is the beautifully renovated fireplace featuring Italian porcelain. For the custom cabinetry on both sides of the custom designed fireplace, I did the doors with a ripple inset, a touch latch door with no hardware finished with a custom painted metal base
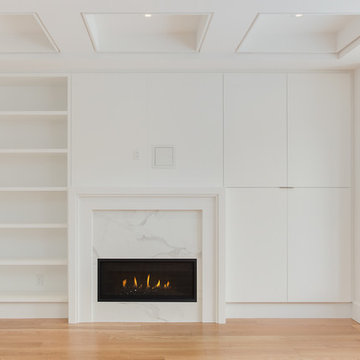
This modern and minimalist family room is from a custom home in North York, Toronto, GTA that was built by Avvio Fine Homes. It features a 46” fireplace with a modern mantel and porcelain tile surround, white flat slab cabinet doors, open shelving, white oak hardwood floors, modern waffle ceiling and a bay window with a white oak veneer bench.
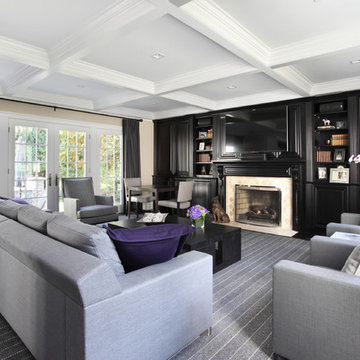
Modern-Contemporary family room / living room with black custom built-in media center, shelving, and cabinets. Also includes sharp black fireplace mantle over a yellow tile fireplace surround. Large glass french doors allow natural light to fill the space. The room is accented by gray sofas & chairs, a chess table, and a traditional dark hardwood corner chair.
Architect - Hierarchy Architecture + Design, PLLC
Interior Decorator - Maura Torpe
Photographer - Brian Jordan
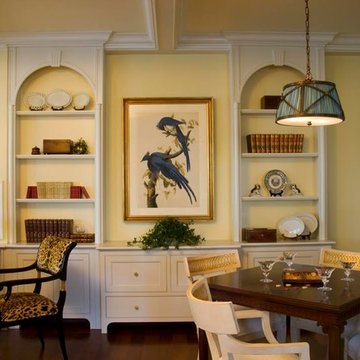
Photographer: Anne Gummerson
Cabinets & Cabinetry, Edgewater, MD, Neuman Interior Woodworking, LLC
Preservation of historic details like the tray ceiling and even leaded glass windows replicated by borrowing on designs from the George Maher archive.
Games Room with a Standard Fireplace and a Tiled Fireplace Surround Ideas and Designs
2
