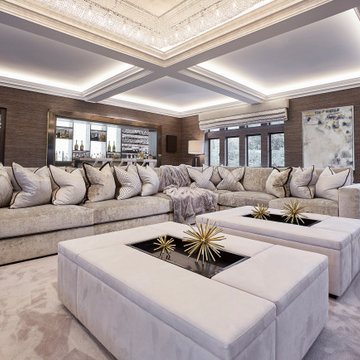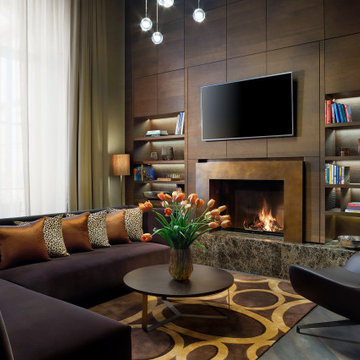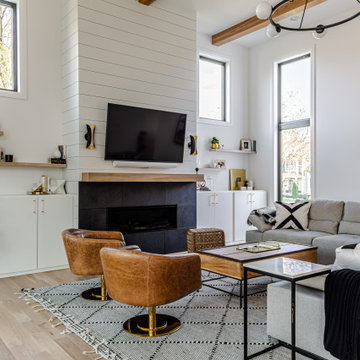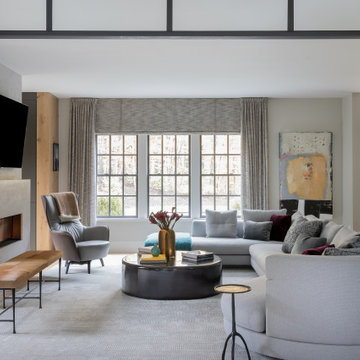Games Room with a Ribbon Fireplace and All Types of Wall Treatment Ideas and Designs
Refine by:
Budget
Sort by:Popular Today
1 - 20 of 200 photos
Item 1 of 3

Contemporary family room with tall, exposed wood beam ceilings, built-in open wall cabinetry, ribbon fireplace below wall-mounted television, and decorative metal chandelier (Front)

A stair tower provides a focus form the main floor hallway. 22 foot high glass walls wrap the stairs which also open to a two story family room. A wide fireplace wall is flanked by recessed art niches.

The homeowner provided us an inspiration photo for this built in electric fireplace with shiplap, shelving and drawers. We brought the project to life with Fashion Cabinets white painted cabinets and shelves, MDF shiplap and a Dimplex Ignite fireplace.

Breathtaking Great Room with controlled lighting and a 5.1 channel surround sound to complement the 90" TV. The system features in-ceiling surround speakers and a custom-width LCR soundbar mounted beneath the TV.

A full renovation of a dated but expansive family home, including bespoke staircase repositioning, entertainment living and bar, updated pool and spa facilities and surroundings and a repositioning and execution of a new sunken dining room to accommodate a formal sitting room.

This home in Yorba Linda, was completely revamped. With a custom Mantle and panel board. This was prior to final clean up but turned out miraculously.

This once unused garage has been transformed into a private suite masterpiece! Featuring a full kitchen, living room, bedroom and 2 bathrooms, who would have thought that this ADU used to be a garage that gathered dust?

A dramatic steel-wrapped fireplace anchors the space and connects on both sides to outdoor living via pocketing doors of glass. Furniture symmetry provides inviting seating for conversation with guests.
https://www.drewettworks.com/urban-modern/
Project Details // Urban Modern
Location: Kachina Estates, Paradise Valley, Arizona
Architecture: Drewett Works
Builder: Bedbrock Developers
Landscape: Berghoff Design Group
Interior Designer for development: Est Est
Interior Designer + Furnishings: Ownby Design
Photography: Mark Boisclair

A full renovation of a dated but expansive family home, including bespoke staircase repositioning, entertainment living and bar, updated pool and spa facilities and surroundings and a repositioning and execution of a new sunken dining room to accommodate a formal sitting room.
Games Room with a Ribbon Fireplace and All Types of Wall Treatment Ideas and Designs
1










