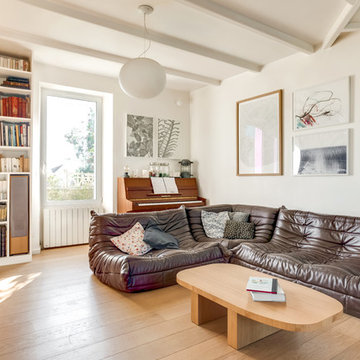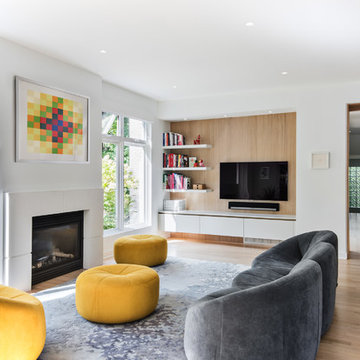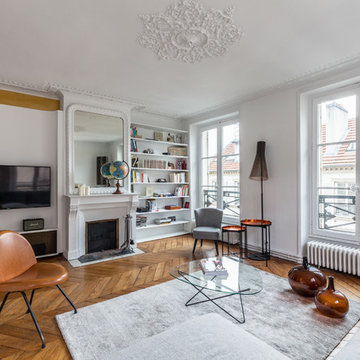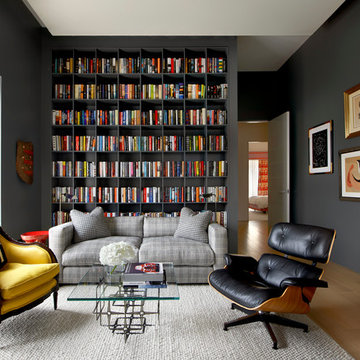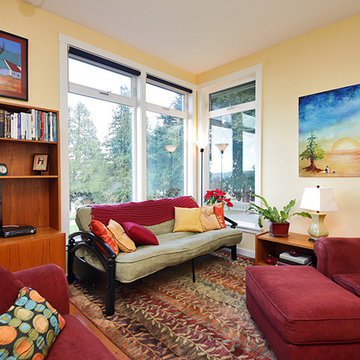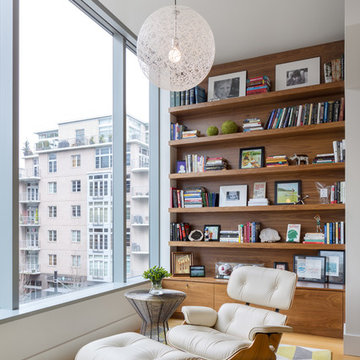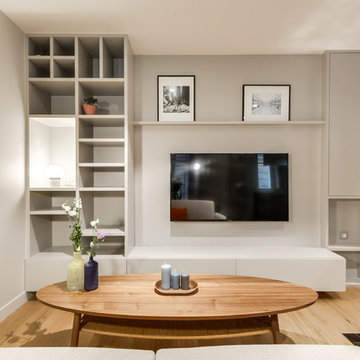Games Room with a Reading Nook and Light Hardwood Flooring Ideas and Designs
Refine by:
Budget
Sort by:Popular Today
1 - 20 of 3,355 photos
Item 1 of 3

The bright living room features a crisp white mid-century sofa and chairs. Photo Credits- Sigurjón Gudjónsson

This is a Craftsman home in Denver’s Hilltop neighborhood. We added a family room, mudroom and kitchen to the back of the home.
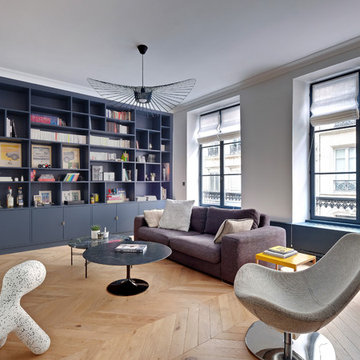
Le projet
Redonner du lustre et du style à un appartement ancien ayant perdu de son cachet au cours des dernières décennies.
Notre solution
Ouvrir les espaces et repenser la circulation des pièces.
Le séjour communique directement avec une chambre dissimulée derrière une porte camouflée par un grand papier peint panoramique en noir et blanc.
Les anciens plafonds avec moulures ont été découverts lors des travaux et restaurés dans l’entrée et la chambre.
Une véritable suite parentale inspirée de l’hôtellerie de luxe est créée avec une salle de douche ouverte sur la chambre.
De nombreux rangements sur mesure sont créés : bibliothèque, placards, dressings…
Le style
Mariage réussi du classique et du contemporain.
Un parquet clair à chevrons remplace les anciens revêtements.
Des caches-radiateurs menuisés longent toute la pièce à vivre jusque dans la chambre d’amis.
L’entrée est peinte dans un bleu profond y compris sur le plafond, tout comme la bibliothèque et les fenêtres.
Dans la chambre, rideaux et tête de lit en velours sont dans la même teinte.
La salle de douche ouverte joue avec les marbres avec un meuble vasque sur fond de marbre gris au sol et aux murs.
Un grand dressing avec plaquage matiéré finalise cet espace parentale haute couture.
Des luminaires design ponctuent les différents espaces tout comme des interrupteurs et prises design en acier brossé présents jusque dans le parquet.

The Finleigh - Transitional Craftsman in Vancouver, Washington by Cascade West Development Inc.
Spreading out luxuriously from the large, rectangular foyer, you feel welcomed by the perfect blend of contemporary and traditional elements. From the moment you step through the double knotty alder doors into the extra wide entry way, you feel the openness and warmth of an entertainment-inspired home. A massive two story great room surrounded by windows overlooking the green space, along with the large 12’ wide bi-folding glass doors opening to the covered outdoor living area brings the outside in, like an extension of your living space.
Cascade West Facebook: https://goo.gl/MCD2U1
Cascade West Website: https://goo.gl/XHm7Un
These photos, like many of ours, were taken by the good people of ExposioHDR - Portland, Or
Exposio Facebook: https://goo.gl/SpSvyo
Exposio Website: https://goo.gl/Cbm8Ya

Architecture & Interior Design: David Heide Design Studio
Photography: Karen Melvin

Modern Rustic home inspired by Scandinavian design, architecture & heritage of the home owners.
This particular image shows a family room with plenty of natural light, two way wood burning, floor to ceiling fireplace, custom furniture and exposed beams.
Photo:Martin Tessler

The family library or "den" with paneled walls, and a fresh furniture palette.

Natural elements and calming colors surround this sitting room. Warmed by a stacked stone fireplace and natural area rug.
Ryan Hainey
Games Room with a Reading Nook and Light Hardwood Flooring Ideas and Designs
1




