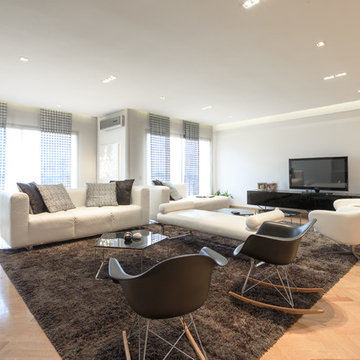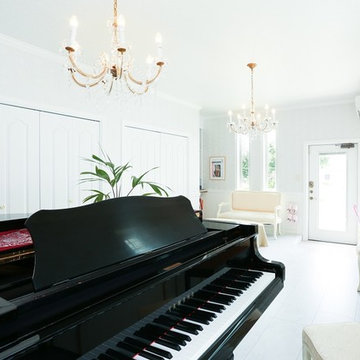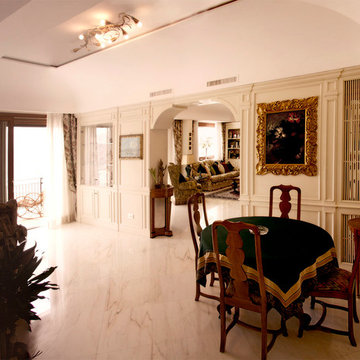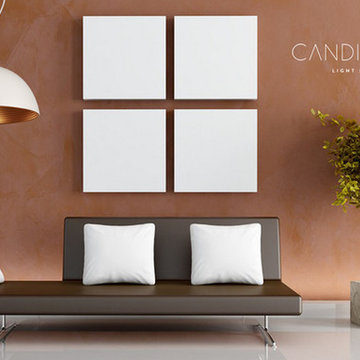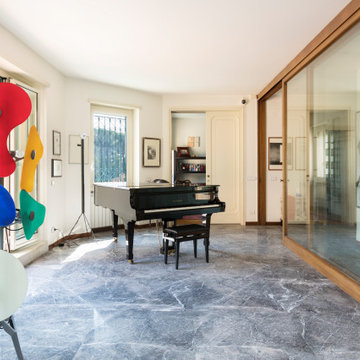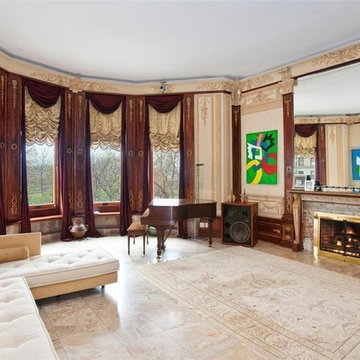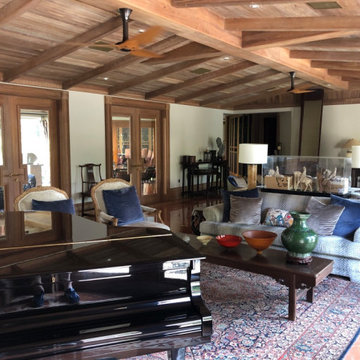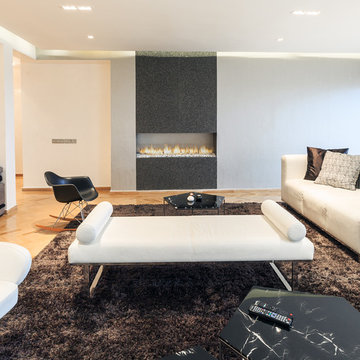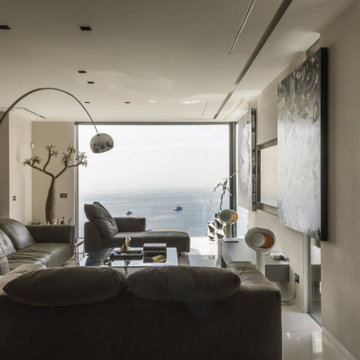Games Room with a Music Area and Marble Flooring Ideas and Designs
Refine by:
Budget
Sort by:Popular Today
21 - 40 of 78 photos
Item 1 of 3
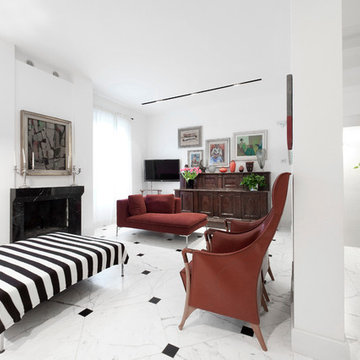
Dettaglio del soggiorno al piano terra della villa unifamiliare. Pavimento in marmo Statuario e inserti in nero Marquinia, conferiscono all'intero soggiorno eleganza e unicità. L'altare riconvertito a madia completa l'intero assetto.
Il camino esistente e recuperato anch'esso in marmo nero.
Ph. Marco Curatolo
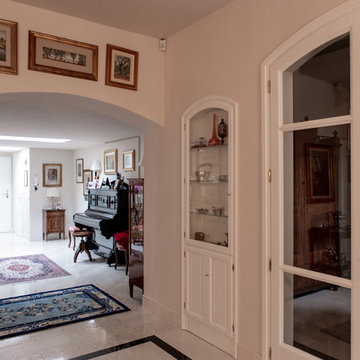
Abitazione in pieno centro storico su tre piani e ampia mansarda, oltre ad una cantina vini in mattoni a vista a dir poco unica.
L'edificio è stato trasformato in abitazione con attenzione ai dettagli e allo sviluppo di ambienti carichi di stile. Attenzione particolare alle esigenze del cliente che cercava uno stile classico ed elegante.
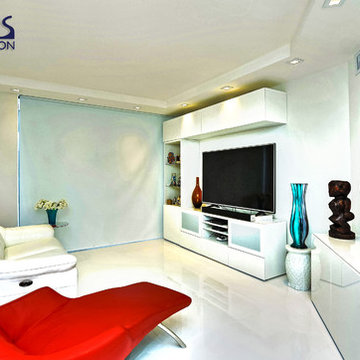
This family room was elegantly designed by our team of expert designers. Accompanied by start-of-the-art LED lighting furniture and other condiments; the space and lighting greatly accentuated the visual appeal of this room.
Nohmis Construction ODEB_Photoshoot
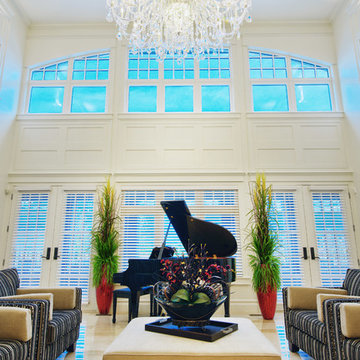
44 Aspen Ridge Heights is a grand estate home in the neighbourhood of Aspen Ridge in Calgary, Alberta. The home features many beautiful custom finishes like stone, hardwood, and windows from Durabuilt Windows & Doors.
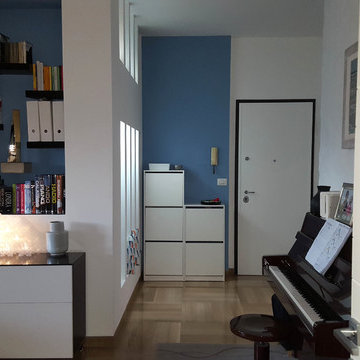
Nicchie per libri e pianoforte verticale nella zona dii passaggio che porta alle camere.
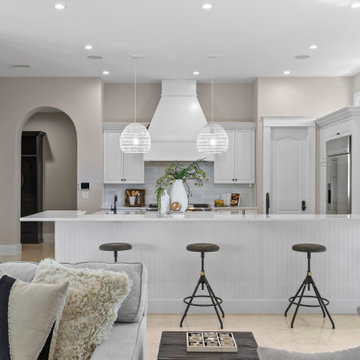
For the spacious living room, we ensured plenty of comfortable seating with luxe furnishings for the sophisticated appeal. We added two elegant leather chairs with muted brass accents and a beautiful center table in similar accents to complement the chairs. A tribal artwork strategically placed above the fireplace makes for a great conversation starter at family gatherings. In the large dining area, we chose a wooden dining table with modern chairs and a statement lighting fixture that creates a sharp focal point. A beautiful round mirror on the rear wall creates an illusion of vastness in the dining area. The kitchen has a beautiful island with stunning countertops and plenty of work area to prepare delicious meals for the whole family. Built-in appliances and a cooking range add a sophisticated appeal to the kitchen. The home office is designed to be a space that ensures plenty of productivity and positive energy. We added a rust-colored office chair, a sleek glass table, muted golden decor accents, and natural greenery to create a beautiful, earthy space.
---
Project designed by interior design studio Home Frosting. They serve the entire Tampa Bay area including South Tampa, Clearwater, Belleair, and St. Petersburg.
For more about Home Frosting, see here: https://homefrosting.com/
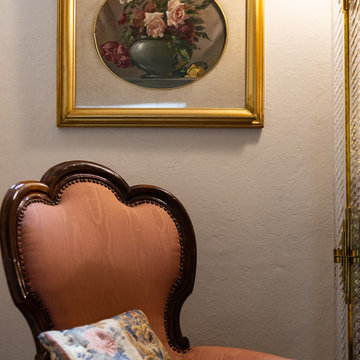
Abitazione in pieno centro storico su tre piani e ampia mansarda, oltre ad una cantina vini in mattoni a vista a dir poco unica.
L'edificio è stato trasformato in abitazione con attenzione ai dettagli e allo sviluppo di ambienti carichi di stile. Attenzione particolare alle esigenze del cliente che cercava uno stile classico ed elegante.
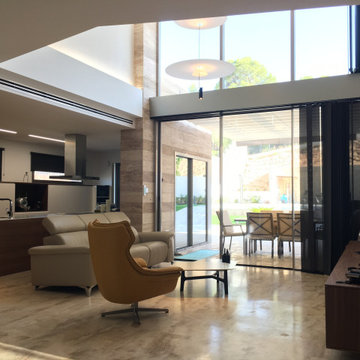
Sala de Estar semi abierta a la cocina y terraza. Es un espacio de doble altura para recibir, captar i acumular la energía del sol de invierno, haciendo una estancia mas cálida. Las vistas se proyectan hacia la piscina y montaña en el entorno inmediato.
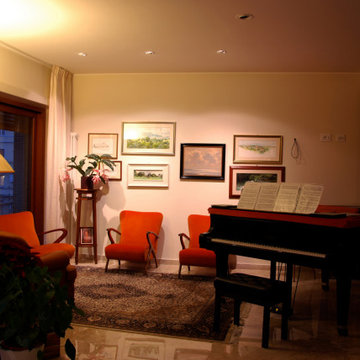
La sala da musica è integrata nel salotto ed arredata con alcune delle opere d'arte. La luce evidenzia le opere esposte ed è funzionale alla esecuzione al pianoforte. Gli arredi sono originali degli anni '50. Foto: GPC
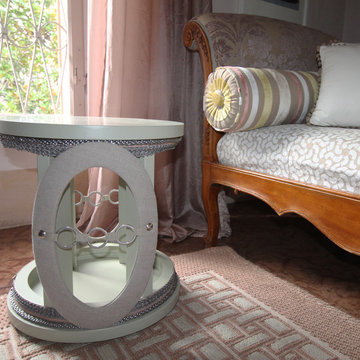
Spazio lettura, musica e chiacchiere nel salotto biblioteca ,
Diletta Evangelisti Home
Tavolino basso per appoggio o seduta , su disegno della designer , in produzione limited edition , legno laccato con inserti in acciaio e stoffa.
Tappeto sardo , tende in seta, dormeuse d'epoca con rivestimenti e tessuti.
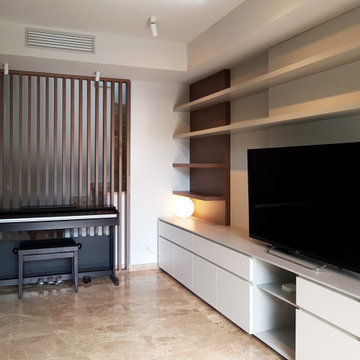
Mudarse a una nueva vivienda es siempre un motivo de felicidad aunque, generalmente, no es posible entrar a vivir a una casa hecha completamente a medida y gusto de sus habitantes. Es este caso, transcurridos unos años, y con dos nuevos integrantes en la familia, surgió la necesidad de diseñar la sala de estar y el comedor.
Games Room with a Music Area and Marble Flooring Ideas and Designs
2
