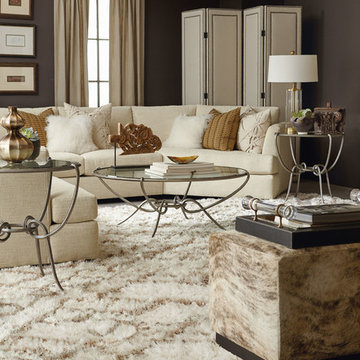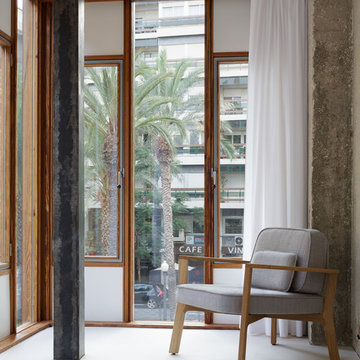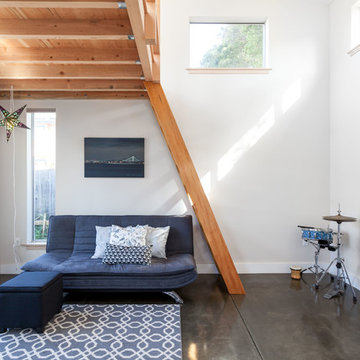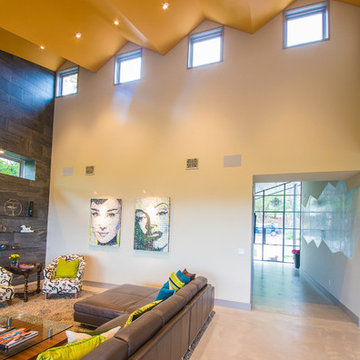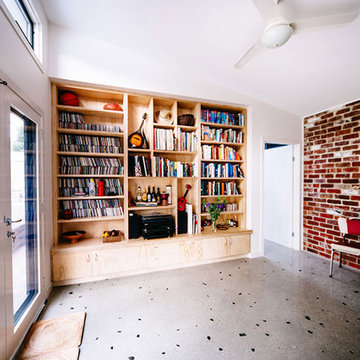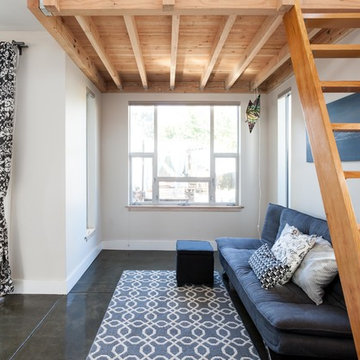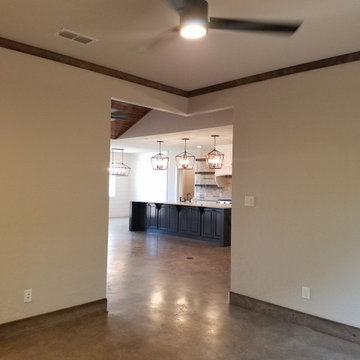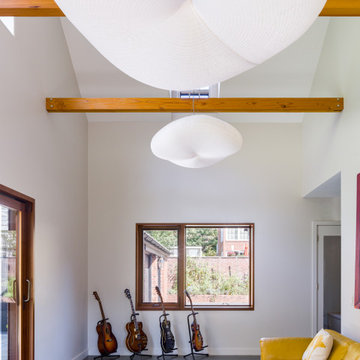Games Room with a Music Area and Concrete Flooring Ideas and Designs
Refine by:
Budget
Sort by:Popular Today
61 - 80 of 111 photos
Item 1 of 3
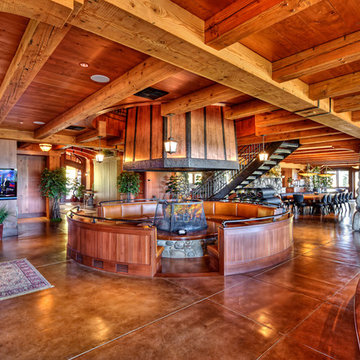
Have you ever seen an open fire pit for an indoor fireplace? With 17 zones of HVAC, 18 zones of video and 27 zones of audio, this home really comes to life! Enriching lifestyles with technology
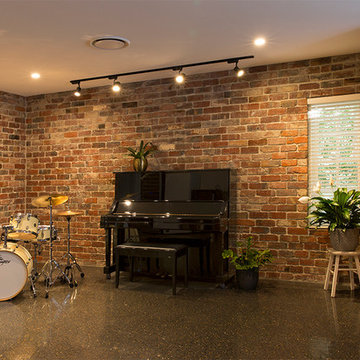
Music Room featuring polished concrete flooring and recycled brick walls. Timber feature is recycled from the old Brisbane Wharf Timber Pilings.
Project Design & Documentation by Aaron Wailes Building Design
Built by Brisbane Residential Constructions
Photography by Louise Perkins, The Design Villa
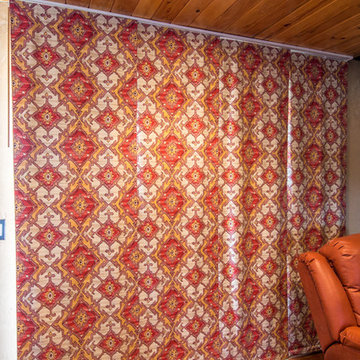
A bold fabric pattern transforms the sliding patio doors with rich dimension using large panels that slide across to keep the home warm in winter.
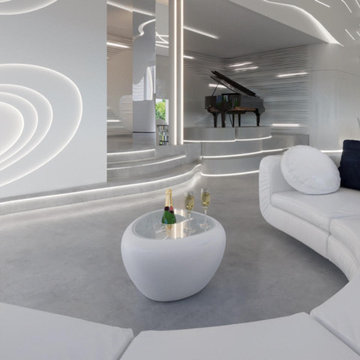
Offenes Wohnzimmer mit Pianobar auf einer Empore. Alle Lichter sind als RGB-LED ausgeführt und über KNX geschaltet. Die Steuerung von Kamin, Multiroom Audio- und Video, Beleuchtung, Beschattung und Heizung ist über Control4 realisiert. Der Flügel verfügt ist über einen Audio-Rückkanal in das Multiroom-System eingebunden, so dass die Musik des Spielers im ganzen Haus gehört werden kann.
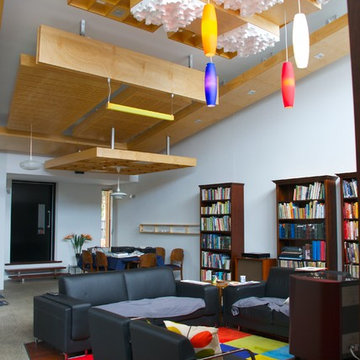
The acoiustic clouds in the space have been designed and built by the owner for maximum performance during sound recording. Each shape has a specific purpose and responds to particular sound wavelengths. The polished concrete floor has a section of timber with an air space below that acts like the body of a guitar, re-inforcing the sound production.
Warwick O'Brien
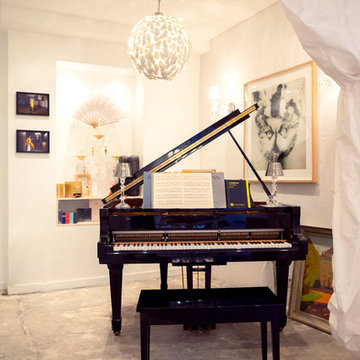
Revêtement mural et grand rideau réalisés à partir de sac à gravats.
Luminaires Baccarat et suspension India Mahdavi.
Crédit photo : Nathalie Baetens
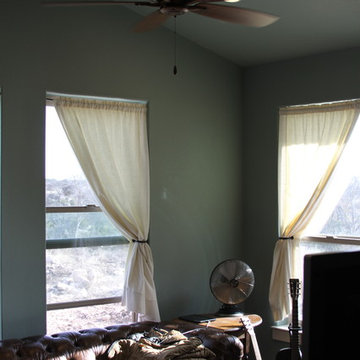
This room is a small getaway off of the Master Suite. It offers a great place for the owners to "escape", without leaving.
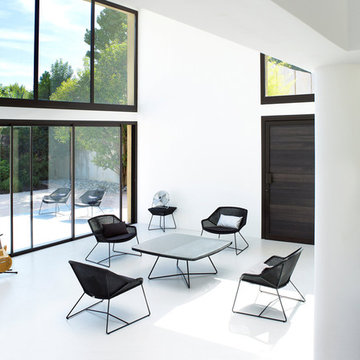
The Breeze collection from designers Strand+Hvass is one of the latest groups formed in collaboration between Cane-line and a renowned design studio.
The elegant low inviting lounge chair is built up over a classic wire frame, and it is precisely the bent legs of the chair that provide the design with the unique lightness, elegance and is extremely comfortable . The series encompasses a dining and a lounge table and a side table. For the 2010 season, the architect-duo has added a comfortable highback sunchair with matching footstool to the range.
The high quality of the materials used means that a Breeze lounge chair can be left outside in all types of weather and environments, and still remain maintenance free.
BRAND
Cane-line
DESIGNER
STRAND+HVASS
ORIGIN
Denmark
FINISHES
Powder Coated Aluminium Frame + Rope Fibre
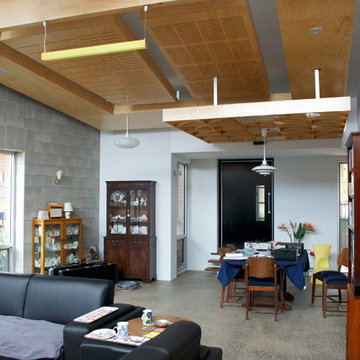
The black door at the rear closes off a sound lock which seperates this space from the remainder of the original house.
Warwick O'Brien
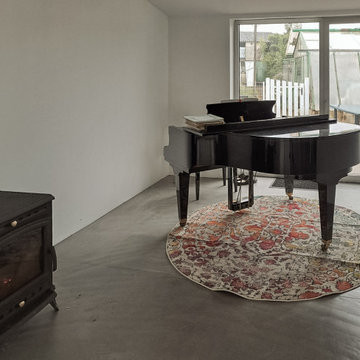
Sur une parcelle étroite et toute en longueur, cette ancienne habitation de cheminots complètement rénovée et son extension côté jardin s’articulent autour d’un patio, qui libère et magnifie la façade arrière. Ce dernier préserve l’intimité des occupants, et assure un apport de lumière optimal dans chacune des pièces.
Côté jardin, l’extension s’implante en « L », s’inspirant de la trace des anciens appentis, et génère une terrasse à l’abri des regards, tout en bénéficiant des orientations les plus favorables. Elle se glisse avec politesse entre les deux vieux oliviers, qui demeurent comme deux figures tutélaires veillant sur le jardin. La construction se développe sur un niveau unique à rez-de-chaussée, et par un jeu de toitures en pentes, s’inscrit dans la silhouette générale du bâti. De par son aspect contemporain et son contraste assumé, le nouveau volume répond à la partie ancienne tout en la mettant en valeur. Comme un clin d’œil au passé avec son style brut, industriel, il fait écho à cette maison imprégnée de l’histoire ferroviaire du quartier.
Le bardage en tôle nervurée donne du relief à la façade, tandis que la toiture reprend la teinte anthracite de la couverture en ardoises de la maison existante. Au Sud-Ouest, les débords de toits protègent les pièces de vie d’apports solaires trop importants en périodes chaudes, afin d’offrir aux utilisateurs une température de confort adéquate en toutes saisons. À l’intérieur enfin, de larges baies vitrées en aluminium anodisé s’ouvrent sur la pièce de vie de type salon/séjour où trône le piano de la propriétaire, et favorisent les porosités entre intérieur et extérieur.
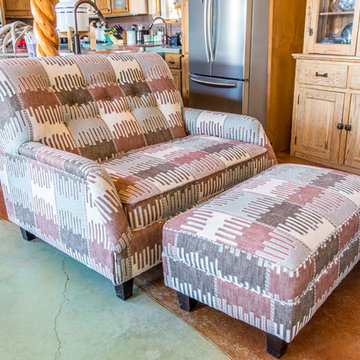
Sitting fireside at the end of a long day is this Homeowner's favorite spot. A custom chair and a half was created with bold patterned fabric.
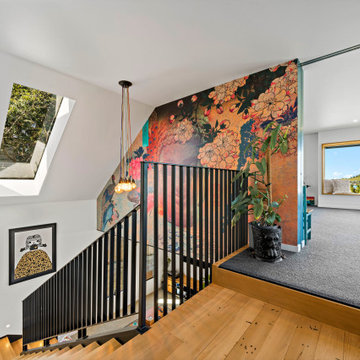
This stylish and edgy extension completes the cantilevered extension. At the top of the stairs you will find this fantastic full cavity slider covered in a beautiful Buddha wallpaper, it has so much personality and presence. Very unique.
Games Room with a Music Area and Concrete Flooring Ideas and Designs
4
