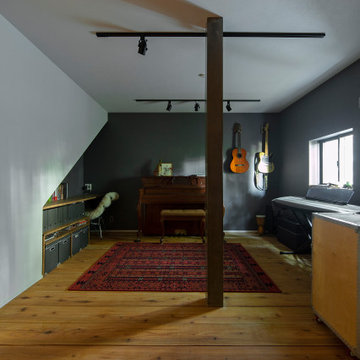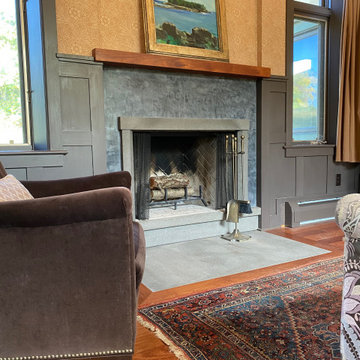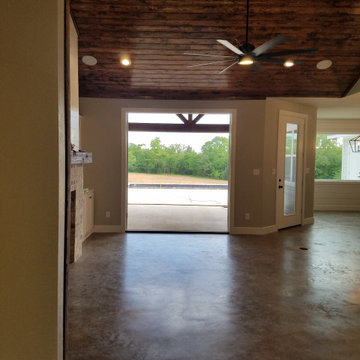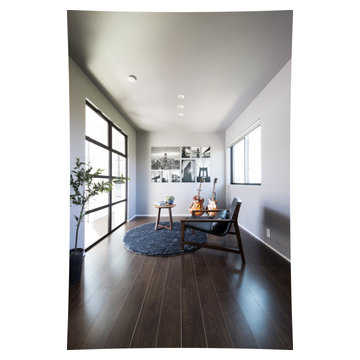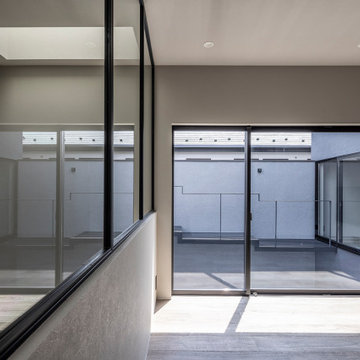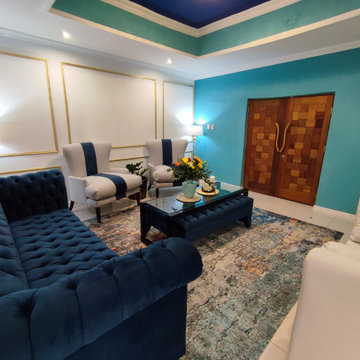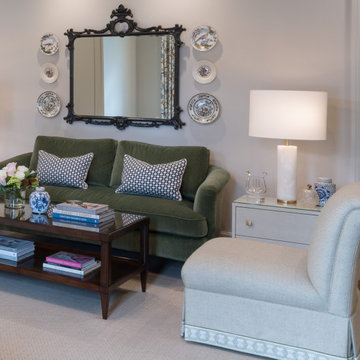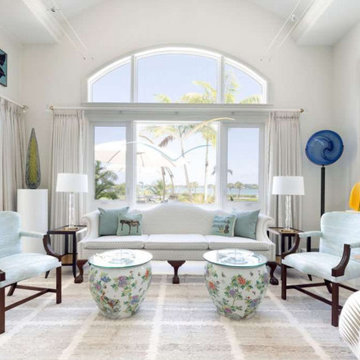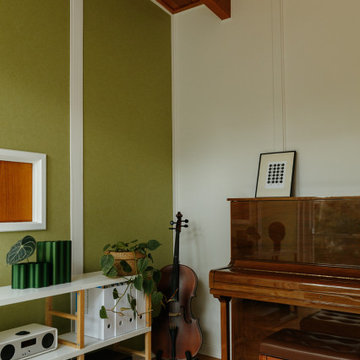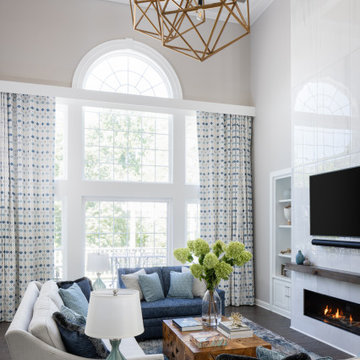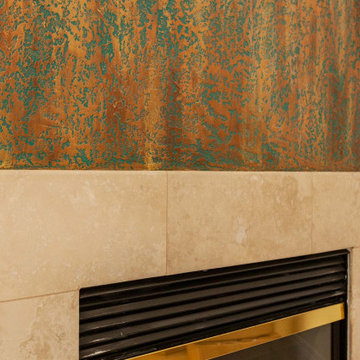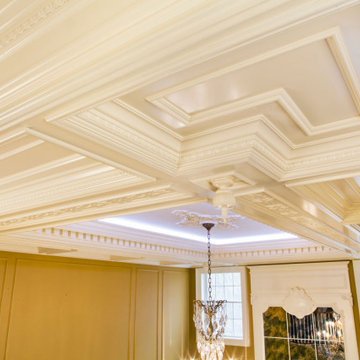Games Room with a Music Area and All Types of Ceiling Ideas and Designs
Refine by:
Budget
Sort by:Popular Today
81 - 100 of 237 photos
Item 1 of 3
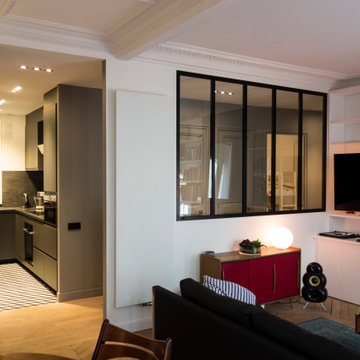
Réhabilitation totale d'un appartement de 80 M2 , 4 pièces pour une famille de 4 personnes. Aucun travaux n'avaient été réalisés depuis 50 ans. Priorité a été donnée à l'ouverture du couloir et des espaces salon et salle à manger avec suppression de cloisons . Accès libre de la cuisine et travail important sur le concept salle de bain et double WC. La chambre parentale a été conçue avec l'adjonction d'un dressing et une des chambre enfant étroite a été rendue plus chaleureuse par un accès déporté. Les luminaires et les couleurs ont été travaillés pour répondre aux exigences d'un couple sensible à la musique et aux nouvelles technologies .
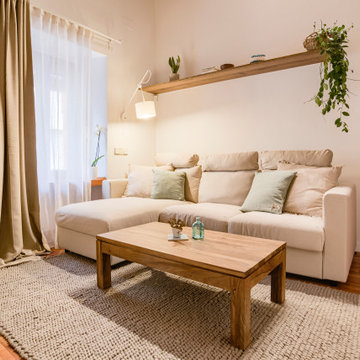
La salita es el espacio donde nuestra clienta se relaja, escucha música con sus grandes altavoces o mira alguna película. También quiere, pero, poder leer un libro o hacer un pica pica informal con sus amigos en el sofá.
Creamos un mueble bajo en forma de “L” que hace a su vez de banco, espacio para almacenar, poner decoración o guardar aparatos electrónicos. Utilizamos módulos básicos y los personalizamos con un sobre de madera a juego con la mesita de centro y la estantería de sobre el sofá.
Repicamos una de las paredes para dejar visto el ladrillo y lo pintamos de blanco.
Al otro lado: un sofá junto a la ventana, sobre una alfombra muy agradable al tacto y unas cortinas en dos capas (blancas y beige). Arriba una estantería pensada para poner un proyector y con una tira LED integrada.
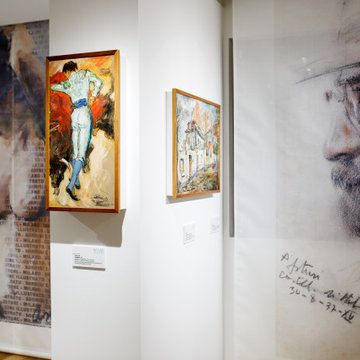
Tra progetto empatico e cittadinanza attiva, questa l’idea alla base del Museo Aperto Antonio Asturi. Un “percorso museale diffuso” all’interno dell’edificio della Casa Comunale di Vico Equense in commistione con gli uffici amministrativi.
In cima all’edificio, un grande spazio di uso comune, allontanandosi dall’idea di statica pinacoteca, si connota in maniera dinamica e versatile stimolando utilizzi sovrapponibili alle opere in mostra, volutamente prive di dissuasori fisici, a supporto di una nuova idea di urbanità. La strategica articolazione dei dipinti esposti rende possibile il dialogo contemporaneo tra varie forme di arte e cultura all’interno dello stesso ambiente, incoraggiando interazioni, commistioni e convivenze tese a nuove forme di conoscenza e di consapevolezza.
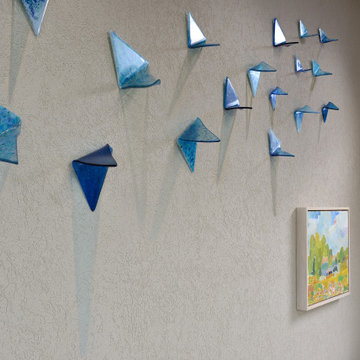
Glass art reflecting natural light across the venetian plaster textured feature wall.
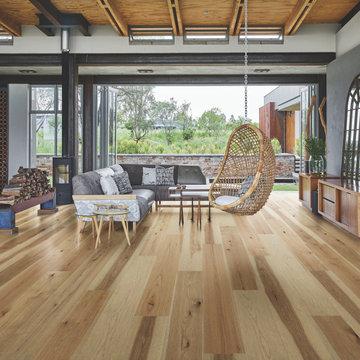
Belle Meade Hickory – The Ultra Wide Avenue Collection, removes the constraints of conventional flooring allowing your space to breathe. These Sawn-cut floors boast the longevity of a solid floor with the security of Hallmark’s proprietary engineering prowess to give your home the floor of a lifetime.
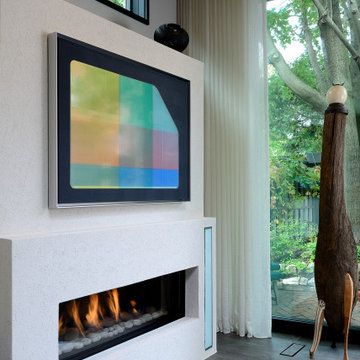
A custom ribbon fire with transom window above and flanking vertical light provide depth, texture, light and warmth to the space.
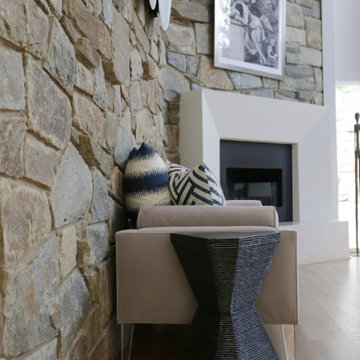
This gallery room design elegantly combines cool color tones with a sleek modern look. The wavy area rug anchors the room with subtle visual textures reminiscent of water. The art in the space makes the room feel much like a museum, while the furniture and accessories will bring in warmth into the room.
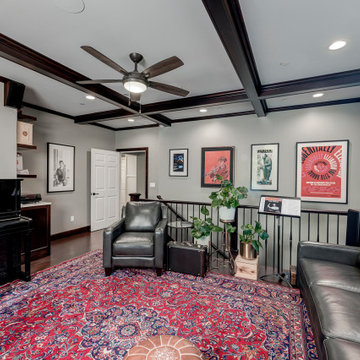
warm and soothing Music Room with beautiful ceiling beams and dark stained cabinets. Truly a space for lounging as well as creative jazz to be played. The staircase leads to the wine room.
Games Room with a Music Area and All Types of Ceiling Ideas and Designs
5
