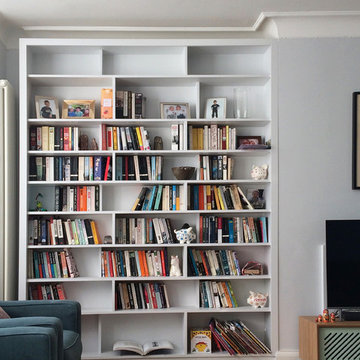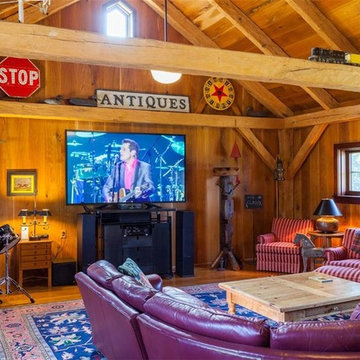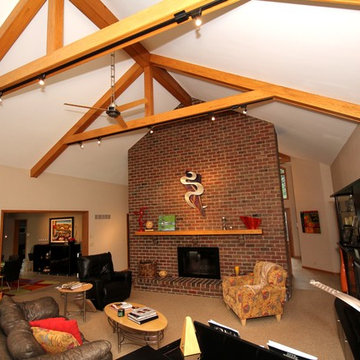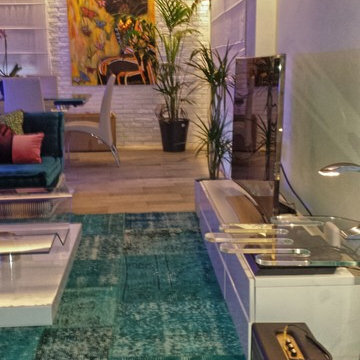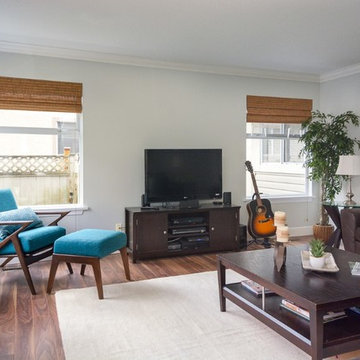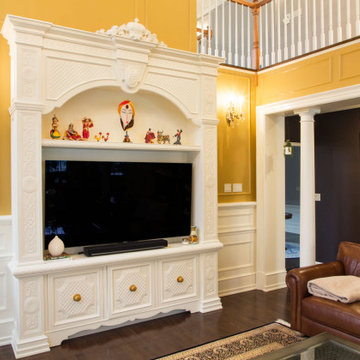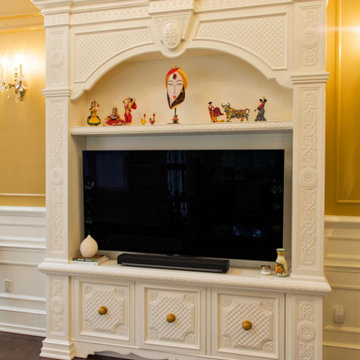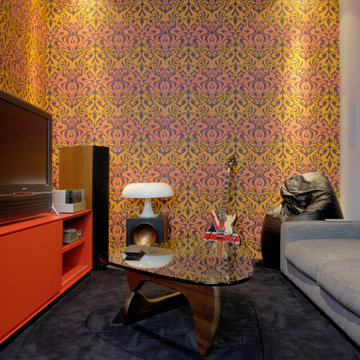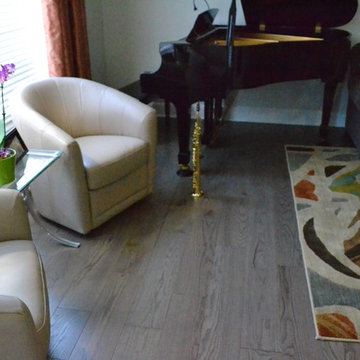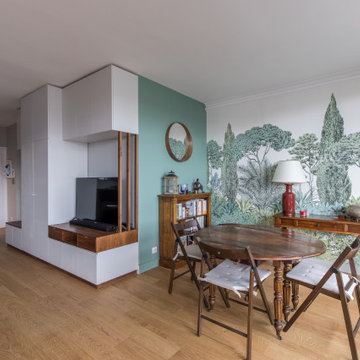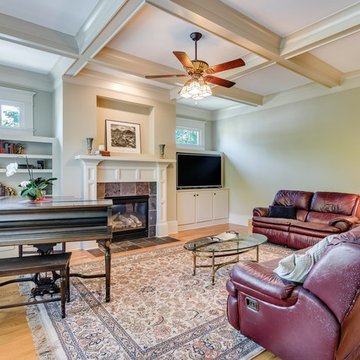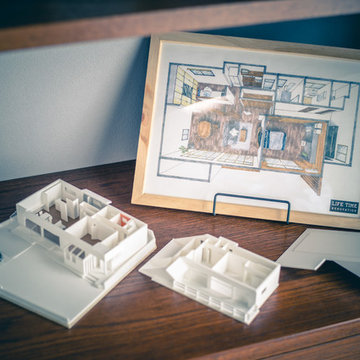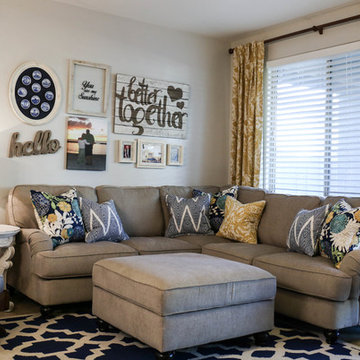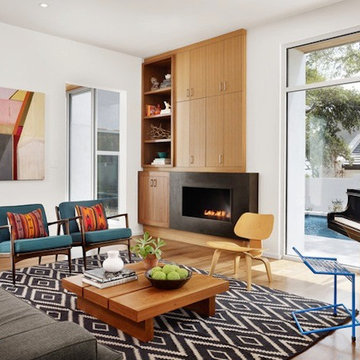Games Room with a Music Area and a Freestanding TV Ideas and Designs
Refine by:
Budget
Sort by:Popular Today
21 - 40 of 235 photos
Item 1 of 3
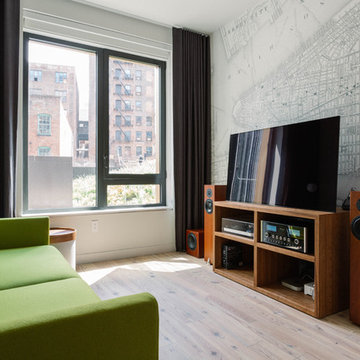
The guest room features a custom wallpaper mural of old Manhattan. The media shelf was designed to coordinate with the AV equipment. Photo by Nick Glimenakis.
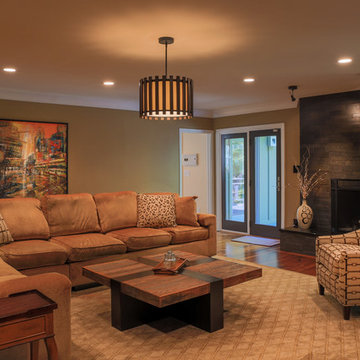
Livengood Photography, Large family room is outfitted with a down filled custom sectional in a gold chenille sofa. A geometric fabric covers a comfortable chair. The fireplace is covered in a natural stone with staggered size bricks covering up the previous old fashioned brick. The mantle was removed to keep the room clean and fresh. Walls are painted in Sherwin Williams Baguette.
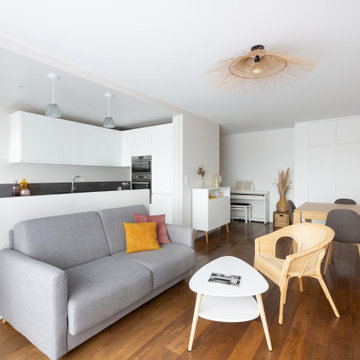
Rénovation complète d'un appartement 3 pièces de 80m² dans Paris.
Agrandissement de la pièce de vie Séjour Cuisiné Entrée par la création de nouveaux volumes.
Un grand bloc cube de couleur beige (murs et plafond) regroupe la cuisine, et les placards de l'entrée.
Le parquet au sol a été rénové, murs et plafond refaits à neuf montrent l'harmonie de cette vaste pièce.
Une ambiance Bohème chic contemporain prend forme dans cette pièce et tout l'appartement.
Agencement de placards fondus dans la couleur blanche des murs.
L'agence a une mission clés en main: rénovation complète du bien par l'agencement, les travaux, mais également par tout l'agencement mobilier décoration.
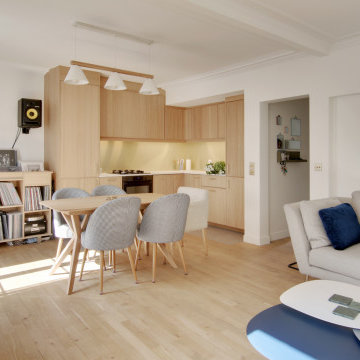
La cuisine et le meuble de DJ ont été réalisé sur mesure et dans une continuité de matériaux et coloris et donne sur le salon. Le parquet a été entièrement poncé et a retrouvé sa couleur d'origine.
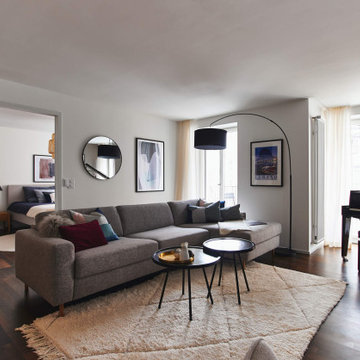
Ein offenes Wohn- und Esszimmer mit Küchenzeile: in Zonen aufgeteilt wird diese relativ kleine Mietwohnung in Zürich's Altstadt zum grosszügigen Raum.
Das Sofa mit Recamière versteckt ein vollständiges Gästebett mit einer 160 cm breiten Matratze.
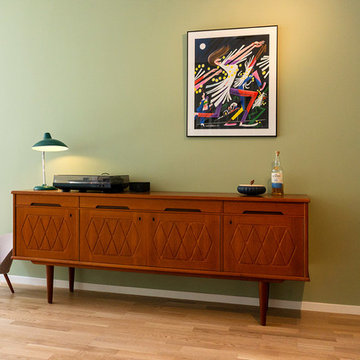
In einem Townhouse „von der Stange“ entsteht ein gemütliches und individuelles Zuhause für eine 4-köpfige Familie. Die relativ kleine Grundfläche des Hauses in Oslo wird nun optimal genutzt: In verschiedenen Bereichen können sich die Familienmitglieder treffen, Zeit mit Freunden verbringen oder sich dorthin alleine zurückziehen. Für das Design wurde eine klare, skandinavische Note gewählt, die den Geschmack und die Persönlichkeit der Bewohner in den Vordergrund rückt. So setzt das Farbkonzept kraftvolle Akzente und erzeugt Tiefe und Spannung.
INTERIOR DESIGN & STYLING: THE INNER HOUSE
FOTOS: © THE INNER HOUSE
Games Room with a Music Area and a Freestanding TV Ideas and Designs
2
