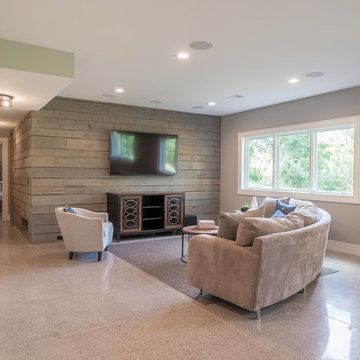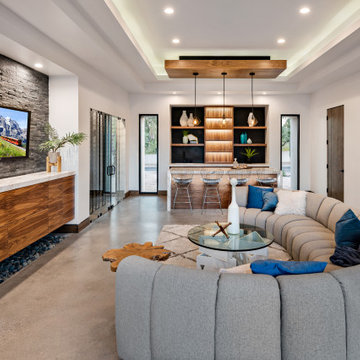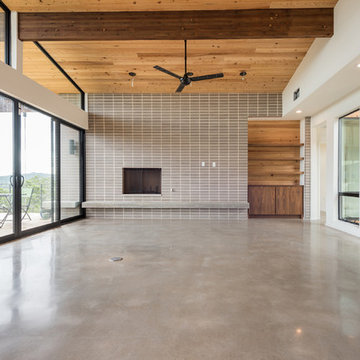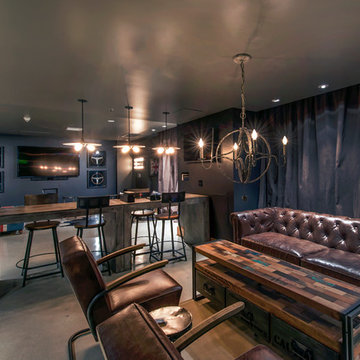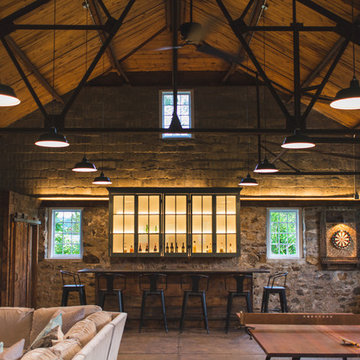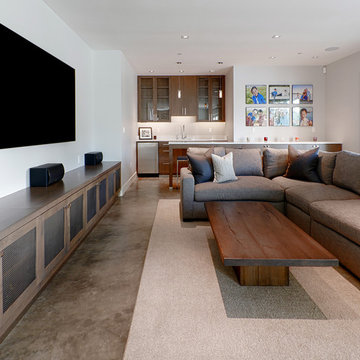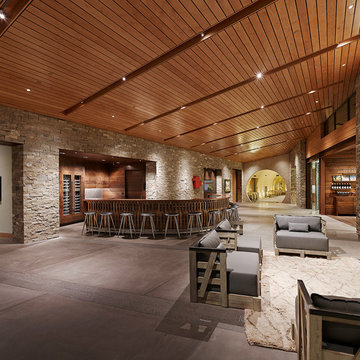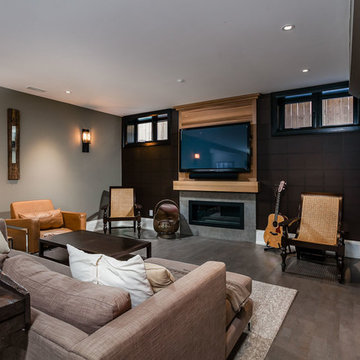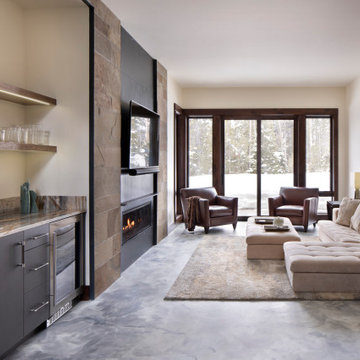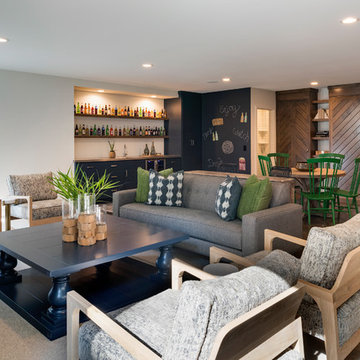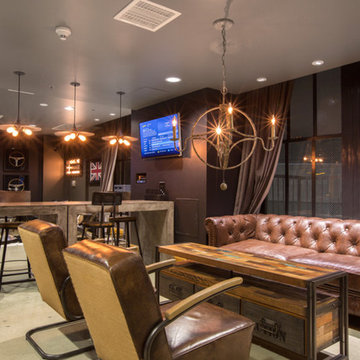Games Room with a Home Bar and Concrete Flooring Ideas and Designs
Refine by:
Budget
Sort by:Popular Today
1 - 20 of 178 photos
Item 1 of 3

This great entertaining space gives snackbar seating with a view of the TV. A sunken family room defines the space from the bar and gaming area. Photo by Space Crafting

Lower Level Living/Media Area features white oak walls, custom, reclaimed limestone fireplace surround, and media wall - Scandinavian Modern Interior - Indianapolis, IN - Trader's Point - Architect: HAUS | Architecture For Modern Lifestyles - Construction Manager: WERK | Building Modern - Christopher Short + Paul Reynolds - Photo: Premier Luxury Electronic Lifestyles
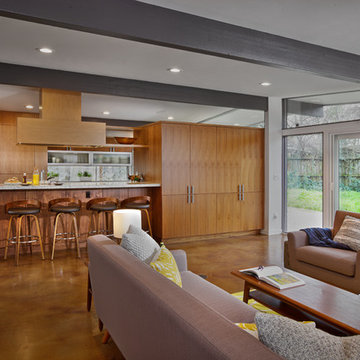
This colorful project offered many opportunities to incorporate the homeowner's unique style into this remodel while preserving the integrity of this classic Streng home. Dave Adams Photography

El proyecto se sitúa en un entorno inmejorable, orientado a Sur y con unas magníficas vistas al mar Mediterráneo. La parcela presenta una gran pendiente diagonal a la cual la vivienda se adapta perfectamente creciendo en altura al mismo ritmo que aumenta el desnivel topográfico. De esta forma la planta sótano de la vivienda es a todos los efectos exterior, iluminada y ventilada naturalmente.
Es un edificio que sobresale del entorno arquitectónico en el que se sitúa, con sus formas armoniosas y los materiales típicos de la tradición mediterránea. La vivienda, asimismo, devuelve a la naturaleza más del 50% del espacio que ocupa en la parcela a través de su cubierta ajardinada que, además, le proporciona aislamiento térmico y dota de vida y color a sus formas.
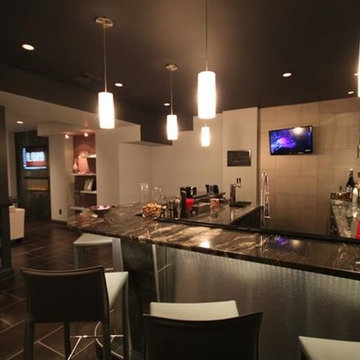
This “basement” can go toe-to-toe with any posh Manhattan nightclub thanks to its custom built bar, LED lighting accents, lounge area with a wraparound leather sofa, electric fireplace, 120-bottle wine cellar, “pillar of fire” column with drink rests, a smoke machine, and laser lights. But the icing on this mini nightclub’s cake is something that’s vital for a long night of partying–the room’s lighting, three TVs and two zones of audio are all super easy to control right from an iPad through the ELAN g! entertainment and control system.
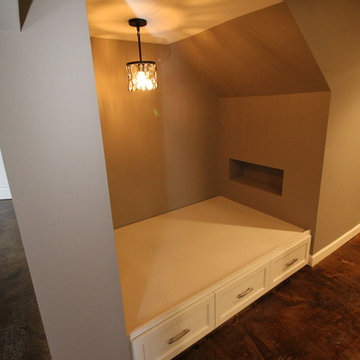
A custom built daybed utilizes the space beneath the stairs on the right. Three deep drawers offer storage beneath the daybed. Once the mattress and pillows are in, this will be a great reading nook or a quiet place to take a nap. A small niche is carved out to store current books being read, or a nice spot for the cat to rest!
Games Room with a Home Bar and Concrete Flooring Ideas and Designs
1


