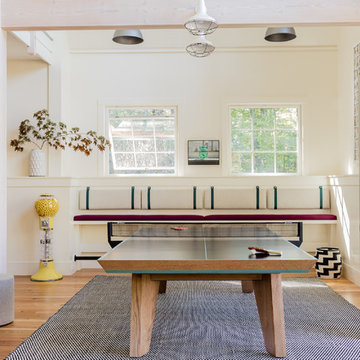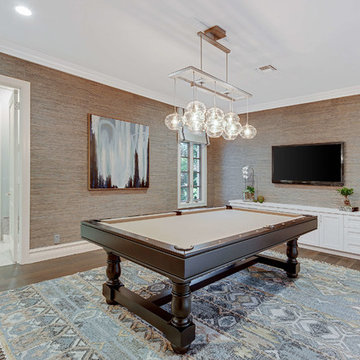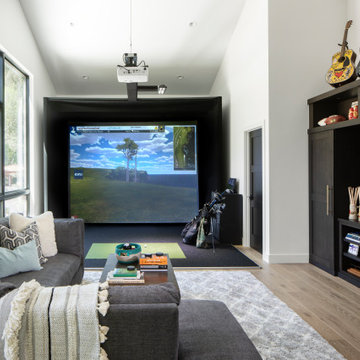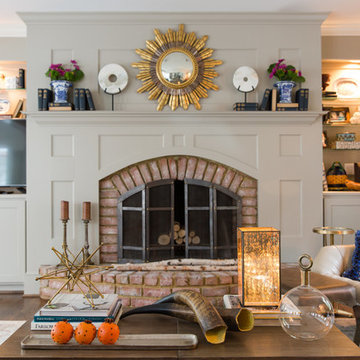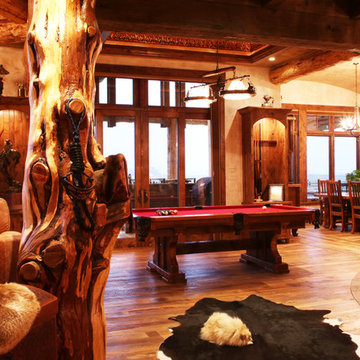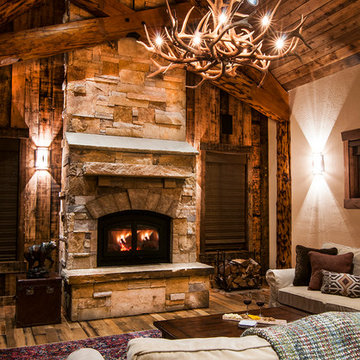Games Room with a Game Room and Medium Hardwood Flooring Ideas and Designs
Refine by:
Budget
Sort by:Popular Today
1 - 20 of 2,332 photos
Item 1 of 3

We added oak herringbone parquet, a new fire surround, bespoke alcove joinery and antique furniture to the games room of this Isle of Wight holiday home

Our Long Island studio used a bright, neutral palette to create a cohesive ambiance in this beautiful lower level designed for play and entertainment. We used wallpapers, tiles, rugs, wooden accents, soft furnishings, and creative lighting to make it a fun, livable, sophisticated entertainment space for the whole family. The multifunctional space has a golf simulator and pool table, a wine room and home bar, and televisions at every site line, making it THE favorite hangout spot in this home.
---Project designed by Long Island interior design studio Annette Jaffe Interiors. They serve Long Island including the Hamptons, as well as NYC, the tri-state area, and Boca Raton, FL.
For more about Annette Jaffe Interiors, click here:
https://annettejaffeinteriors.com/
To learn more about this project, click here:
https://www.annettejaffeinteriors.com/residential-portfolio/manhasset-luxury-basement-interior-design/

Just because it's a golf simulator, doesn't mean the space can't be beautiful. Adding the unique tree bar to this room elevates the whole home.

New 2-story residence with additional 9-car garage, exercise room, enoteca and wine cellar below grade. Detached 2-story guest house and 2 swimming pools.

The lighting design in this rustic barn with a modern design was the designed and built by lighting designer Mike Moss. This was not only a dream to shoot because of my love for rustic architecture but also because the lighting design was so well done it was a ease to capture. Photography by Vernon Wentz of Ad Imagery
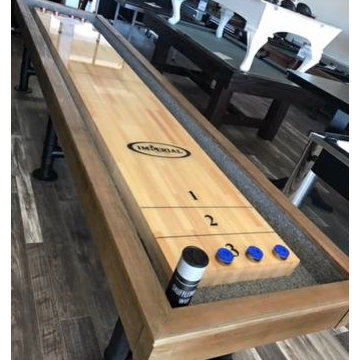
The Bedford 12-foot Shuffleboard Table is will provide years of fun and enjoyment for the entire family. The cabinet is made of 1-2/5 inch thick solid Douglas fir with a weathered oak finish. The playfield is made of solid Aspen wood with a 1/8-inch polymer seal and measures 128L x 20"W x 3" Thick. The table has 4 big climatic adjusters for maximum play. Three sets of steel legs with a steel crossbar provide exceptional stability. Overall game size: 145" x 33" x 32". Includes eight pucks (two colors), 1 table brush, 1 can of speed wax, and 2 sets of scoring units.
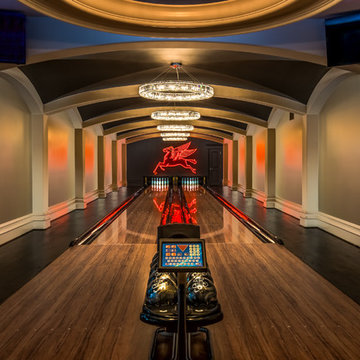
The Wales Project Bowling Alley, Westchester Homes
Special Thanks to: Ferguson Bath, Kitchen & Lighting Gallery & Oldham Lumber Co.

This is a perfect setting for entertaining in a mountain retreat. Shoot pool, watch the game on tv and relax by the fire. Photo by Stacie Baragiola
Games Room with a Game Room and Medium Hardwood Flooring Ideas and Designs
1




