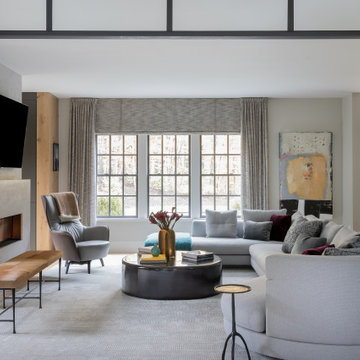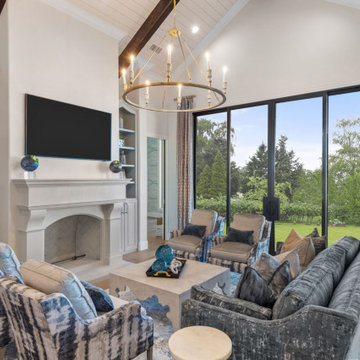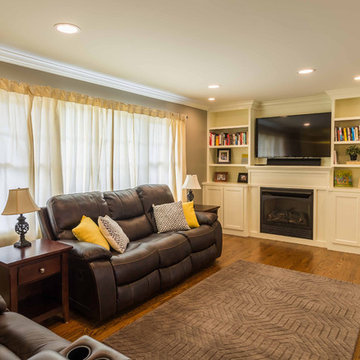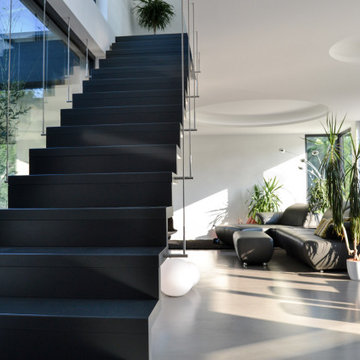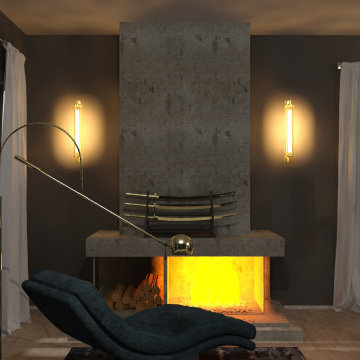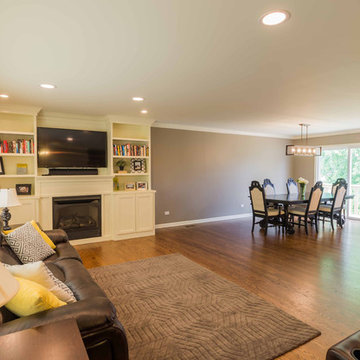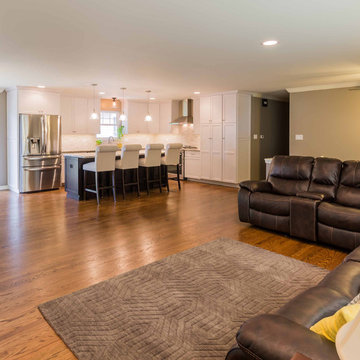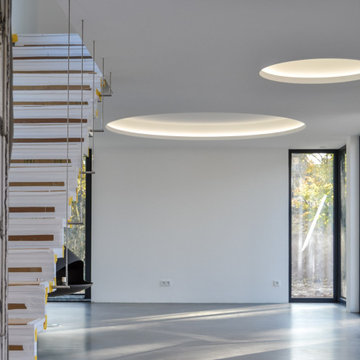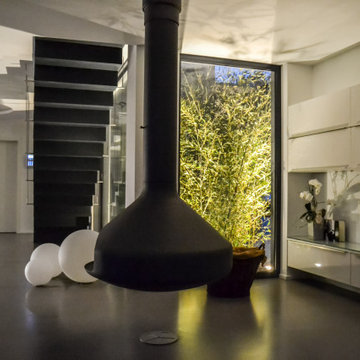Games Room with a Concrete Fireplace Surround and Wallpapered Walls Ideas and Designs
Refine by:
Budget
Sort by:Popular Today
1 - 20 of 21 photos
Item 1 of 3

This once unused garage has been transformed into a private suite masterpiece! Featuring a full kitchen, living room, bedroom and 2 bathrooms, who would have thought that this ADU used to be a garage that gathered dust?
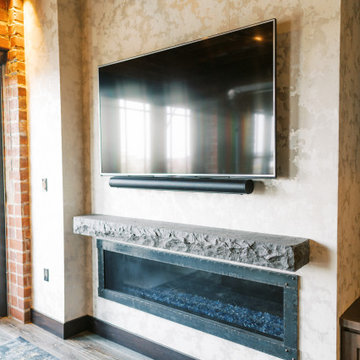
This remodel transformed two condos into one, overcoming access challenges. We designed the space for a seamless transition, adding function with a laundry room, powder room, bar, and entertaining space.
In this modern entertaining space, sophistication meets leisure. A pool table, elegant furniture, and a contemporary fireplace create a refined ambience. The center table and TV contribute to a tastefully designed area.
---Project by Wiles Design Group. Their Cedar Rapids-based design studio serves the entire Midwest, including Iowa City, Dubuque, Davenport, and Waterloo, as well as North Missouri and St. Louis.
For more about Wiles Design Group, see here: https://wilesdesigngroup.com/
To learn more about this project, see here: https://wilesdesigngroup.com/cedar-rapids-condo-remodel

Living room or family room with a customized fireplace and carpeted floor. The huge glass doors welcome the coastal view and natural light. The indoor plants add up to the coastal home design.
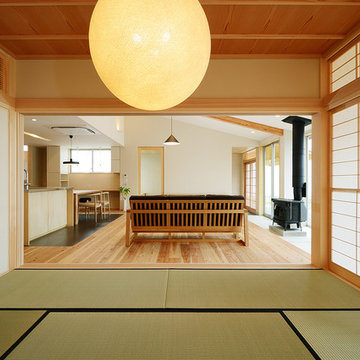
右側の障子を開ければ縁側から濡縁、その先にあるお庭まで。
正面の障子を開けるとリビング・キッチンを見渡すことのできる室の配置に
ご主人様と一緒にこだわらさせて頂きました。
開放的な空間としての使用は勿論、自分だけの憩いの場としても
活用していただけます。
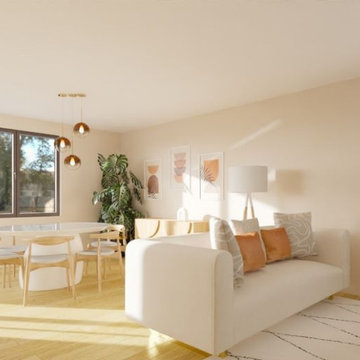
Ce projet a été réalisé pour moderniser une pièce de vie dans l'optique de vendre la maison et de projeter le client dans l'espace grâce à la 3D.
La pièce se devait donc sobre pour plaire au plus grand nombre, j'ai choisi des couleurs neutres comme le beige et le blanc qui viennent apporter de la luminosité. Le avant rendait la pièce sombre avec un carrelage peu moderne, il fallait montrer tout le potentiel de cette maison en y apportant la lumière.
J'ai également apporté un esprit naturel avec le bois, le marbre et les plantes pour rappeler l'esprit de campagne de la maison.
Pour créer l'effet "wow" j'ai ajouté des touches de orange qui réhaussent les couleurs neutres, et un papier peint panoramique noir et blanc !

右側の障子を開ければ縁側から濡縁、その先にあるお庭まで。
正面の障子を開けるとリビング・キッチンを見渡すことのできる室の配置に
ご主人様と一緒にこだわらさせて頂きました。
開放的な空間としての使用は勿論、自分だけの憩いの場としても
活用していただけます。
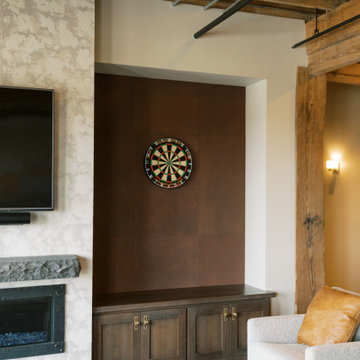
This remodel transformed two condos into one, overcoming access challenges. We designed the space for a seamless transition, adding function with a laundry room, powder room, bar, and entertaining space.
In this modern entertaining space, sophistication meets leisure. A pool table, elegant furniture, and a contemporary fireplace create a refined ambience. The center table and TV contribute to a tastefully designed area.
---Project by Wiles Design Group. Their Cedar Rapids-based design studio serves the entire Midwest, including Iowa City, Dubuque, Davenport, and Waterloo, as well as North Missouri and St. Louis.
For more about Wiles Design Group, see here: https://wilesdesigngroup.com/
To learn more about this project, see here: https://wilesdesigngroup.com/cedar-rapids-condo-remodel
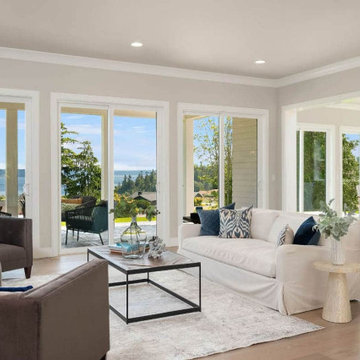
Living room or family room with a customized fireplace and carpeted floor. The huge glass doors welcome the coastal view and natural light. The indoor plants add up to the coastal home design. Behind this space is an open dining area.
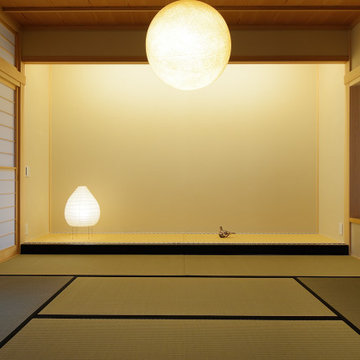
右側の障子を開ければ縁側から濡縁、その先にあるお庭まで。
正面の障子を開けるとリビング・キッチンを見渡すことのできる室の配置に
ご主人様と一緒にこだわらさせて頂きました。
開放的な空間としての使用は勿論、自分だけの憩いの場としても
活用していただけます。
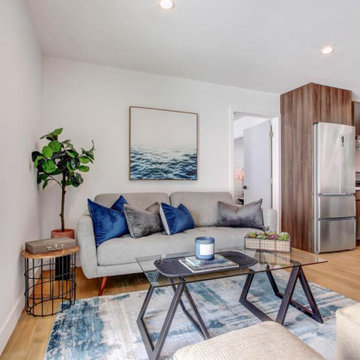
This once unused garage has been transformed into a private suite masterpiece! Featuring a full kitchen, living room, bedroom and 2 bathrooms, who would have thought that this ADU used to be a garage that gathered dust?
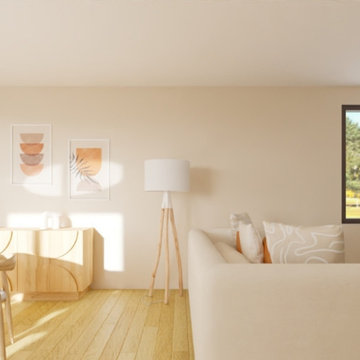
Ce projet a été réalisé pour moderniser une pièce de vie dans l'optique de vendre la maison et de projeter le client dans l'espace grâce à la 3D.
La pièce se devait donc sobre pour plaire au plus grand nombre, j'ai choisi des couleurs neutres comme le beige et le blanc qui viennent apporter de la luminosité. Le avant rendait la pièce sombre avec un carrelage peu moderne, il fallait montrer tout le potentiel de cette maison en y apportant la lumière.
J'ai également apporté un esprit naturel avec le bois, le marbre et les plantes pour rappeler l'esprit de campagne de la maison.
Pour créer l'effet "wow" j'ai ajouté des touches de orange qui réhaussent les couleurs neutres, et un papier peint panoramique noir et blanc !
Games Room with a Concrete Fireplace Surround and Wallpapered Walls Ideas and Designs
1
