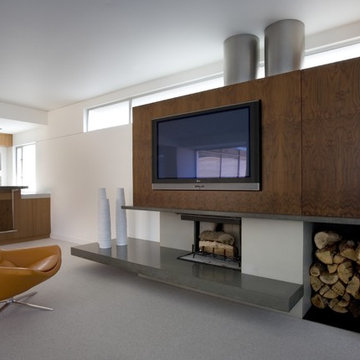Games Room with a Concrete Fireplace Surround and a Timber Clad Chimney Breast Ideas and Designs
Refine by:
Budget
Sort by:Popular Today
1 - 20 of 2,324 photos
Item 1 of 3

Fresh update to this den. We removed a giant stone fireplace with big, raised hearth and installed a new sleek gas fireplace with honed black slab surround, shiplap and fresh new built-in bookcases. An old, dated bar was removed and made way for a new artist's space for the client to display their treasures and work with lots of light, a view to the yard and a view to the TV!

Playful, blue, and practical were the design directives for this family-friendly home.
---
Project designed by Long Island interior design studio Annette Jaffe Interiors. They serve Long Island including the Hamptons, as well as NYC, the tri-state area, and Boca Raton, FL.
---
For more about Annette Jaffe Interiors, click here:
https://annettejaffeinteriors.com/
To learn more about this project, click here:
https://annettejaffeinteriors.com/residential-portfolio/north-shore-family-home

Rodwin Architecture & Skycastle Homes
Location: Boulder, Colorado, USA
Interior design, space planning and architectural details converge thoughtfully in this transformative project. A 15-year old, 9,000 sf. home with generic interior finishes and odd layout needed bold, modern, fun and highly functional transformation for a large bustling family. To redefine the soul of this home, texture and light were given primary consideration. Elegant contemporary finishes, a warm color palette and dramatic lighting defined modern style throughout. A cascading chandelier by Stone Lighting in the entry makes a strong entry statement. Walls were removed to allow the kitchen/great/dining room to become a vibrant social center. A minimalist design approach is the perfect backdrop for the diverse art collection. Yet, the home is still highly functional for the entire family. We added windows, fireplaces, water features, and extended the home out to an expansive patio and yard.
The cavernous beige basement became an entertaining mecca, with a glowing modern wine-room, full bar, media room, arcade, billiards room and professional gym.
Bathrooms were all designed with personality and craftsmanship, featuring unique tiles, floating wood vanities and striking lighting.
This project was a 50/50 collaboration between Rodwin Architecture and Kimball Modern

Warm and inviting contemporary great room in The Ridges. The large wall panels of walnut accent the automated art that covers the TV when not in use. The floors are beautiful French Oak that have been faux finished and waxed for a very natural look. There are two stunning round custom stainless pendants with custom linen shades. The round cocktail table has a beautiful book matched top in Macassar ebony. A large cable wool shag rug makes a great room divider in this very grand room. The backdrop is a concrete fireplace with two leather reading chairs and ottoman. Timeless sophistication!

This cozy family room features a custom wall unit with chevron pattern shiplap and a vapor fireplace. Adjacent to the seating area is a custom wet bar which has an old chicago brick backsplash to tie in to the kitchen's backsplash. A teak root coffee table sits in the center of a large sectional and green is the accent color throughout.

Design and construction of large entertainment unit with electric fireplace, storage cabinets and floating shelves. This remodel also included new tile floor and entire home paint

Great Room with Waterfront View showcasing a mix of natural tones & textures. The Paint Palette and Fabrics are an inviting blend of white's with custom Fireplace & Cabinetry. Lounge furniture is specified in deep comfortable dimensions.
Games Room with a Concrete Fireplace Surround and a Timber Clad Chimney Breast Ideas and Designs
1












