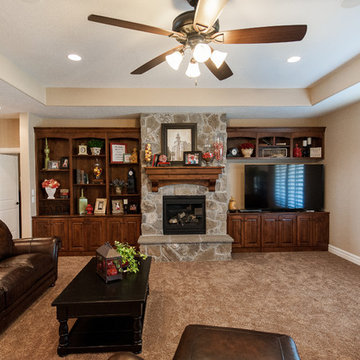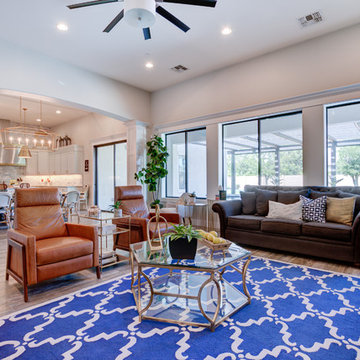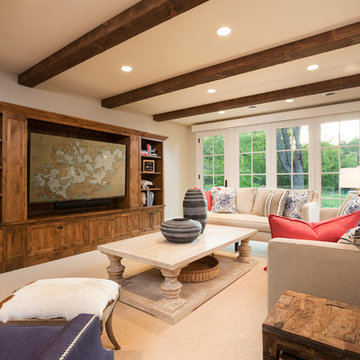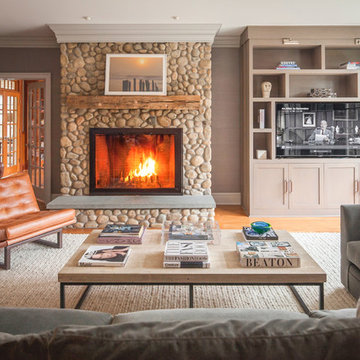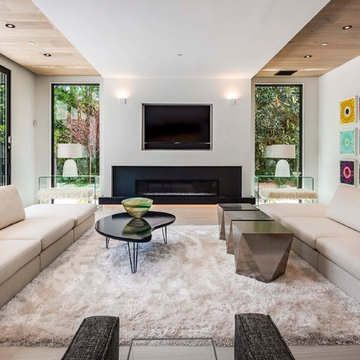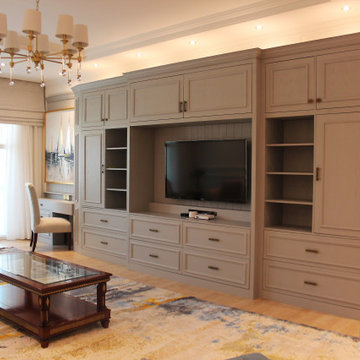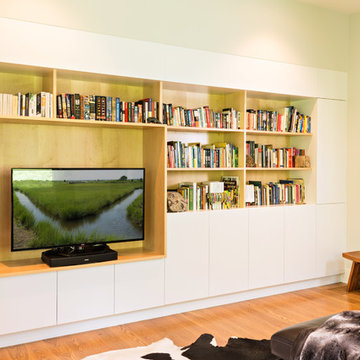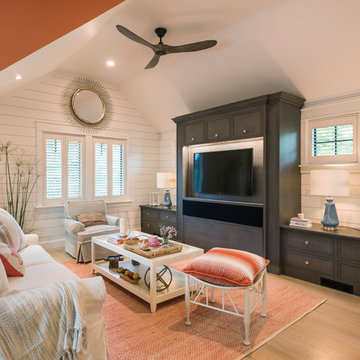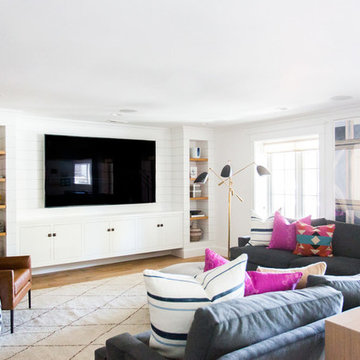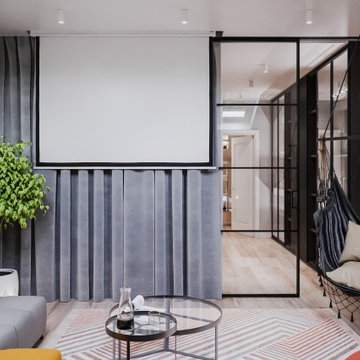Games Room with a Built-in Media Unit and Beige Floors Ideas and Designs
Refine by:
Budget
Sort by:Popular Today
141 - 160 of 1,508 photos
Item 1 of 3

The three-level Mediterranean revival home started as a 1930s summer cottage that expanded downward and upward over time. We used a clean, crisp white wall plaster with bronze hardware throughout the interiors to give the house continuity. A neutral color palette and minimalist furnishings create a sense of calm restraint. Subtle and nuanced textures and variations in tints add visual interest. The stair risers from the living room to the primary suite are hand-painted terra cotta tile in gray and off-white. We used the same tile resource in the kitchen for the island's toe kick.

Phillip Crocker Photography
This cozy family room is adjacent to the kitchen and also separated from the kitchen by a 9' wide set of three stairs.
Custom millwork designed by McCabe Design & Interiors sets the stage for an inviting and relaxing space. The sectional was sourced from Lee Industries with sunbrella fabric for a lifetime of use. The cozy round chair provides a perfect reading spot. The same leathered black granite was used for the built-ins as was sourced for the kitchen providing continuity and cohesiveness. The mantle legs were sourced through the millwork to ensure the same spray finish as the adjoining millwork and cabinets.
Design features included redesigning the space to enlargen the family room, new doors, windows and blinds, custom millwork design, lighting design, as well as the selection of all materials, furnishings and accessories for this Endlessly Elegant Family Room.
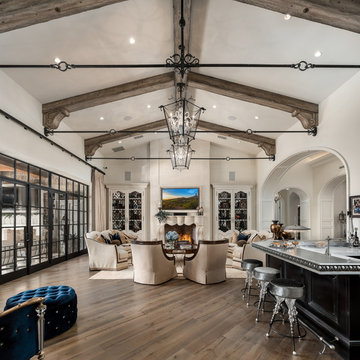
The French Villa family room has exposed beams and vaulted ceilings, creating an open-concept living space.
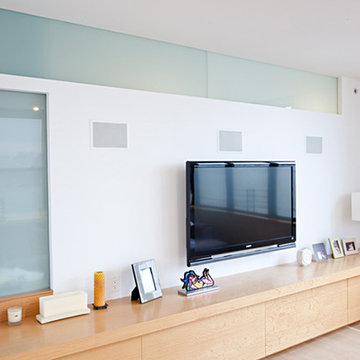
This sleek and contemporary family home was designed by Derk Garlick — the natural light is abundant and the apartment offers views of lower Manhattan across the Hudson River:
Tasked to create a family friendly atmosphere with modern highlights for a family of four in Hoboken, New Jersey. The apartment features a "V" shaped circulation plan that funnels natural light into the heart of the space. Glass transoms and oversized sliding glass doors provide additional assistance in transferring light from room to room. At the heart of the space is the open kitchen with a vibrant red countertop to energize the space and to play off the stark white lacquer cabinets. Strategically located around the apartment are built-in audiovisual cabinets, cabinets for game centers, concealed hingeless doors, and custom storage spaces for daily items such as a vacuum, cleaning supplies and toys.
Ping Lin

Large family room designed for multi generation family gatherings. Modern open room connected to the kitchen and home bar.

The homeowner provided us an inspiration photo for this built in electric fireplace with shiplap, shelving and drawers. We brought the project to life with Fashion Cabinets white painted cabinets and shelves, MDF shiplap and a Dimplex Ignite fireplace.
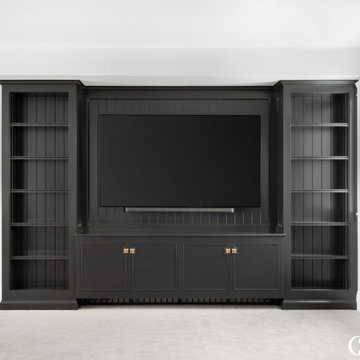
This custom entertainment center provides storage, cord management and display space for the home.
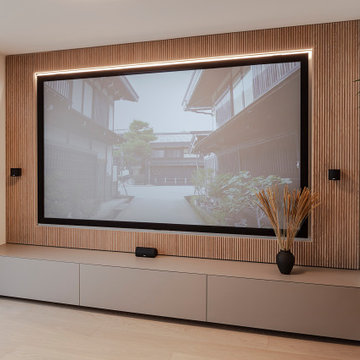
Dieses Foto zeigt einen Ausschnitt des TV-Boards mit hinterleuchteter Beamer-Rückwand. Das TV-Board ist groß genug für die Unterbringung aller Multimedia-Geräte und der versteckten Verkabelung.
Games Room with a Built-in Media Unit and Beige Floors Ideas and Designs
8
