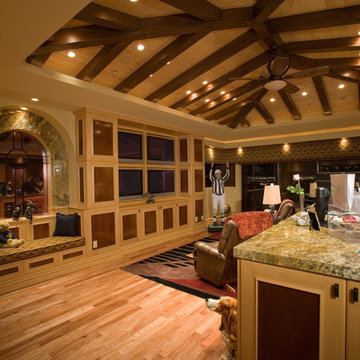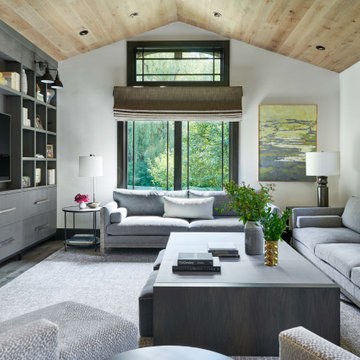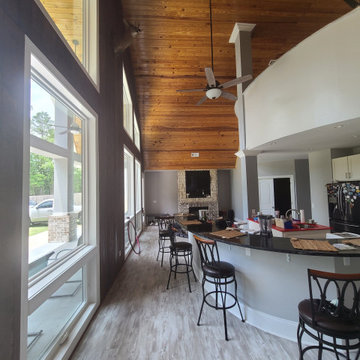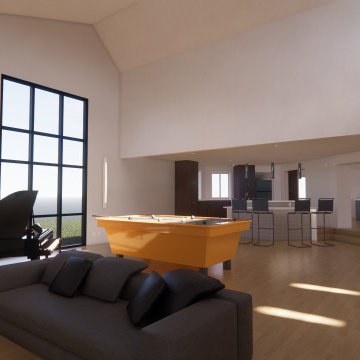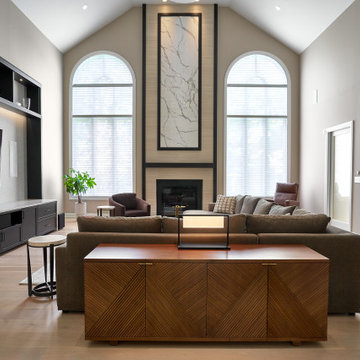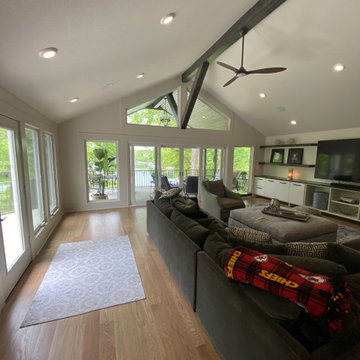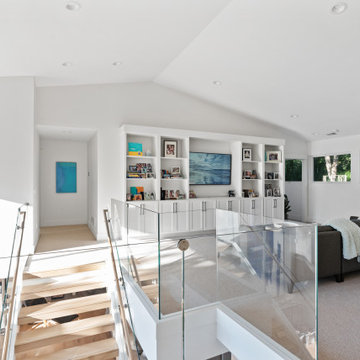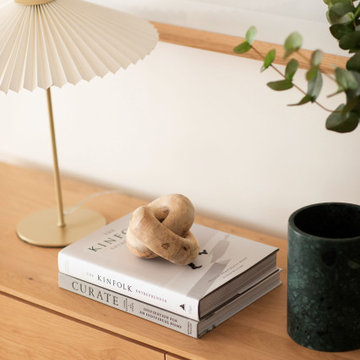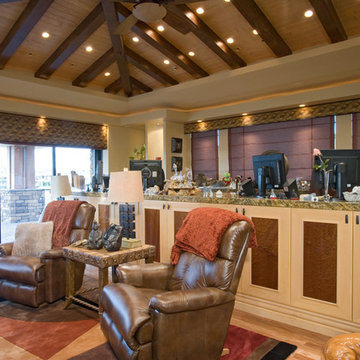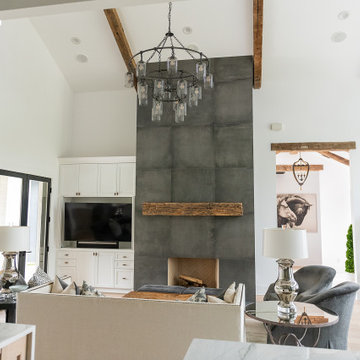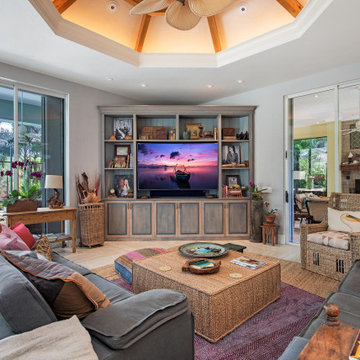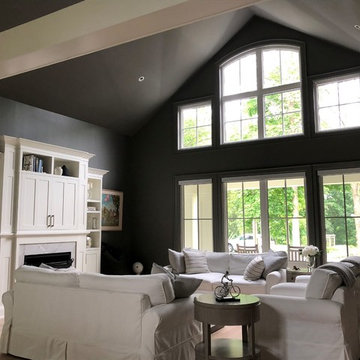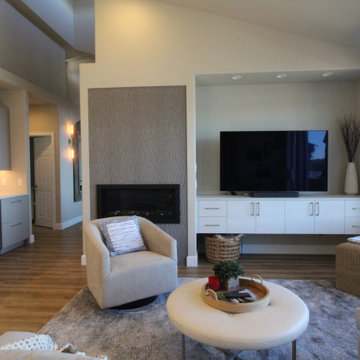Games Room with a Built-in Media Unit and a Vaulted Ceiling Ideas and Designs
Refine by:
Budget
Sort by:Popular Today
121 - 140 of 211 photos
Item 1 of 3
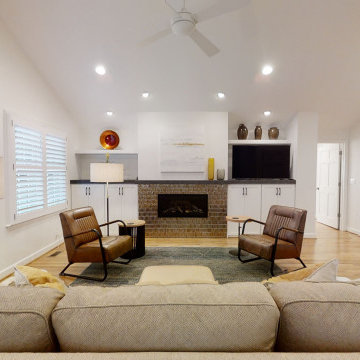
This first floor master suite addition has made it possible for this couple to remain in their home. Wood Wise aging-in-place specialist Kathy Walker carefully designed a comfortable sitting room and large accessible bathroom. The bedroom has a vaulted ceiling, transom windows, and opens to the outside. The outdoor living space includes a screened porch and deck.
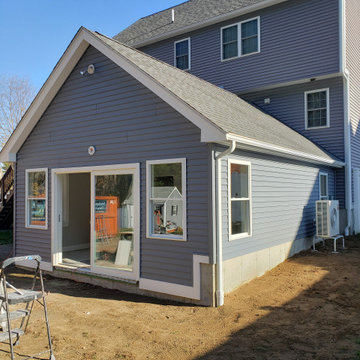
We designed and built this family room addition off the back of the house. Designed for entertaining with a custom made two tier bar, and a black stone accent wall with a niche for a fireplace and tv above.
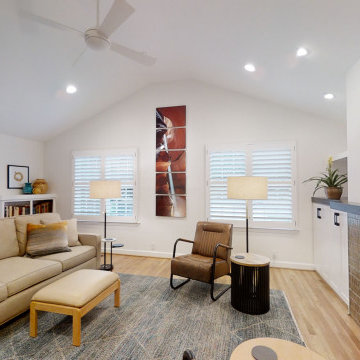
This first floor master suite addition has made it possible for this couple to remain in their home. Wood Wise aging-in-place specialist Kathy Walker carefully designed a comfortable sitting room and large accessible bathroom. The bedroom has a vaulted ceiling, transom windows, and opens to the outside. The outdoor living space includes a screened porch and deck.
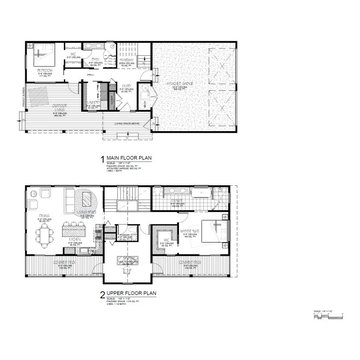
This space-efficient homes incorporates Modular design- allowing the owner to finish the project in phases resulting in a flexible cost-management. With a large, detached garage and ADU, the property considers the balance between fun and family. The open floor plan allows for flexibility of space and a light fun living environment.
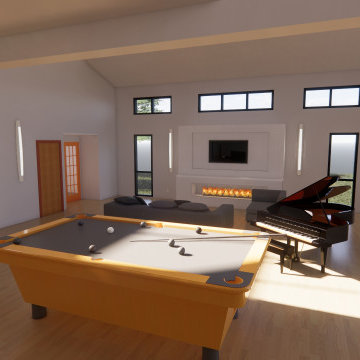
Contemporary addition with entertainment area, kitchenette, and an office.
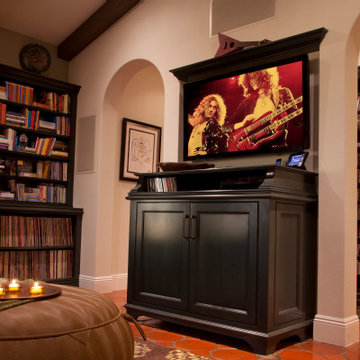
This Family Room, the second Family Room in the home, would be better called the Media Room. The husband is an avid collector of music, and appreciated the tactile, and visual aspects of the product in addition to the audible aspects. Jule Lucero, Interior Designer, based in Honolulu, custom designed this room for him.
A wall behind was removed, to change 2 closets into a vestibule, to house the expansive CD & DVD music collection. The terra cotta tile floor was resourced, a custom glass & slate tile inset, and custom design cabinets and new lighting, create a functioning feature to use and share with guests.
The central cabinet was designed by Jule, to accommodate a turntable, and media equipment. It has a hinged top, pull-out drawers, and venting from underneath and behind. The moulding and finish were designed by Jule Lucero, to offset the slate and glass tile accents, inlayed into the terracotta floor tile.
The Ottoman Poof, was custom designed to be functional, durable, with reinforced braided pull into the edge piping, and vinyl floor glides to allow an agile use for this room, moving furniture for Yoga and entertaining.
Games Room with a Built-in Media Unit and a Vaulted Ceiling Ideas and Designs
7

