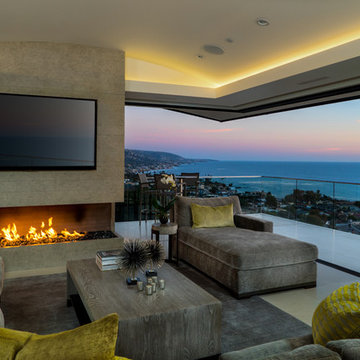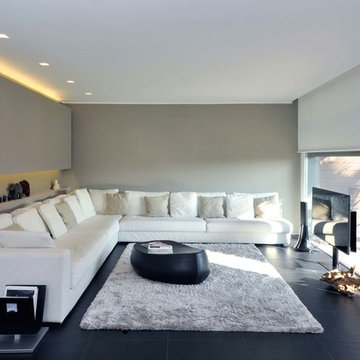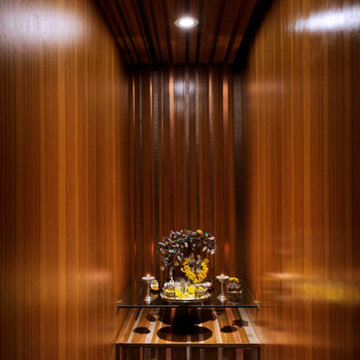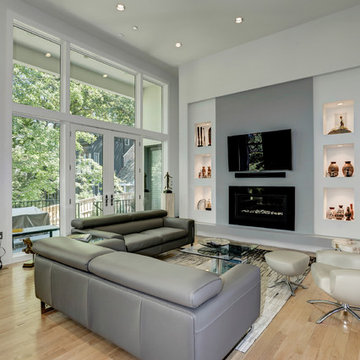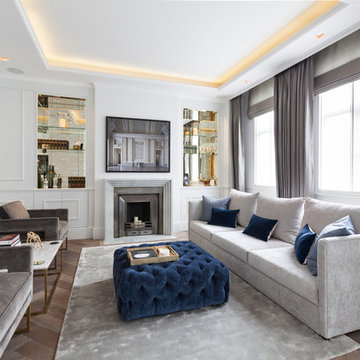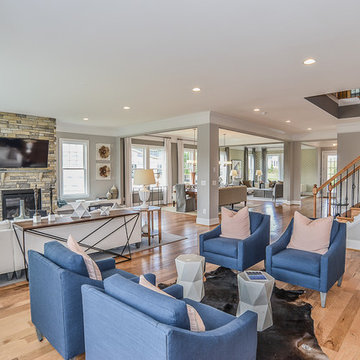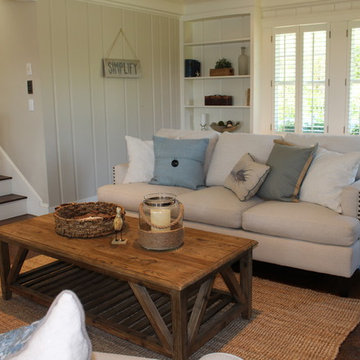Games Room Ideas and Designs
Refine by:
Budget
Sort by:Popular Today
501 - 520 of 600,775 photos
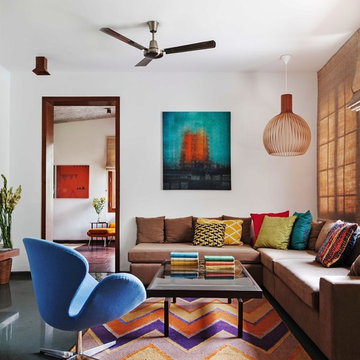
Project Credits:
Architecture and Interior Design : Khosla Associates
Principal designers : Sandeep Khosla and Amaresh Anand
Design team : Sandeep Khosla , Amaresh Anand , Oomen Thomas and Priyanka Sams.
Civil Contractors: Hi Tech Constructions Pvt. Ltd.
Structural Engineer : S & S Associates.
Photography : Shamanth Patil J.

Nestled in its own private and gated 10 acre hidden canyon this spectacular home offers serenity and tranquility with million dollar views of the valley beyond. Walls of glass bring the beautiful desert surroundings into every room of this 7500 SF luxurious retreat. Thompson photographic
Find the right local pro for your project

A large, handcrafted log truss spans the width of this grand great room. Produced By: PrecisionCraft Log & Timber Homes Photo Credit: Mountain Photographics, Inc.

A large family room that was completely redesigned into a cozy space using a variety of millwork options, colors and textures. To create a sense of warmth to an existing family room we added a wall of paneling executed in a green strie and a new waxed pine mantel. We also added a central chandelier in brass which helps to bring the scale of the room down . The mirror over the fireplace has a gilt finish combined with a brown and crystal edge. The more modern wing chairs are covered in a brown crocodile embossed leather. A lacquered coral sideboard provides the note of surprise that sets the room apart

Carmichael Ave: Custom Modern Home Build
We’re excited to finally share pictures of one of our favourite customer’s project. The Rahimi brothers came into our showroom and consulted with Jodi for their custom home build. At Castle Kitchens, we are able to help all customers including builders with meeting their budget and providing them with great designs for their end customer. We worked closely with the builder duo by looking after their project from design to installation. The final outcome was a design that ensured the best layout, balance, proportion, symmetry, designed to suit the style of the property. Our kitchen design team was a great resource for our customers with regard to mechanical and electrical input, colours, appliance selection, accessory suggestions, etc. We provide overall design services! The project features walnut accents all throughout the house that help add warmth into a modern space allowing it be welcoming.
Castle Kitchens was ultimately able to provide great design at great value to allow for a great return on the builders project. We look forward to showcasing another project with Rahimi brothers that we are currently working on soon for 2017, so stay tuned!
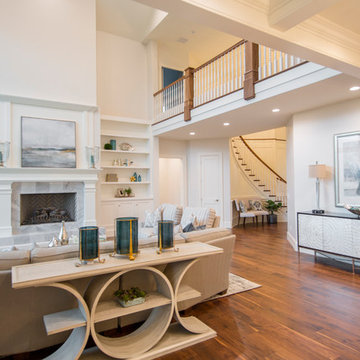
Custom Home Design by Joe Carrick Design. Built by Highland Custom Homes. Photography by Nick Bayless Photography
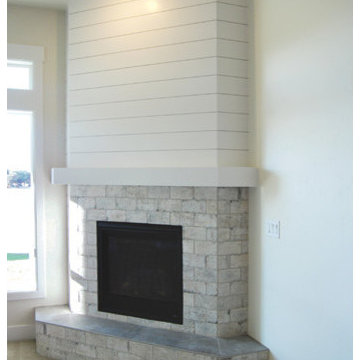
The San Savino by Gallery Homes by Varriale family room is a large great room attached to the kitchen. Large windows and patio door allow natural light. Featuring a beautiful stone framed corner fireplace, recessed lights and carpet floors.
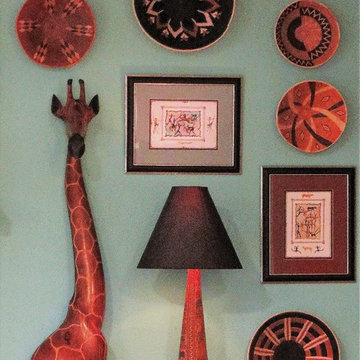
Exquisite Baskets, 6 ft carved exotic wood giraffe, Hand carved and painted African lamp. Original African Art work.
Photography: jennyraedezigns.com

The Finleigh - Transitional Craftsman in Vancouver, Washington by Cascade West Development Inc.
Spreading out luxuriously from the large, rectangular foyer, you feel welcomed by the perfect blend of contemporary and traditional elements. From the moment you step through the double knotty alder doors into the extra wide entry way, you feel the openness and warmth of an entertainment-inspired home. A massive two story great room surrounded by windows overlooking the green space, along with the large 12’ wide bi-folding glass doors opening to the covered outdoor living area brings the outside in, like an extension of your living space.
Cascade West Facebook: https://goo.gl/MCD2U1
Cascade West Website: https://goo.gl/XHm7Un
These photos, like many of ours, were taken by the good people of ExposioHDR - Portland, Or
Exposio Facebook: https://goo.gl/SpSvyo
Exposio Website: https://goo.gl/Cbm8Ya
Games Room Ideas and Designs
26



