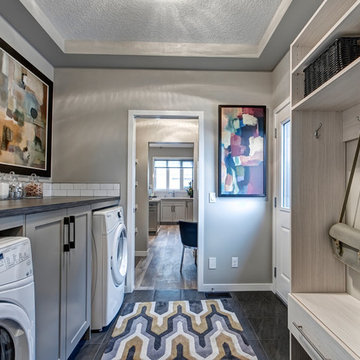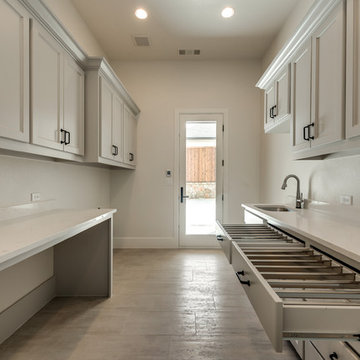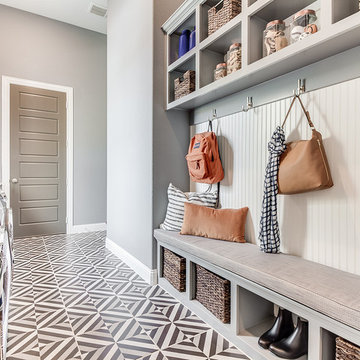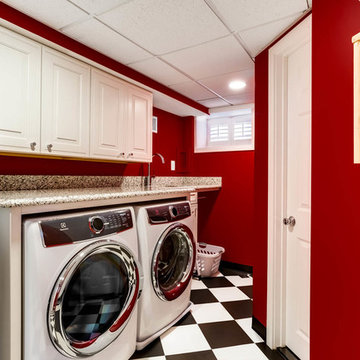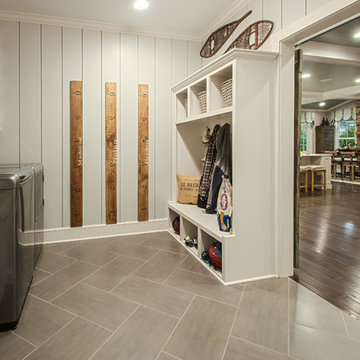Galley Utility Room with Ceramic Flooring Ideas and Designs
Refine by:
Budget
Sort by:Popular Today
121 - 140 of 2,248 photos
Item 1 of 3

Builder: Copper Creek, LLC
Architect: David Charlez Designs
Interior Design: Bria Hammel Interiors
Photo Credit: Spacecrafting

Pull out shelves installed in the laundry room make deep cabinet space easily accessible. These standard height slide out shelves fully extend and can hold up to 100 pounds!
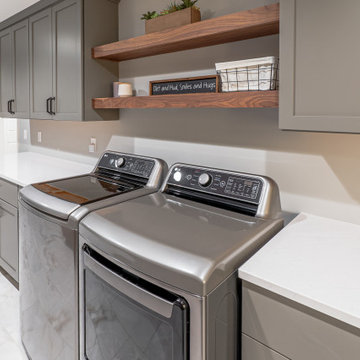
Using some of the garage space, their existing laundry room was transformed into a spacious area for laundry and storage needs.
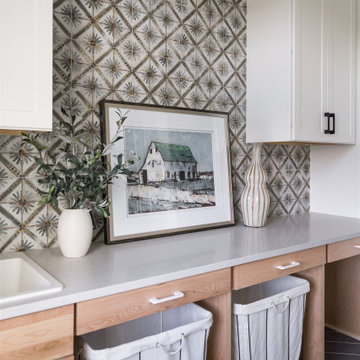
A neutral color palette punctuated by warm wood tones and large windows create a comfortable, natural environment that combines casual southern living with European coastal elegance. The 10-foot tall pocket doors leading to a covered porch were designed in collaboration with the architect for seamless indoor-outdoor living. Decorative house accents including stunning wallpapers, vintage tumbled bricks, and colorful walls create visual interest throughout the space. Beautiful fireplaces, luxury furnishings, statement lighting, comfortable furniture, and a fabulous basement entertainment area make this home a welcome place for relaxed, fun gatherings.
---
Project completed by Wendy Langston's Everything Home interior design firm, which serves Carmel, Zionsville, Fishers, Westfield, Noblesville, and Indianapolis.
For more about Everything Home, click here: https://everythinghomedesigns.com/
To learn more about this project, click here:
https://everythinghomedesigns.com/portfolio/aberdeen-living-bargersville-indiana/
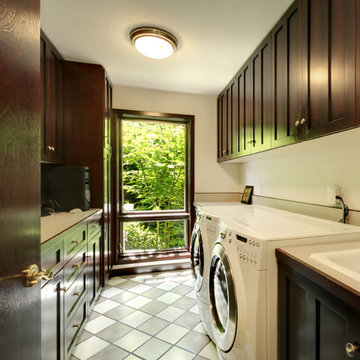
This beautiful laundry room offers a large folding area, ample storage, and beautiful wood grain cabinets with a dark finish.
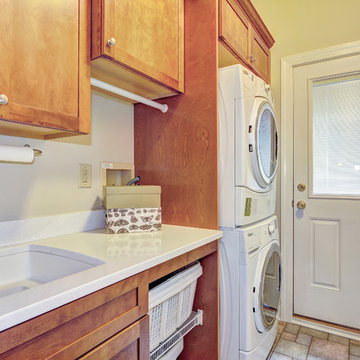
This Ambler, PA laundry room is the perfect space to do your laundry; the bright, stained maple cabinets are naturally sourced in the USA. The mudroom area has a custom locker-style bench and hooks. To see the kitchen remodel Meridian Construction also did in this home, head over to our Kitchen Gallery. Design and Construction by Meridian

The blue-grey kitchen cabinet color continues into the laundry and mudroom, tying these two functional spaces together. The floors in the kitchen and pantry area are wood, but In the mudroom, we changed up the floor to a black herringbone tile to hold up to moisture.

In this laundry room, Medallion Providence Reverse Raised with Chai Latte Classic Painted Finish with Cambria Portrush quartz countertops. The backsplash is Emser 3x8 Passion Gloss Azul Tile and the tile on the floor is Emser 9x9 Design Mural Tile. The hardware on the cabinets is Top Knobs Hillmont pull in flat black.
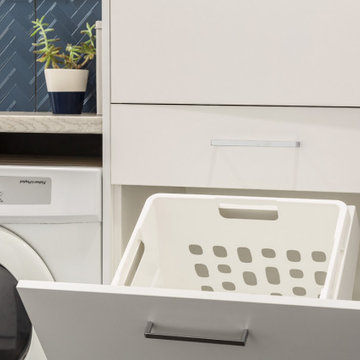
Functionality is the most important factor in this space. Everything you need in a Laundry with hidden ironing board in a drawer and hidden laundry basket in the cupboard keeps this small space looking tidy at all times. The blue patterned tiles with the light timber look bench tops add form as well as function to this Laundry Renovation
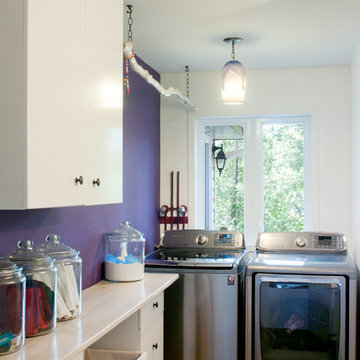
Floors by Martin Bouvier, Design by Karyn Dupuis, cabinets by Ikea.
Reclaimed barn wood counter and branch are white washed and varnished, as are the reclaimed stair spindles cut as feet for the cabinets.

Ocean Bank is a contemporary style oceanfront home located in Chemainus, BC. We broke ground on this home in March 2021. Situated on a sloped lot, Ocean Bank includes 3,086 sq.ft. of finished space over two floors.
The main floor features 11′ ceilings throughout. However, the ceiling vaults to 16′ in the Great Room. Large doors and windows take in the amazing ocean view.
The Kitchen in this custom home is truly a beautiful work of art. The 10′ island is topped with beautiful marble from Vancouver Island. A panel fridge and matching freezer, a large butler’s pantry, and Wolf range are other desirable features of this Kitchen. Also on the main floor, the double-sided gas fireplace that separates the Living and Dining Rooms is lined with gorgeous tile slabs. The glass and steel stairwell railings were custom made on site.
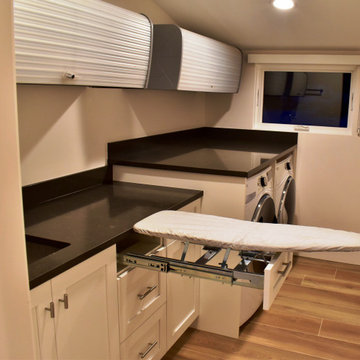
Plenty of counter space in this laundry room with re-purposed upper wall cabinets.
Rev-A-Shelf VIB-20CR fold out ironing board.
Galley Utility Room with Ceramic Flooring Ideas and Designs
7
