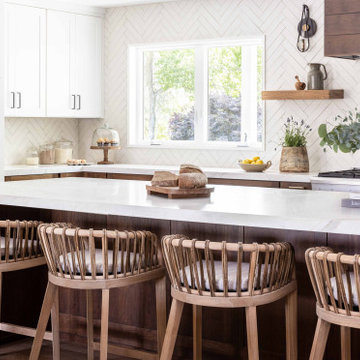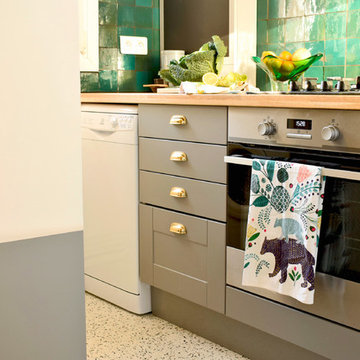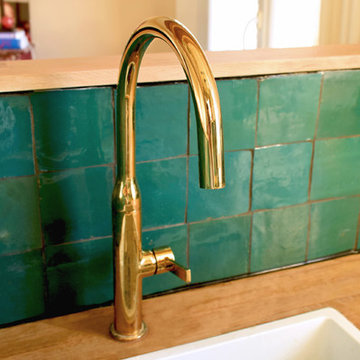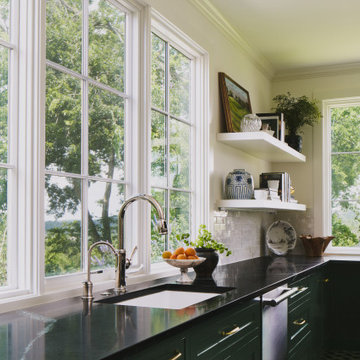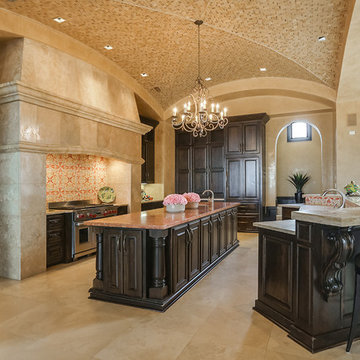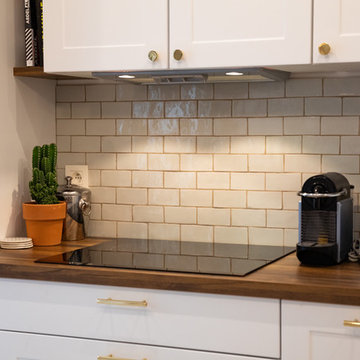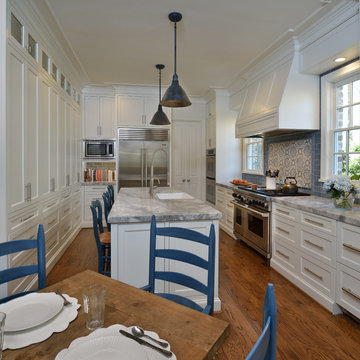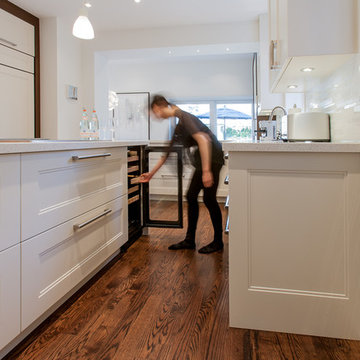Galley Kitchen with Terracotta Splashback Ideas and Designs
Refine by:
Budget
Sort by:Popular Today
61 - 80 of 561 photos
Item 1 of 3
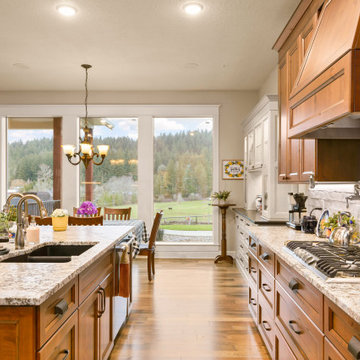
Main kitchen range and sink. With china cabinet beside floor to ceiling windows.
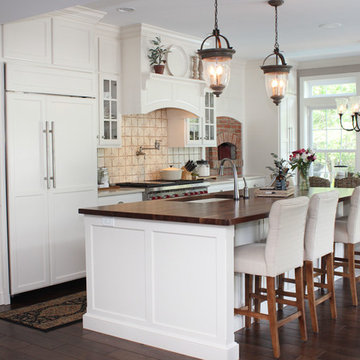
Painted kitchen featuring brick pizza oven. Large island with walnut counter-top. Photo by Justin and Elizabeth Taylor.
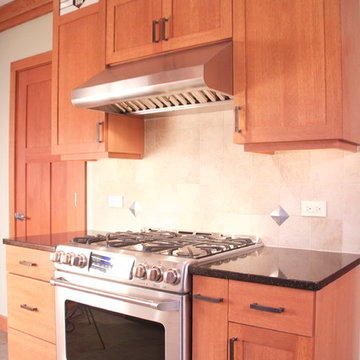
This Berwyn Bungalow kept its charm when it expanded into the home's back porch. Quarter-sawn oak and custom stained glass (handcrafted by the homeowner) were incorporate into the new space that now accommodates a modern lifestyle.
Photo Credits: Stephanie Bullwinkel
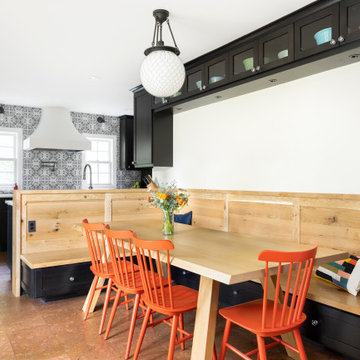
Cabinets: Stained oak
Countertop: Pental Statuario
Backsplash: Marble systems Antigua
flooring: Duro-Design Cork Cleopatra
Range: Blue Star
Wall Oven: Blue Star
Faucet: California Faucets
Sink: Franke

Architect: Michelle Penn, AIA Reminiscent of a farmhouse with simple lines and color, but yet a modern look influenced by the homeowner's Danish roots. This very compact home uses passive green building techniques. It is also wheelchair accessible and includes a elevator. We included an area to hang hats and jackets when coming in from the garage. The lower one works perfectly from a wheelchair. The owner loves to prep for meals so we designed a lower counter area for a wheelchair to simply pull up. Photo Credit: Dave Thiel
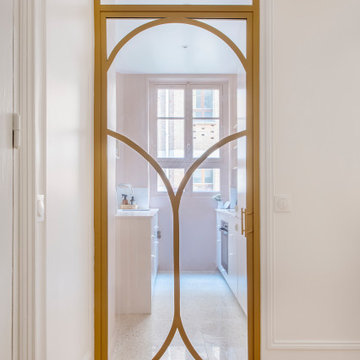
Après plusieurs visites d'appartement, nos clients décident d'orienter leurs recherches vers un bien à rénover afin de pouvoir personnaliser leur futur foyer.
Leur premier achat va se porter sur ce charmant 80 m2 situé au cœur de Paris. Souhaitant créer un bien intemporel, ils travaillent avec nos architectes sur des couleurs nudes, terracota et des touches boisées. Le blanc est également au RDV afin d'accentuer la luminosité de l'appartement qui est sur cour.
La cuisine a fait l'objet d'une optimisation pour obtenir une profondeur de 60cm et installer ainsi sur toute la longueur et la hauteur les rangements nécessaires pour être ultra-fonctionnelle. Elle se ferme par une élégante porte art déco dessinée par les architectes.
Dans les chambres, les rangements se multiplient ! Nous avons cloisonné des portes inutiles qui sont changées en bibliothèque; dans la suite parentale, nos experts ont créé une tête de lit sur-mesure et ajusté un dressing Ikea qui s'élève à présent jusqu'au plafond.
Bien qu'intemporel, ce bien n'en est pas moins singulier. A titre d'exemple, la salle de bain qui est un clin d'œil aux lavabos d'école ou encore le salon et son mur tapissé de petites feuilles dorées.

The owners of this waterfront home have a huge extended family and constantly throw parties of 30 or more people. This kitchen is not only spacious, but offers incredible views of the open waters of Tampa Bay. Although the eat-in table is quite large, it is still only an eat-in kitchen. There is a separate formal dining room. The pendant lights add a touch of eclectic style seeing how pretty much every other fixture in the home is wrought iron.The owners of this
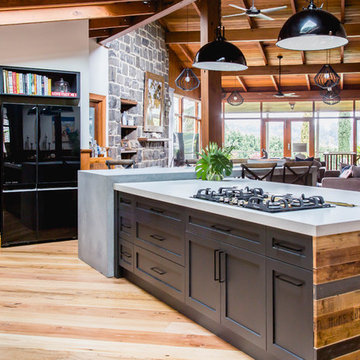
Recycled timber flooring has been carefully selected and laid to create a back panel on the island bench. Push to open doors are disguised by the highly featured boards. Natural light floods into this room via skylights and windows letting nature indoors.
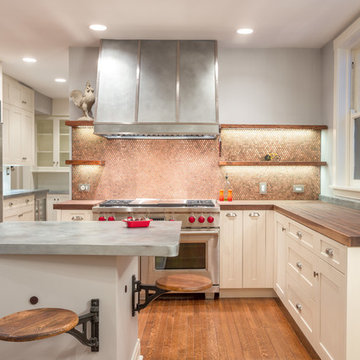
The penny wall was inspired by the client’s relationship with her father who passed away several years ago. Her father collected dimes during his life-time and whenever she found a dime after he passed she felt like he was saying hello to her. The entire wall behind the range is covered with antique pennies but there is one dime that she found as a tribute to her father.
Designed by Chi Renovation & Design who serve Chicago and it's surrounding suburbs, with an emphasis on the North Side and North Shore. You'll find their work from the Loop through Lincoln Park, Skokie, Wilmette, and all of the way up to Lake Forest.
For more about Chi Renovation & Design, click here: https://www.chirenovation.com/
To learn more about this project, click here: https://www.chirenovation.com/portfolio/lincoln-park-remodel/
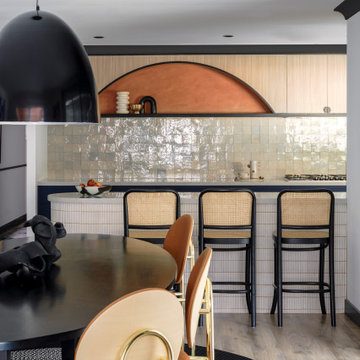
Kitchen design - Navy base cabinets with timber cabinets above. Black met arch with polished Venetian plaster finish. Handmade tiles to splash back . Curved island bench with wicker counter stools. Hardwood floor.
Galley Kitchen with Terracotta Splashback Ideas and Designs
4
