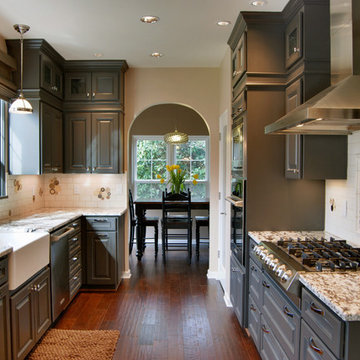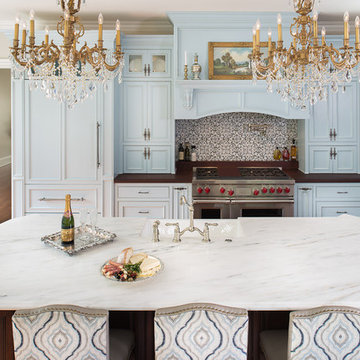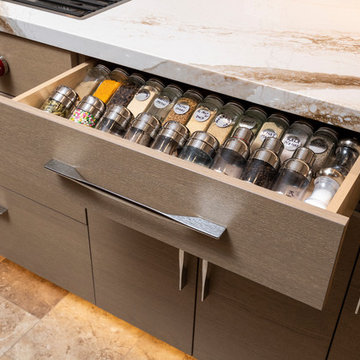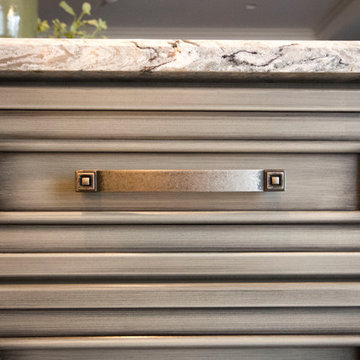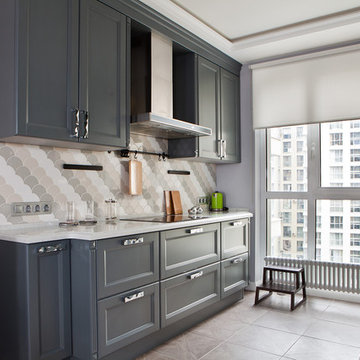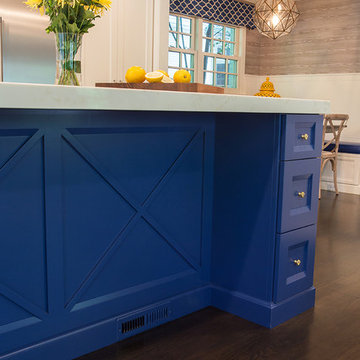Galley Kitchen with Multi-coloured Splashback Ideas and Designs
Refine by:
Budget
Sort by:Popular Today
61 - 80 of 12,329 photos
Item 1 of 3

The simple use of black and white…classic, timeless, elegant. No better words could describe the renovation of this kitchen, dining room and seating area.
First, an amazing wall of custom cabinets was installed. The home’s 10’ ceilings provided a nice opportunity to stack up decorative glass cabinetry and highly crafted crown moldings on top, while maintaining a considerable amount of cabinetry just below it. The custom-made brush stroke finished cabinetry is highlighted by a chimney-style wood hood surround with leaded glass cabinets. Custom display cabinets with leaded glass also separate the kitchen from the dining room.
Next, the homeowner installed a 5’ x 14’ island finished in black. It houses the main sink with a pedal style control disposal, dishwasher, microwave, second bar sink, beverage center refrigerator and still has room to sit five to six people. The hardwood floor in the kitchen and family room matches the rest of the house.
The homeowner wanted to use a very selective white quartzite stone for counters and backsplash to add to the brightness of their kitchen. Contemporary chandeliers over the island are timeless and elegant. High end appliances covered by custom panels are part of this featured project, both to satisfy the owner’s needs and to implement the classic look desired for this kitchen.
Beautiful dining and living areas surround this kitchen. All done in a contemporary style to create a seamless design and feel the owner had in mind.
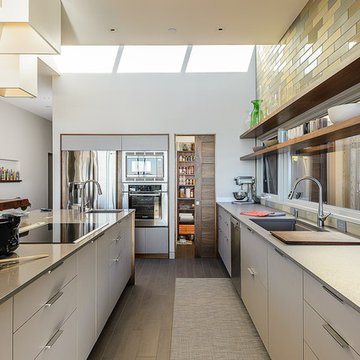
Empire Contracting Inc
707.884.9789
Photos By: Sea Ranch Images
www.searanchimages.com
707.653.6866

Contemporary artist Gustav Klimpt’s “The Kiss” was the inspiration for this 1950’s ranch remodel. The existing living room, dining, kitchen and family room were independent rooms completely separate from each other. Our goal was to create an open grand-room design to accommodate the needs of a couple who love to entertain on a large scale and whose parties revolve around theater and the latest in gourmet cuisine.
The kitchen was moved to the end wall so that it became the “stage” for all of the client’s entertaining and daily life’s “productions”. The custom tile mosaic, both at the fireplace and kitchen, inspired by Klimpt, took first place as the focal point. Because of this, we chose the Best by Broan K4236SS for its minimal design, power to vent the 30” Wolf Cooktop and that it offered a seamless flue for the 10’6” high ceiling. The client enjoys the convenient controls and halogen lighting system that the hood offers and cleaning the professional baffle filter system is a breeze since they fit right in the Bosch dishwasher.
Finishes & Products:
Beech Slab-Style cabinets with Espresso stained alder accents.
Custom slate and tile mosaic backsplash
Kitchenaid Refrigerator
Dacor wall oven and convection/microwave
Wolf 30” cooktop top
Bamboo Flooring
Custom radius copper eating bar

In the kitchen, which was recently remodeled by the previous owners, we wanted to keep as many of the newer elements (that were just purchased) as possible. However, we did also want to incorporate some new MCM wood accents back into the space to tie it to the living room, dining room and breakfast areas. We added all new walnut cabinets on the refrigerator wall, which balances the new geometric wood accent wall in the breakfast area. We also incorporated new quartz countertops, new streamlined plumbing fixtures and new lighting fixtures to add modern MCM appeal. In addition, we added a geometric marble backsplash and diamond shaped cabinet hardware at the bar and on some of the kitchen drawers.

The in-law suite kitchen could only be in a small corner of the basement. The kitchen design started with the question: how small can this kitchen be? The compact layout was designed to provide generous counter space, comfortable walking clearances, and abundant storage. The bold colors and fun patterns anchored by the warmth of the dark wood flooring create a happy and invigorating space.
SQUARE FEET: 140

Our client's galley kitchen lacked practical storage with an outdated layout that didn’t flow. They approached Matter to maximise the available storage with a more cohesive layout to suit their evolving needs in the years ahead. They allowed near free reign over design and materials, with one simple request that each are equally contemporary and functional.
Our design solution combines hard-wearing Blackbutt plywood and grey Forescolor MDF for the door and drawer fronts with laminate-face plywood carcasses. As the MDF has a full colour core, we added a new handle design that cut into the face on a taper, enabling a larger finger-pull and play of light on the surface. Solid Blackbutt handles and vertical partitions are a contemporary take on traditional frame and panel doors. For a touch of indulgence, we added beautifully dramatic Faustina quartzite bench tops and splashbacks from Artedomus.
All lower cupboards were replaced with drawers featuring adjustable partitions and a large pull-out Kesseböhmer pantry to ensure food is easily accessed. The oven and microwave were moved next to the stove area and raised for better accessibility. A bench top appliance nook hides away the kettle and toaster behind a custom-made Blackbutt tambour door. We also replaced a section of overhead cupboards with slatted shelving and a mirrored backing that reflects natural light to open up the tight space. Lastly, we added a pull-up bench at the end of the galley to allow our client all the surface area they need to continue to cook meals with complete ease.
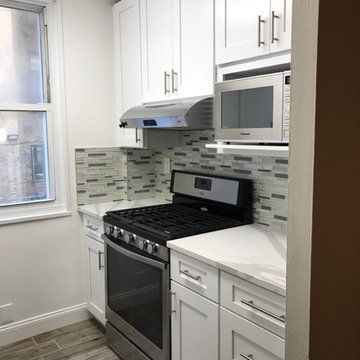
Beautiful white Shaker cabinets paired with a Calacatta design quartz countertop. The white and blue #Glazzio backsplash and stainless appliances add a nice pop of color to this otherwise classic design. #Kitchens #Design #Cabinets #KitchenDesign #QuartzCountertop

A galley kitchen with a dual tone blue and beige combination features a letter box window opening to the kitchen garden.
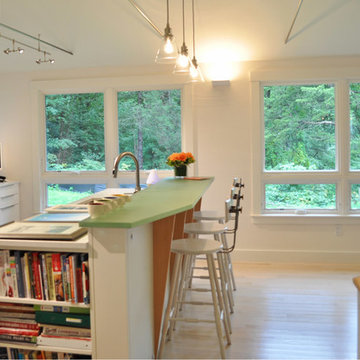
Constructed in two phases, this renovation, with a few small additions, touched nearly every room in this late ‘50’s ranch house. The owners raised their family within the original walls and love the house’s location, which is not far from town and also borders conservation land. But they didn’t love how chopped up the house was and the lack of exposure to natural daylight and views of the lush rear woods. Plus, they were ready to de-clutter for a more stream-lined look. As a result, KHS collaborated with them to create a quiet, clean design to support the lifestyle they aspire to in retirement.
To transform the original ranch house, KHS proposed several significant changes that would make way for a number of related improvements. Proposed changes included the removal of the attached enclosed breezeway (which had included a stair to the basement living space) and the two-car garage it partially wrapped, which had blocked vital eastern daylight from accessing the interior. Together the breezeway and garage had also contributed to a long, flush front façade. In its stead, KHS proposed a new two-car carport, attached storage shed, and exterior basement stair in a new location. The carport is bumped closer to the street to relieve the flush front facade and to allow access behind it to eastern daylight in a relocated rear kitchen. KHS also proposed a new, single, more prominent front entry, closer to the driveway to replace the former secondary entrance into the dark breezeway and a more formal main entrance that had been located much farther down the facade and curiously bordered the bedroom wing.
Inside, low ceilings and soffits in the primary family common areas were removed to create a cathedral ceiling (with rod ties) over a reconfigured semi-open living, dining, and kitchen space. A new gas fireplace serving the relocated dining area -- defined by a new built-in banquette in a new bay window -- was designed to back up on the existing wood-burning fireplace that continues to serve the living area. A shared full bath, serving two guest bedrooms on the main level, was reconfigured, and additional square footage was captured for a reconfigured master bathroom off the existing master bedroom. A new whole-house color palette, including new finishes and new cabinetry, complete the transformation. Today, the owners enjoy a fresh and airy re-imagining of their familiar ranch house.
Photos by Katie Hutchison

A galley kitchen and a breakfast bar that spans the entire length of the island creates the perfect kitchen space for entertaining both family and friends. This galley kitchen is part of a first floor renovation done by Meadowlark Design + Build in Ann Arbor, Michigan.

The owners love the open plan and large glazed areas of house. Organizational improvements support school-aged children and a growing home-based consulting business. These insertions reduce clutter throughout the home. Kitchen, pantry, dining and family room renovations improve the open space qualities within the core of the home.
Photographs by Linda McManus Images
Galley Kitchen with Multi-coloured Splashback Ideas and Designs
4
