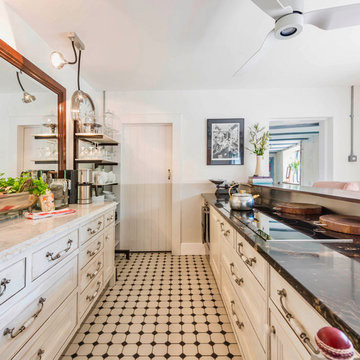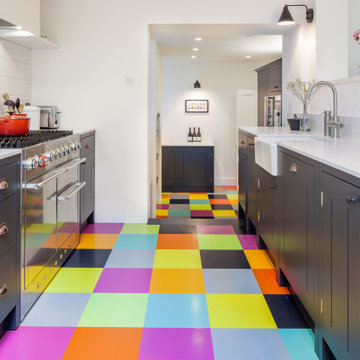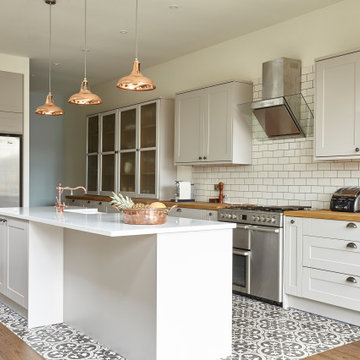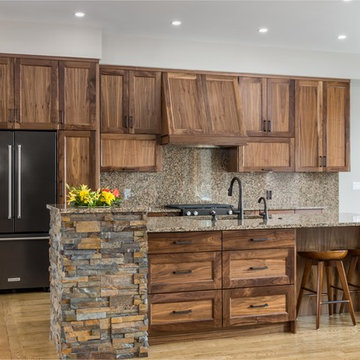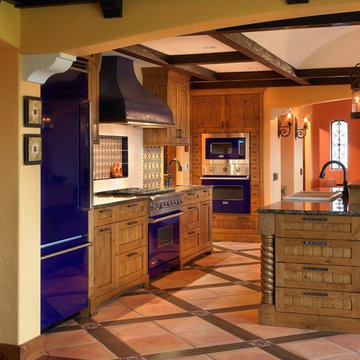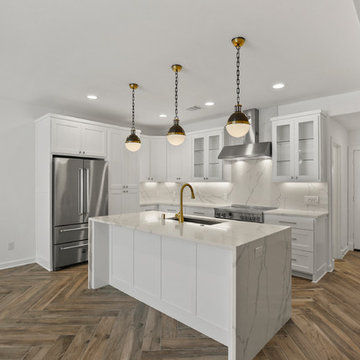Galley Kitchen with Multi-coloured Floors Ideas and Designs
Refine by:
Budget
Sort by:Popular Today
201 - 220 of 3,263 photos
Item 1 of 3
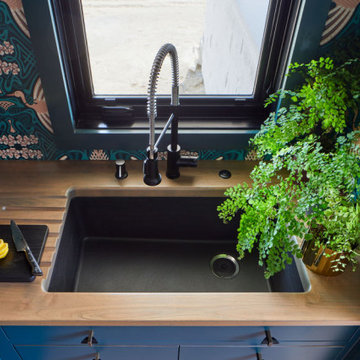
A wood and metal pantry floating shelves and counter for a house located in Franktown, Colorado. Designed by Studio Dearborn.
#StudioDearborn #Grothouse #glumber
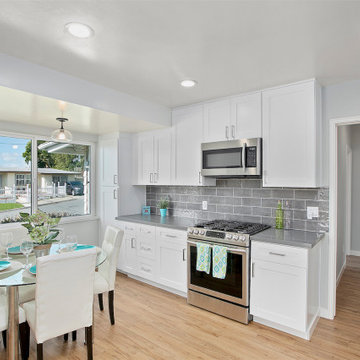
House was staged by independent staging company. Balboa Design Group did not select any of the furnishings or accessories pictured.
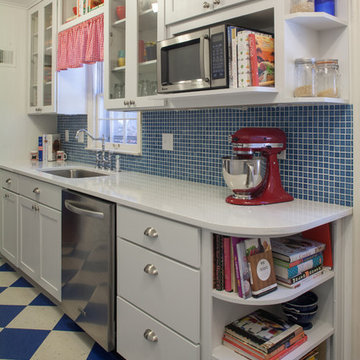
White cabinetry with a 36" single stainless steel sink and white quartz counter top and blue mosaic glass tile.
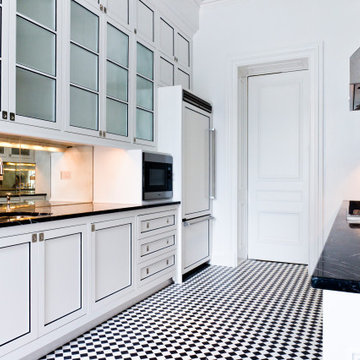
Black and white modern kitchen Manhattan, NYC
A modern kitchen design in white that reflects the light coming into the interior, gets highlighted with black details in the doors to follow the floor color scheme.
For more projects visit our website wlkitchenandhome.com
.
.
.
#whitekitchen #apartmentkitchen #modernkitchen #interiorarchitecture #kitchenbuilder #woodworker #luxuryapartment #manhattanapartment #manhattankitchens #nycinteriordesigner #nycfurniture #luxuryfurniture #italiandesign #cabinetry #dreamkitchen #smallkitchen #homeremodelling #whitemodernkitchen #moderndesigner #njcontractor #nycontractor #jerseyhomes #whitekitchens #kitchenstorage #hoteldesign #newjerseycontractor #newyorkcontractor #kitchenideas #remodelingcontractor #whitedesign
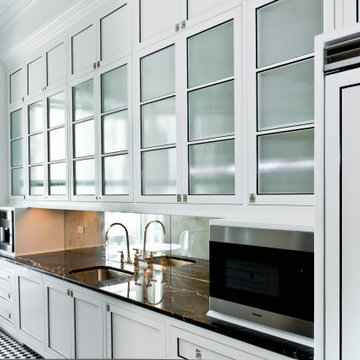
Black and white modern kitchen Manhattan, NYC
A modern kitchen design in white that reflects the light coming into the interior, gets highlighted with black details in the doors to follow the floor color scheme.
For more projects visit our website wlkitchenandhome.com
.
.
.
#whitekitchen #apartmentkitchen #modernkitchen #interiorarchitecture #kitchenbuilder #woodworker #luxuryapartment #manhattanapartment #manhattankitchens #nycinteriordesigner #nycfurniture #luxuryfurniture #italiandesign #cabinetry #dreamkitchen #smallkitchen #homeremodelling #whitemodernkitchen #moderndesigner #njcontractor #nycontractor #jerseyhomes #whitekitchens #kitchenstorage #hoteldesign #newjerseycontractor #newyorkcontractor #kitchenideas #remodelingcontractor #whitedesign
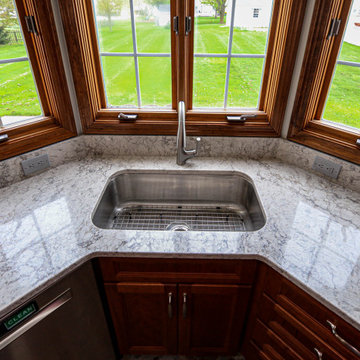
Medallion Cherry Madison door style in Chestnut stain was installed with brushed nickel hardware. Eternia Castlebar quartz was installed on the countertop. Modern Hearth White Ash 3x12 field tile and 6x6 deco tile was installed on the backsplash. Three Kichler decorative pendants in brushed nickel was installed over the island. Transolid single stainless steel undermount sink was installed. On the floor is Homecrest Cascade Dover Slate vinyl tile.
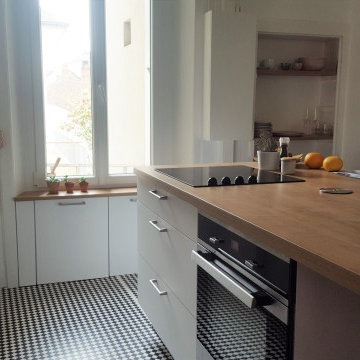
Aménagement d'une belle cuisine française permettant de créer un volume et d'optimiser sa fonctionnalité.
Installation des modules de cuisine sur mesure avec un grand îlot central.
Optimisation de l’espace sous fenêtre dans la cuisine en y installant des rangements.
Installation d’un beau sol damier moderne dans la salle de bain et la cuisine.
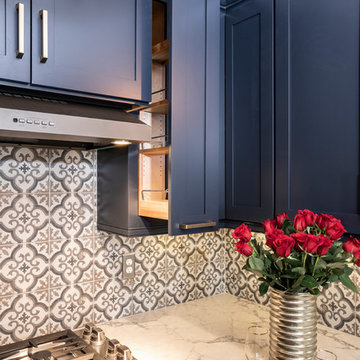
Wellborn Premier Prairie Maple Shaker Doors, Bleu Color, Amerock Satin Brass Bar Pulls, Delta Satin Brass Touch Faucet, Kraus Deep Undermount Sik, Gray Quartz Countertops, GE Profile Slate Gray Matte Finish Appliances, Brushed Gold Light Fixtures, Floor & Decor Printed Porcelain Tiles w/ Vintage Details, Floating Stained Shelves for Coffee Bar, Neptune Synergy Mixed Width Water Proof San Marcos Color Vinyl Snap Down Plank Flooring, Brushed Nickel Outlet Covers, Zline Drop in 30" Cooktop, Rev-a-Shelf Lazy Susan, Double Super Trash Pullout, & Spice Rack, this little Galley has it ALL!
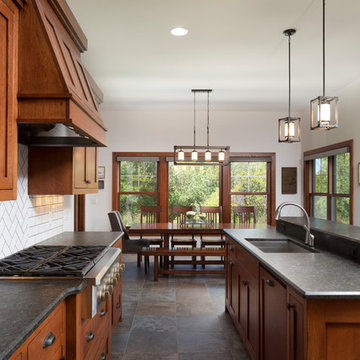
Galley style kitchen with custom design flat panel Shaker style inset quarter sawn oak cabinetry. Stainless pull down Delta faucet with oil rubbed bronze hardware and lighting to show how mixed metals bring interest to a room. Large slate looking tile floor and brushed granite counter tops in India Copper Brown. (Ryan Hainey)
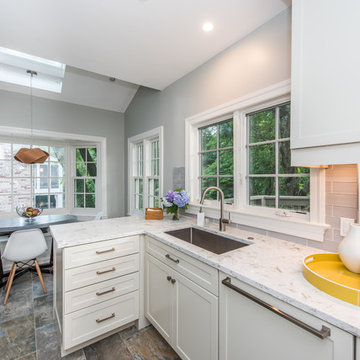
Location: Bethesda, MD, USA
We completely revamped the kitchen and breakfast areas and gave these spaces more natural light. They wanted a place that is both aesthetic and practical and we achieved this by having space for sitting in the breakfast space and the peninsulas on both sides of the kitchen, not to mention there is extra sitting space along the bay window with extra storage.
Finecraft Contractors, Inc.
Soleimani Photography

This kitchen proves small East sac bungalows can have high function and all the storage of a larger kitchen. A large peninsula overlooks the dining and living room for an open concept. A lower countertop areas gives prep surface for baking and use of small appliances. Geometric hexite tiles by fireclay are finished with pale blue grout, which complements the upper cabinets. The same hexite pattern was recreated by a local artist on the refrigerator panes. A textured striped linen fabric by Ralph Lauren was selected for the interior clerestory windows of the wall cabinets.
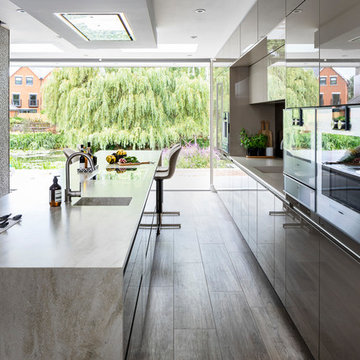
SieMatic high gloss lacquer kitchen cabinetry with Gaggenau appliances, Corian work surfaces and feature metalic glass cladding.
Photography by Chris Snook

The best of the past and present meet in this distinguished design. Custom craftsmanship and distinctive detailing give this lakefront residence its vintage flavor while an open and light-filled floor plan clearly mark it as contemporary. With its interesting shingled roof lines, abundant windows with decorative brackets and welcoming porch, the exterior takes in surrounding views while the interior meets and exceeds contemporary expectations of ease and comfort. The main level features almost 3,000 square feet of open living, from the charming entry with multiple window seats and built-in benches to the central 15 by 22-foot kitchen, 22 by 18-foot living room with fireplace and adjacent dining and a relaxing, almost 300-square-foot screened-in porch. Nearby is a private sitting room and a 14 by 15-foot master bedroom with built-ins and a spa-style double-sink bath with a beautiful barrel-vaulted ceiling. The main level also includes a work room and first floor laundry, while the 2,165-square-foot second level includes three bedroom suites, a loft and a separate 966-square-foot guest quarters with private living area, kitchen and bedroom. Rounding out the offerings is the 1,960-square-foot lower level, where you can rest and recuperate in the sauna after a workout in your nearby exercise room. Also featured is a 21 by 18-family room, a 14 by 17-square-foot home theater, and an 11 by 12-foot guest bedroom suite.
Photography: Ashley Avila Photography & Fulview Builder: J. Peterson Homes Interior Design: Vision Interiors by Visbeen
Galley Kitchen with Multi-coloured Floors Ideas and Designs
11
