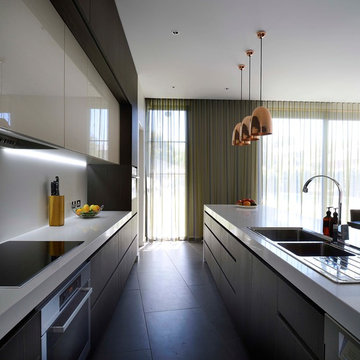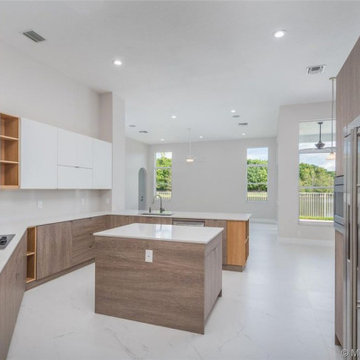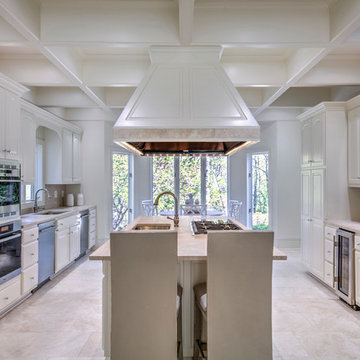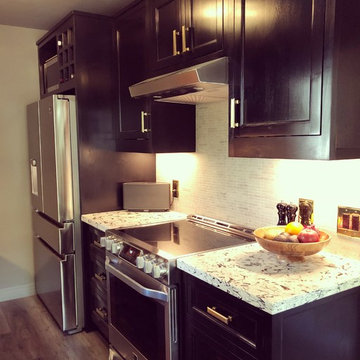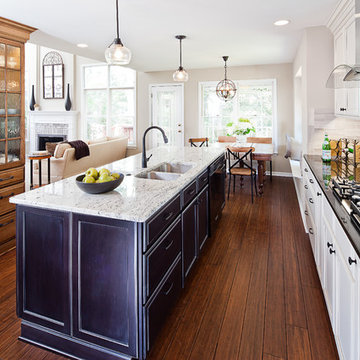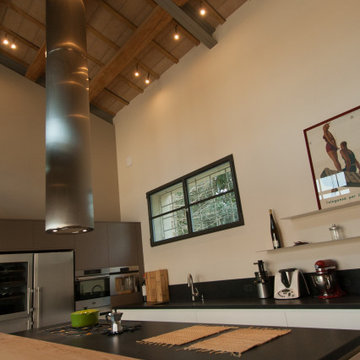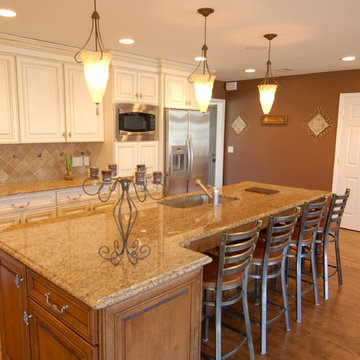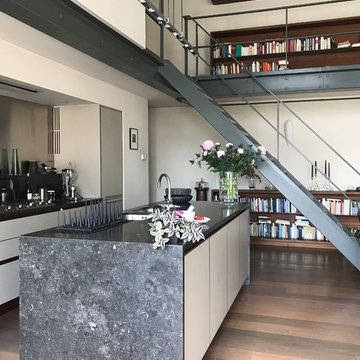Galley Kitchen with Limestone Splashback Ideas and Designs
Refine by:
Budget
Sort by:Popular Today
161 - 180 of 376 photos
Item 1 of 3
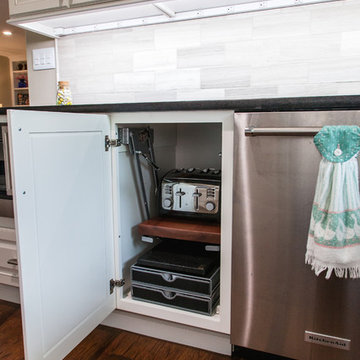
This once compact & dark kitchen is now beautifully bright. The homeowners knew they wanted to focus their attention on the kitchen area, providing space to entertain family and friends. Their open kitchen includes a custom island with built-in cabinets providing extra storage and additional seating, floor to ceiling pantry cabinets, a custom drawer under the stove top, perfect for hot pads and mitts, these are only a few of the tailored details this spacious kitchen has to offer.
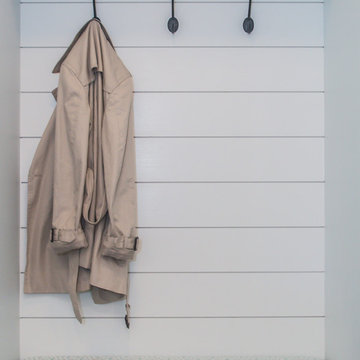
Bringing summer all year-round.
JZID did a full gut-remodel on a small bungalow in Whitefish Bay to transform it into a New England Coastal-inspired sanctuary for Colorado transplant Clients. Now even on the coldest winter days, the Clients will feel like it’s summer as soon as they walk into their home.
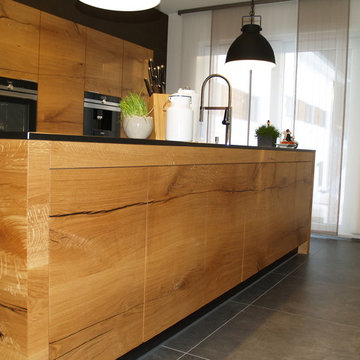
Eichefront querlaufend, mit den natürlichen Rissen ausgefüllt mit spezieller Harzmischung
eigenes Bild
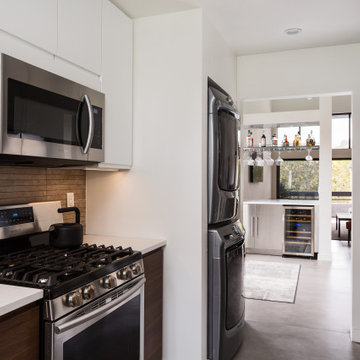
Loft kitchens are always tricky since they are usually very small and most don’t have much cabinet space.
Going against the standard design of opening the kitchen to the common area here we decided to close off a wall to allow additional cabinets to be installed.
2 large pantries were installed in the end of the kitchen for extra storage, a laundry enclosure was built to house the stackable washer/dryer unit and in the center of it all we have a large tall window to allow natural light to wash the space with light.
The modern cabinets have an integral pulls design to give them a clean look without any hardware showing.
Two tones, dark wood for bottom and tall cabinet and white for upper cabinets give this narrow galley kitchen a sensation of space.
tying it all together is the long narrow rectangular gray/brown lime stone backsplash.
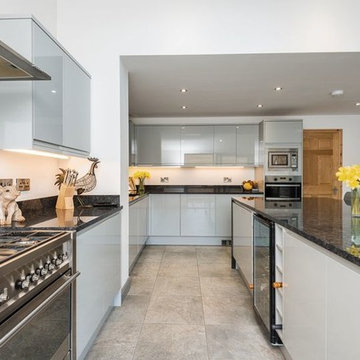
The project was design and build with the supply of all the items including first fixes and second fixes. Our aim was to accommodate the Simon with all the necessaries such as new kitchen, bathrooms and bedrooms, With extra space created at very start Simon has a new large kitchen which accommodates new bifold doors, kitchen island and dining area.
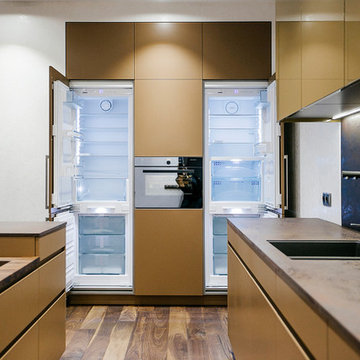
"Моя кухня – специи", -писал Отл Айхер, известный немецкий дизайнер послевоенного времени. Эта кухня в пряных тонах, в цветах популярных специй (корицы, кардамона и карри), создавалась для активной жизни большой семьи с маленькими детьми. Поэтому пространство планировалось максимально свободным и не отягощенным бытовыми предметами: вытяжка встроена в потолок, а пеналы с холодильными и морозильными зонами интегрированы в нишу. Столешница из самого прочного материала для кухни -керамики, а поверхность обеденного стола из теплого и экологичного орехового дерева.
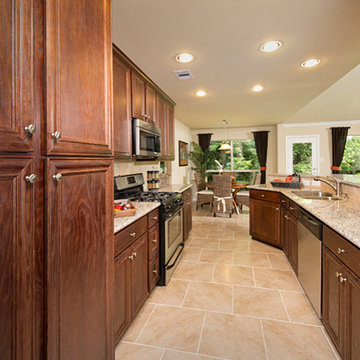
The Nottingham is an open-concept design with flow between the foyer, family room, breakfast area, and kitchen. The split-bedroom design allows the master suite to feel like a sanctuary. Raised or stepped ceilings in the family room, master bedroom, study, and dining room help the Nottingham feel even more spacious. Tour the fully furnished model at our Angleton Design Center.
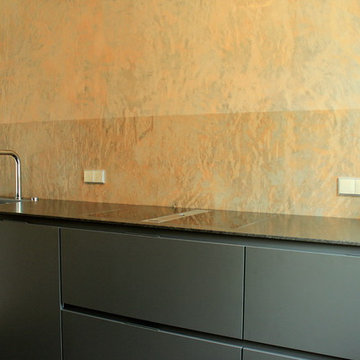
SieMatic S2 Küche in Graphit samtmatt aus der Linie PURE mit Wallnuß - furnierten Hochschränken.
Die Gerätetechnik ist dabei dezent hinter den Hochschrankfronten versteckt. Ebenso sind Spülbecken und BORA Kochfeld mit Dunstabzug in der Steindesign - Arbeitsplatte flächenbündig verbaut und bieten somit höchsten Pflegekomfort.
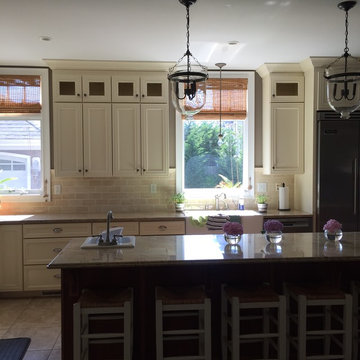
Repair to damaged kitchen cabinets, three cabinets were refinished completely to match the other cabinets after water damage from a hurricane. All other cabinets were touched up with oil paint finish to look like new.
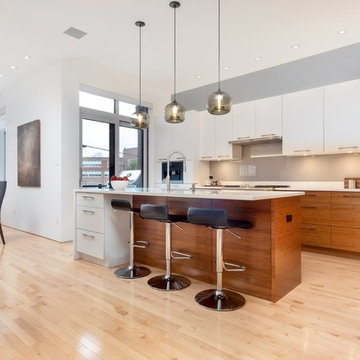
Architecturally, this is one of the most interesting homes I have staged. The home is nestled right in between two traditional homes on the street. The home is narrow and deep but still has an open concept.
If you are looking to stage your property, give us a call. With paint, a redesign and new furniture and accessories, we can help you prepare your home so it will appeal to the most buyers. Call Joanne at 514-222-5553
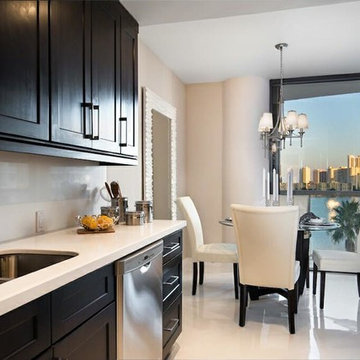
10′ x 10′ PACKAGE DEAL. Shaker Espresso offers a warm, rich finish and simple, clean lines creating a classic look that blends beautifully with both traditional and contemporary styles. Its Espresso color is the perfect backdrop for welcoming family and friends and entertaining.
Call for your FREE Estimate
Galley Kitchen with Limestone Splashback Ideas and Designs
9
