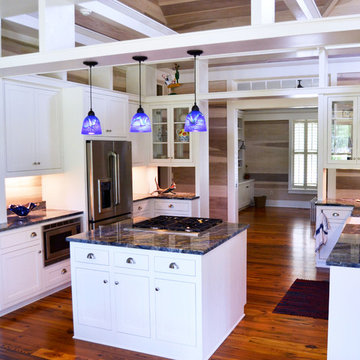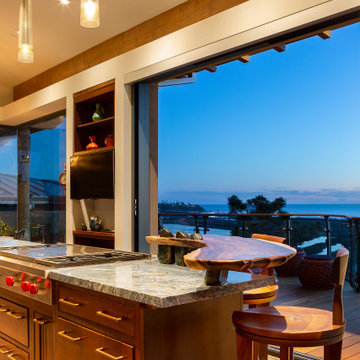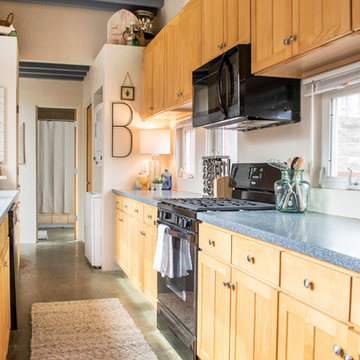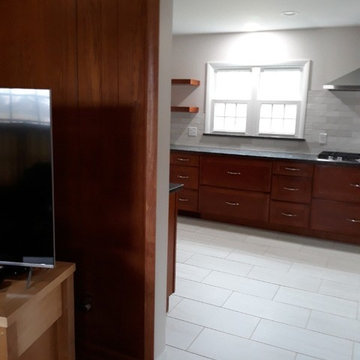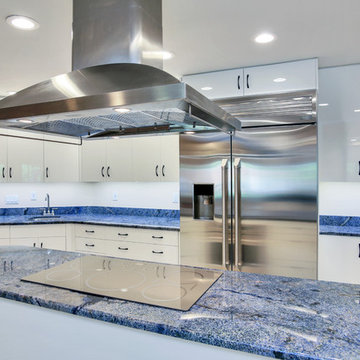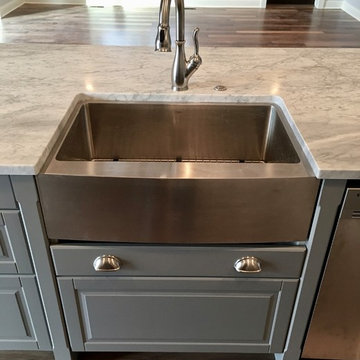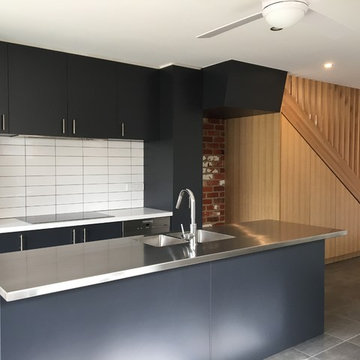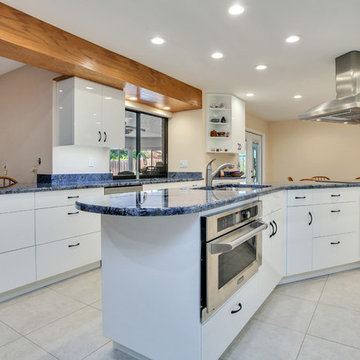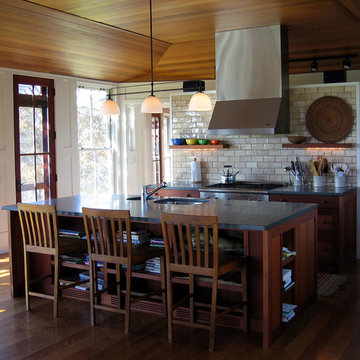Galley Kitchen with Blue Worktops Ideas and Designs
Refine by:
Budget
Sort by:Popular Today
121 - 140 of 302 photos
Item 1 of 3
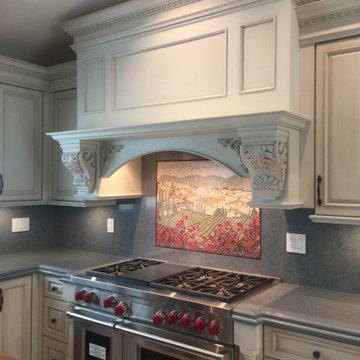
Old world elegance was the request from our client when they came to us for help with their dream kitchen. The details were key and we thoughtfully worked hand in hand with our client's vision.
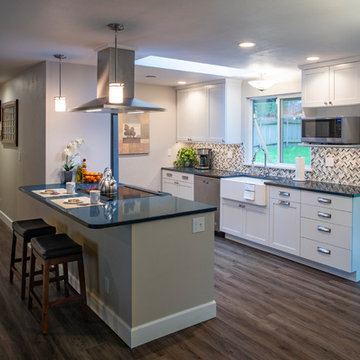
Stunning new Contemporary Farmhouse style kitchen works well in a small space. New cabinet layout creates a larger and lighter kitchen for a busy family. Counter top and floor space expanded without adding to the original footprint.
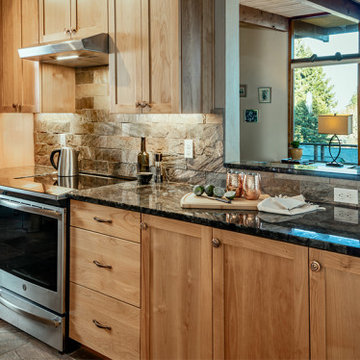
This was a galley-style Kitchen that initially had no view out of their large windows overlooking the city. We punched through the wall to create an opening that allows the cook to see their beautiful view and chat with family and friends in the living room.
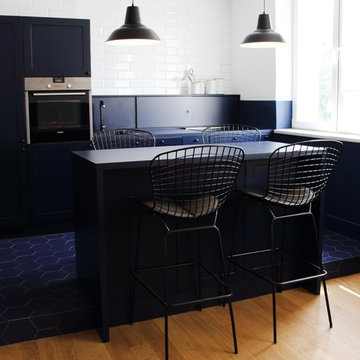
The idea was to create functional space with a bit of attitude, to reflect the owner's character. The apartment balances minimalism, industrial furniture (lamps and Bertoia chairs), white brick and kitchen in the style of a "French boulangerie".
Open kitchen and living room, painted in white and blue, are separated by the island, which serves as both kitchen table and dining space.
Bespoke furniture play an important storage role in the apartment, some of them having double functionalities, like the bench, which can be converted to a bed.
The richness of the navy color fills up the apartment, with the contrasting white and touches of mustard color giving that edgy look.
Ola Jachymiak Studio
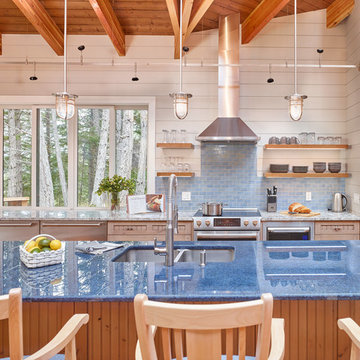
Kitchen open to living and dining. Receycled glass island countertop. Raked windows and glass bifolding doors open indoors to outside.

An older Germantown home is given a makeover for the new millennium that includes just a hint in Millennial Pink. 21st century amenities like a double oven range, french door refrigerator, and large storage pantry will stand the test of time.
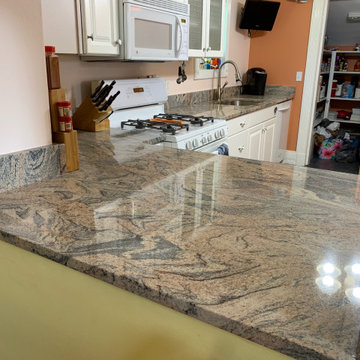
Juparana Columbo Granite, eased edge, single basin, stainless steel, undermount sink.

This house was designed to maintain clean sustainability and durability. Minimal, simple, modern design techniques were implemented to create an open floor plan with natural light. The entry of the home, clad in wood, was created as a transitional space between the exterior and the living spaces by creating a feeling of compression before entering into the voluminous, light filled, living area. The large volume, tall windows and natural light of the living area allows for light and views to the exterior in all directions. This project also considered our clients' need for storage and love for travel by creating storage space for an Airstream camper in the oversized 2 car garage at the back of the property. As in all of our homes, we designed and built this project with increased energy efficiency standards in mind. Our standards begin below grade by designing our foundations with insulated concrete forms (ICF) for all of our exterior foundation walls, providing the below grade walls with an R value of 23. As a standard, we also install a passive radon system and a heat recovery ventilator to efficiently mitigate the indoor air quality within all of the homes we build.
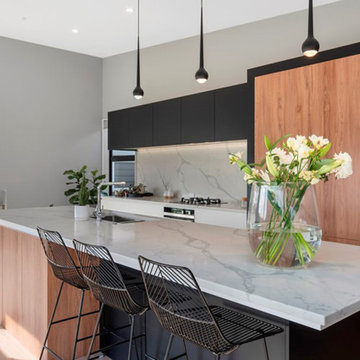
As a coastal holiday weekend retreat, this home needed to offer relaxing spaces, operate as a practical home away from home, and be durable for guests.
The pavilion-style floorplan easily resolves the desire for separation/relaxing areas – separating the bedrooms in one wing from open-plan living and entertaining spaces. An interior black feature wall in the centre of the home creates a connection to the exterior vertical black weatherboards and horizontal cedar cladding.
The clean lined kitchen mixes colours – including black and white – with textures – including warm hued oak cabinetry and cool stone bench tops and splashback. The integrated fridge and hidden walk-in pantry complete the crisp, easy maintenance streamlined look.
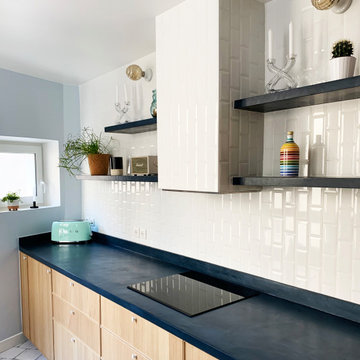
La plan de travail et les étagères ont été réalisés sur mesure en MDF recouvert de béton ciré couleur Ink de Mercadier.
La hotte a été traitée comme un élément architectural, en créant un caisson recouvert de carrelage métro.
Pour contrebalancer la profondeur de la cuisine et apporter des lignes verticales, l'intégralité du mur a été carrelé et la pose du carrelage métro a subi un twist a 90° !
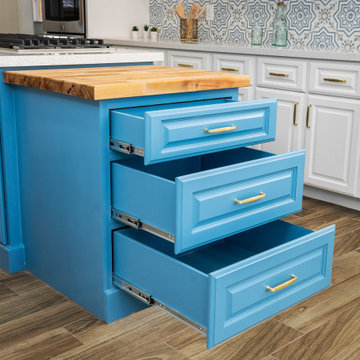
Fully remodeled kitchen with exposed shelving held up by custom handmade brackets from Slovenia
Galley Kitchen with Blue Worktops Ideas and Designs
7
