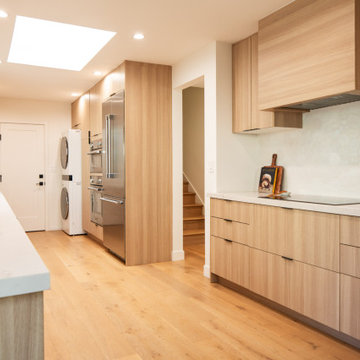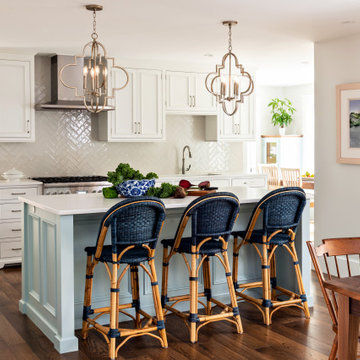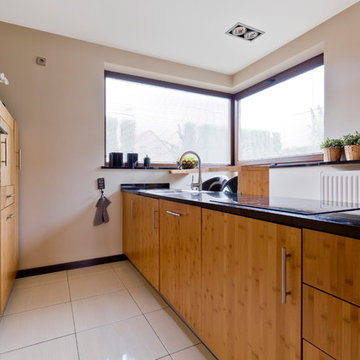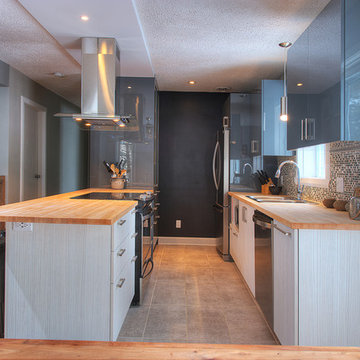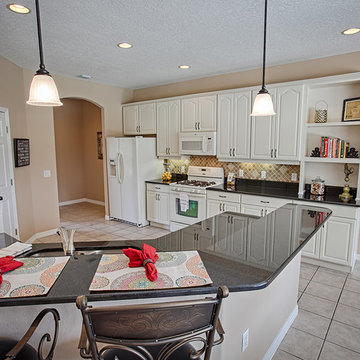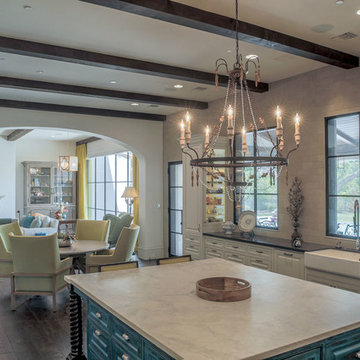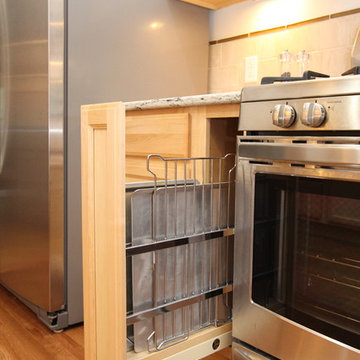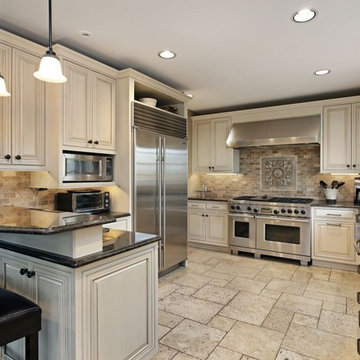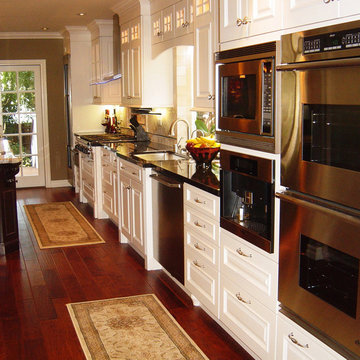Galley Kitchen with Beige Splashback Ideas and Designs
Refine by:
Budget
Sort by:Popular Today
121 - 140 of 16,492 photos
Item 1 of 3

S'inspirer du colombage, le décor de la
maçonnerie de façade, en
jouant des pleins et des
vides, mais aussi des lignes
horizontales et verticales
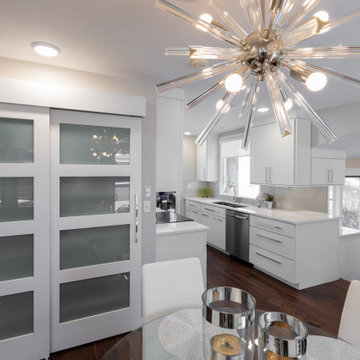
This Mid-century home was ready for a kitchen makeover to stand the test of time. Sleek white cabinets and modern touches, a pantry, and a wet bar ready to entertain. This kitchen may be small but it is packed with everything your dream kitchen needs!
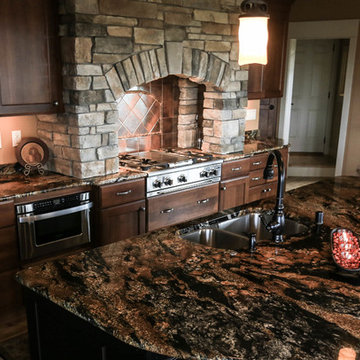
Kitchen
This Timber Frame country home has a panoramic view from every window yet you want to stay inside and enjoy the view! It’s traditional elegance is breathtaking. It’s timeless design never will never get old.
Cabinets: traditional raised panel full overlay, cherry with glaze
Granite: “comet”
Hardware: Top Knobs
Kitchen Island:
Traditional raised panel full overlay, maple, black paint with glaze and rub thru
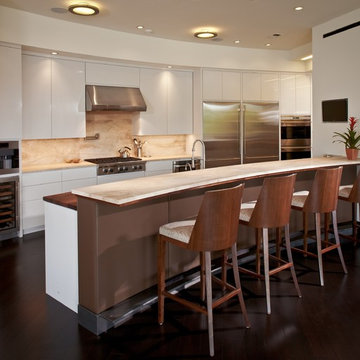
The leather fronted raised bar at the curved kitchen cabinetry also features a solid steel toe kick and foot rail. Walnut counters are featured at the opposite side of the raised bar.

Our clients are seasoned home renovators. Their Malibu oceanside property was the second project JRP had undertaken for them. After years of renting and the age of the home, it was becoming prevalent the waterfront beach house, needed a facelift. Our clients expressed their desire for a clean and contemporary aesthetic with the need for more functionality. After a thorough design process, a new spatial plan was essential to meet the couple’s request. This included developing a larger master suite, a grander kitchen with seating at an island, natural light, and a warm, comfortable feel to blend with the coastal setting.
Demolition revealed an unfortunate surprise on the second level of the home: Settlement and subpar construction had allowed the hillside to slide and cover structural framing members causing dangerous living conditions. Our design team was now faced with the challenge of creating a fix for the sagging hillside. After thorough evaluation of site conditions and careful planning, a new 10’ high retaining wall was contrived to be strategically placed into the hillside to prevent any future movements.
With the wall design and build completed — additional square footage allowed for a new laundry room, a walk-in closet at the master suite. Once small and tucked away, the kitchen now boasts a golden warmth of natural maple cabinetry complimented by a striking center island complete with white quartz countertops and stunning waterfall edge details. The open floor plan encourages entertaining with an organic flow between the kitchen, dining, and living rooms. New skylights flood the space with natural light, creating a tranquil seaside ambiance. New custom maple flooring and ceiling paneling finish out the first floor.
Downstairs, the ocean facing Master Suite is luminous with breathtaking views and an enviable bathroom oasis. The master bath is modern and serene, woodgrain tile flooring and stunning onyx mosaic tile channel the golden sandy Malibu beaches. The minimalist bathroom includes a generous walk-in closet, his & her sinks, a spacious steam shower, and a luxurious soaking tub. Defined by an airy and spacious floor plan, clean lines, natural light, and endless ocean views, this home is the perfect rendition of a contemporary coastal sanctuary.
PROJECT DETAILS:
• Style: Contemporary
• Colors: White, Beige, Yellow Hues
• Countertops: White Ceasarstone Quartz
• Cabinets: Bellmont Natural finish maple; Shaker style
• Hardware/Plumbing Fixture Finish: Polished Chrome
• Lighting Fixtures: Pendent lighting in Master bedroom, all else recessed
• Flooring:
Hardwood - Natural Maple
Tile – Ann Sacks, Porcelain in Yellow Birch
• Tile/Backsplash: Glass mosaic in kitchen
• Other Details: Bellevue Stand Alone Tub
Photographer: Andrew, Open House VC

A full elevation view to the multi-function coffee bar and pantry which features:
-A custom slide out Stainless Steel top extension
-Lighted pull-out pantry storage
-waterproof engineered quartz top for the coffee station.
-Topped with lighted glass cabinets.
-Custom Non-Beaded Inset Cabinetry by Plain & Fancy.
cabinet finish: matte black
Galley Kitchen with Beige Splashback Ideas and Designs
7
