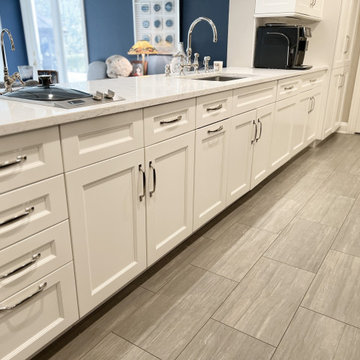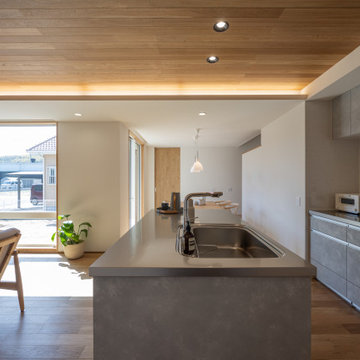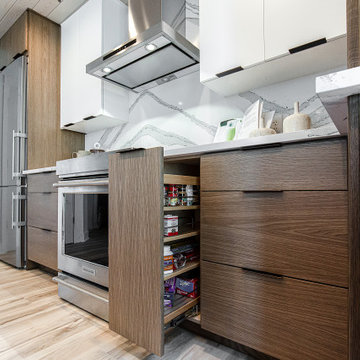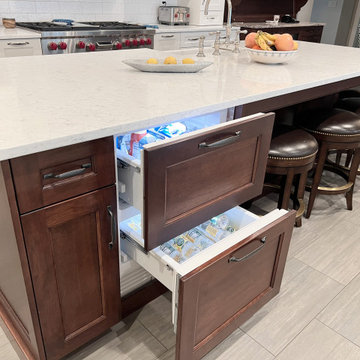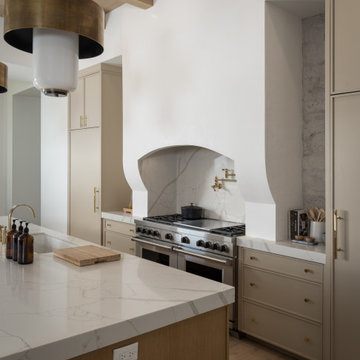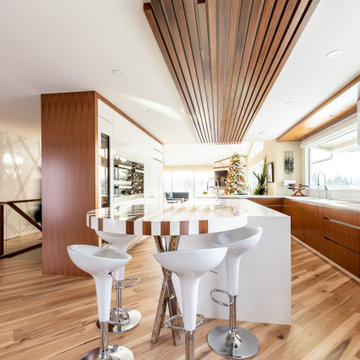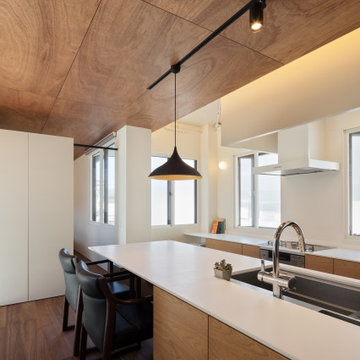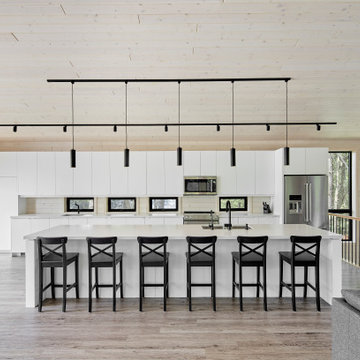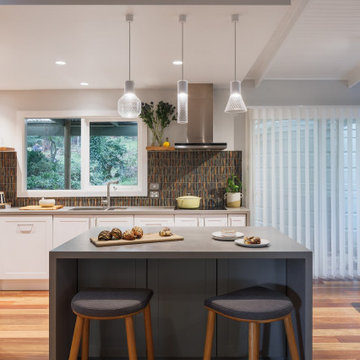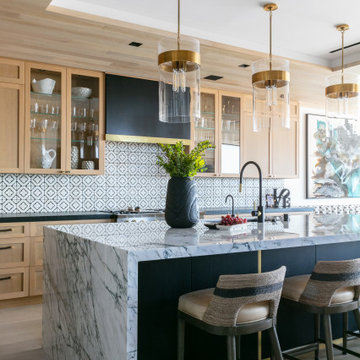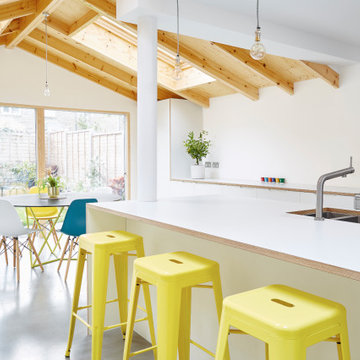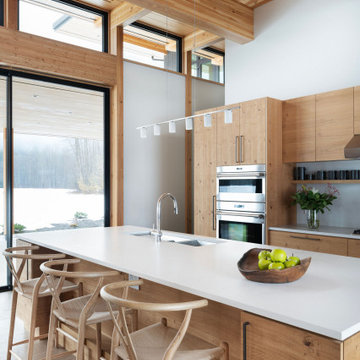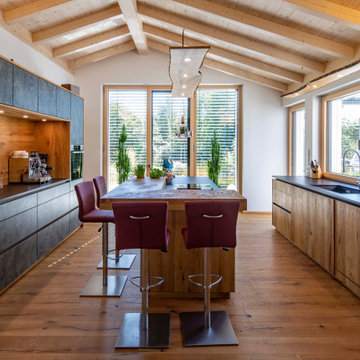Galley Kitchen with a Wood Ceiling Ideas and Designs
Refine by:
Budget
Sort by:Popular Today
201 - 220 of 861 photos
Item 1 of 3
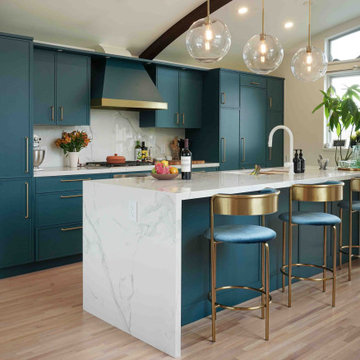
Playing with color is one of our favourite thing to do. To complete the transformation, V6B's team paid attention to every detail.
The centerpiece of this luxurious kitchen is the stunning Dekton Natura Gloss backsplash, a masterpiece in itself. Its glossy surface reflects light effortlessly, creating an ethereal ambiance that enchants all who enter. The backsplash's subtle veining adds depth and character, elevating the visual appeal to new heights. As your eyes wander, they are met with the double waterfall countertops, a true testament to the artistry of design. These flawless surfaces cascade gracefully, seamlessly blending form and function.
Gleaming brass accent details accentuate the exquisite aesthetics of this luxury kitchen. From handles and fixtures to statement lighting, these shiny brass elements add a touch of regal allure. Their warm, lustrous tones harmonize effortlessly with the turquoise backdrop, creating a captivating interplay of colors.
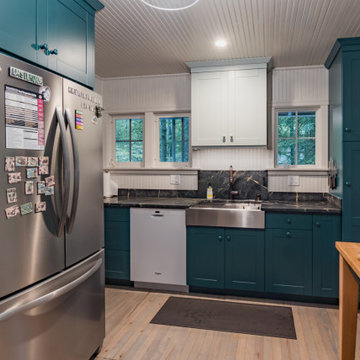
A cozy and intimate kitchen in a summer home right here in South Lebanon. The kitchen is used by an avid baker and was custom built to suit those needs.
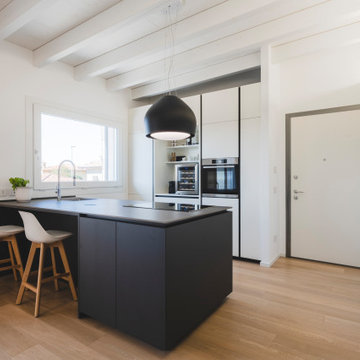
Una cucina semplice, dal carattere deciso e moderno. Una zona colonne di colore bianco ed un isola grigio scuro. Di grande effetto la cappa Sophie di Falmec che personalizza l'ambiente. Cesar Cucine.
Foto di Simone Marulli

This Poggenpohl handleless kitchen is set within a stunning detached property on a lakeside setting. The kitchen area looks onto a large living space surrounded by glass with views over the lake. Using nature as an inspiration we decided to use a natural granite worktop to complement the minimalist style of the Poggenpohl kitchen units. Again in contrast to the clean lines of the units and island the granite back panel edge detail is rough cut rather than a smooth polish.
The ceiling is clad in stainless steel however above the island we have a suspended bulkhead in white to help reflect light onto the island surface. This feature also shows off caged black lighting by Buster and Punch. Wall sockets also by Buster and Punch in matt black.
The central island is very functional housing both the sink and hob. The Miele hob has integrated extraction which is efficient as well as aesthetically pleasing. No need for a bulky overhead cooker hood interrupting the sensational lake view.
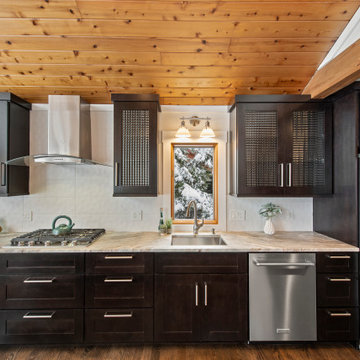
As a busy family of four with two boys and three cats, this client was ready for a kitchen remodel that made family life easier. With dated finishes, appliances, cabinetry, counters, and an oversized laundry room that could be better used as kitchen space, there were many aspects they wanted to change.
They had five different flooring surfaces within the line of sight, kept bumping into each other in the congested hallway, wanted to move their cooktop to the perimeter of their island rather than in the middle, hated their refrigerator location, and didn’t like having an island with two heights. Good thing they came to Horizon Interior Design, where we developed solutions for every problem!
We ran hardwood flooring throughout the main level to make it feel uniform and cohesive, opened up the hallway, and decreased the size of the laundry room to significantly extend their kitchen space and remove congestion in their hallway. We added more functional pull-out shelves to their pantry to replace the original rickety, narrow shelving and placed their refrigerator and cooktop on the perimeter wall, allowing for a large island with a solid surface and a decorative range hood.
We reduced the size of their kitchen windows to allow for more upper cabinetry space and added a granite waterfall feature on the island for a wow factor while placing the counter stools in such a way that they didn't block up main walkways. Dark cabinetry tied in nicely with the knots in the pine ceiling, and white tile backsplash brightened up the space beautifully. Our new kitchen layout meant the family had a nicer view while walking down the stairs, rather than staring at the top of kitchen cabinets.
Gugel Photography
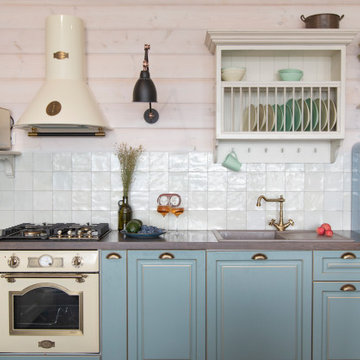
Дом эллинг, на берегу Финского залива. Место отдыха после рыбалки или путешествия на яхте. Вся мебель изготовлена из натуральных материалов, на заказ.
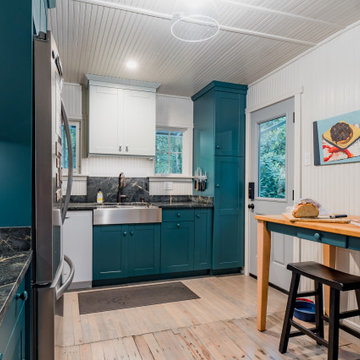
A cozy and intimate kitchen in a summer home right here in South Lebanon. The kitchen is used by an avid baker and was custom built to suit those needs.
Galley Kitchen with a Wood Ceiling Ideas and Designs
11
