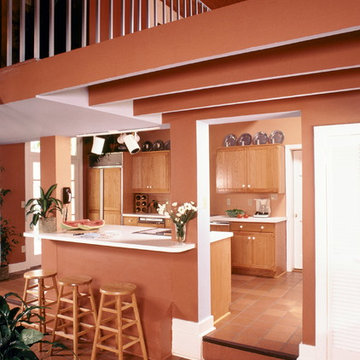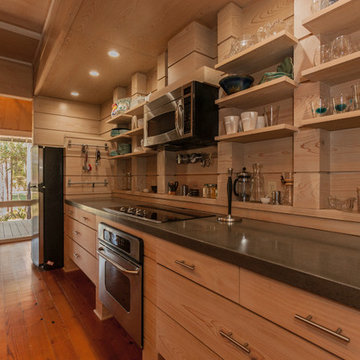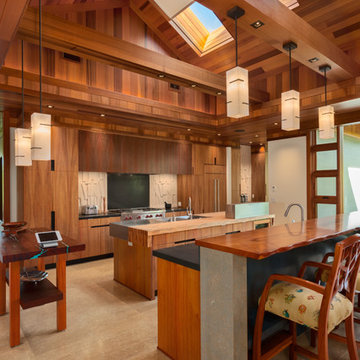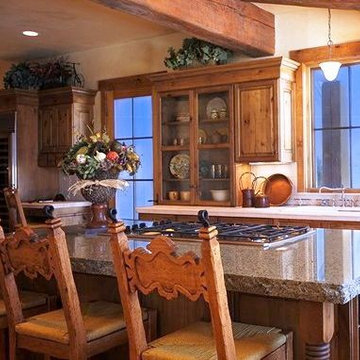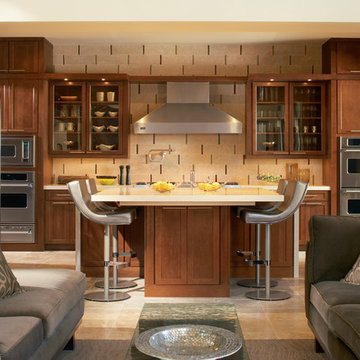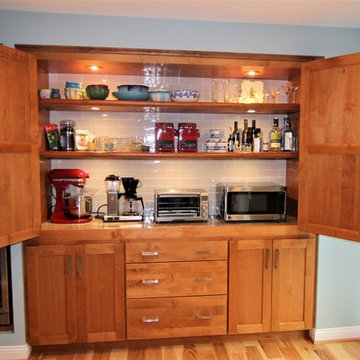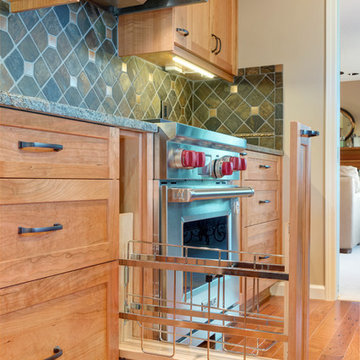Galley Kitchen Ideas and Designs
Sort by:Popular Today
161 - 180 of 2,395 photos
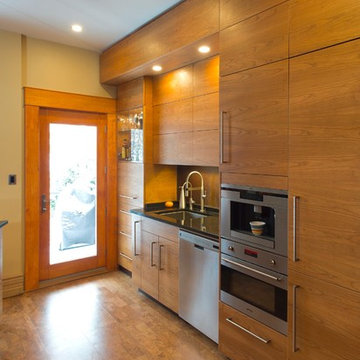
Natural Cherry cabinetry with brushed nickel, stainless steel hardware gives this space a clean, modern feel. The warm colours and the matched wood grain make this kitchen earthly and serene.
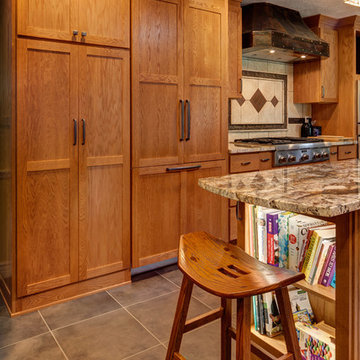
The beautiful shaker oak cabinets and exposed stone fireplace add a rustic feel to this kitchen luxuriant kitchen. Stainless steel appliances, granite counter tops and open shelving in the island are just some of the amenities in this kitchen.
Photography by Alan Blakely.
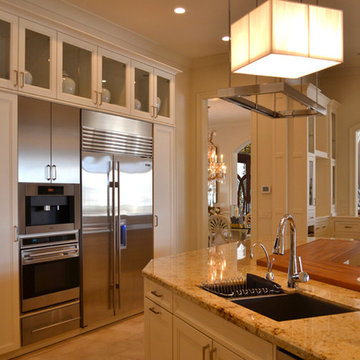
Photos Niel Ladner
Appliances & Kitchen Design By Trevor Childs / Sunbelt Lighting - Appliance & Design Center
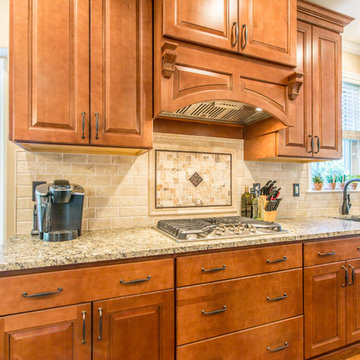
Visit Our State Of The Art Showrooms!
New Fairfax Location:
3891 Pickett Road #001
Fairfax, VA 22031
Leesburg Location:
12 Sycolin Rd SE,
Leesburg, VA 20175
Renee Alexander Photography

Texas Mesquite island top gives comfort and warmth to this well designed kitchen.\
Category: Island top
Wood species: Texas Mesquite
Construction method: face grain
Features: one long curved side
Size & thickness:50" wide by 139" long by 1.75" thick
Edge profile: softened
Finish: Food safe Tung Oil/Citrus solvent finish
Island top by: DeVos Custom Woodworking
Project location: Austin, TX
Builder: Gosset Jones Homes
Photo by Homeowner
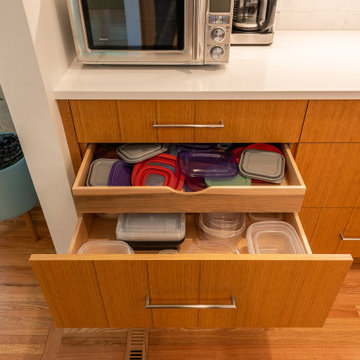
This kitchen in a Mid-century modern home features rift-cut white oak and matte white cabinets, white quartz countertops and a marble-life subway tile backsplash.
The original hardwood floors were saved to keep existing character. The new finishes palette suits their personality and the mid-century details of their home.
We eliminated a storage closet and a small hallway closet to inset a pantry and refrigerator on the far wall. This allowed the small breakfast table to remain.
By relocating the refrigerator from next to the range, we allowed the range to be centered in the opening for more usable counter and cabinet space on both sides.
A counter-depth range hood liner doesn’t break the line of the upper cabinets for a sleeker look.
Large storage drawers include features like a peg system to hold pots in place and a shallow internal pull-out shelf to separate lids from food storage containers.
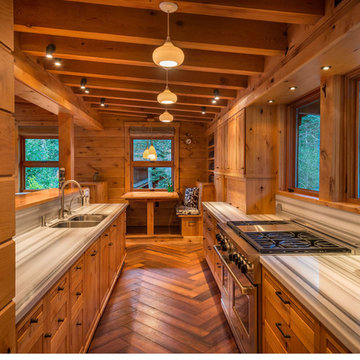
Architect + Interior Design: Olson-Olson Architects,
Construction: Bruce Olson Construction,
Photography: Vance Fox
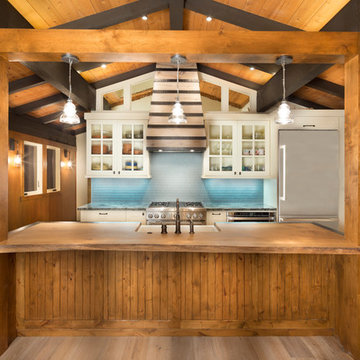
An outdated 1960’s home with smaller rooms typical of this period was completely transformed into a timeless lakefront retreat that embraces the client’s traditions and memories. Anchoring it firmly in the present are modern appliances, extensive use of natural light, and a restructured floor plan that appears both spacious and intimate.
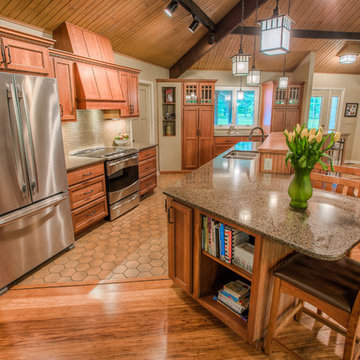
This West Lafayette couple was tired of their worn out cabinets and appliances, an outdated design and a less than functional work space. They were interested in visually opening up their kitchen to allow for entertaining. Riverside Construction accomplished this by removing the wall peninsula cabinets, moving the sink under the rear window and repositioning the double ovens closer to the range top. Maple cabinets and granite countertops added a new beauty and warmth to the space, while luxury vinyl tile flooring and a travertine backsplash completed the new look. All of these remodeling improvements not only allowed for a more functional cooking space, but created the perfect environment for many friendly gatherings and parties.
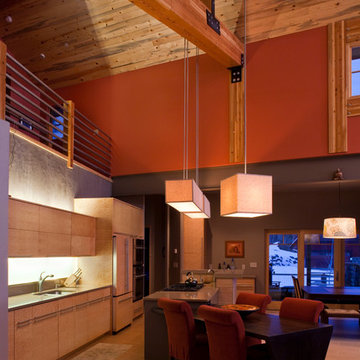
The Rendesvous Residence features a kitchen that is particularly suited to the clients' social style of cooking and entertaining. Guests are welcome to join in the action and share in the comfort of the home at the same time.
Photo courtesy New Mountain Design
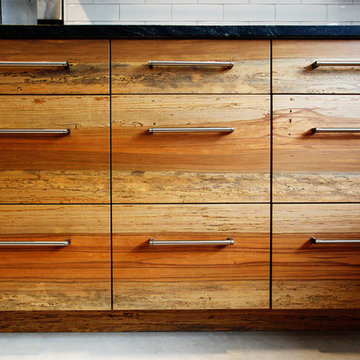
Modern Loft designed and built by Sullivan Building & Design Group.
Kitchen Cabinetry built by Cider Press Woodworks, made from sustainably harvested Ecuadorian hardwood.
Photo credit: Kathleen Connally
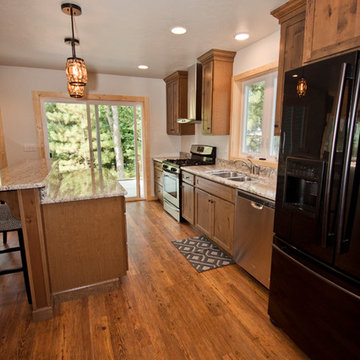
Right down the road from Klover House near High Falls in Crivitz, WI sits another DW3 masterpiece. Let's give a warm welcome to the Murawski House. This home is rustic elegance. The perfect marriage between modern decor and Up North charm. Please, take a look around and let us know if you have any questions. Thank you, Murawski Family. It was a pleasure.
Photo credit: Kim Hanson Photography, Art and Design Cabinetry: Atwood Cabinetry Special thanks to the following businesses who also made this dream home a reality: Maiden LAKE Plumbing LLC Kempka Excavating Mertens Electric, LLC A&M Heating, Cooling and Fireplace Sales
Galley Kitchen Ideas and Designs
9
