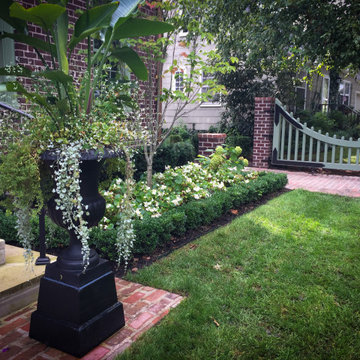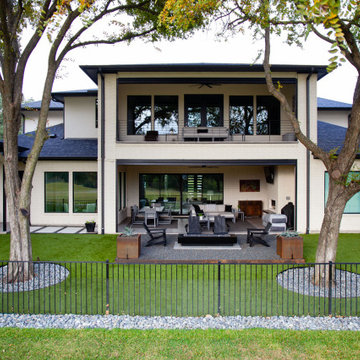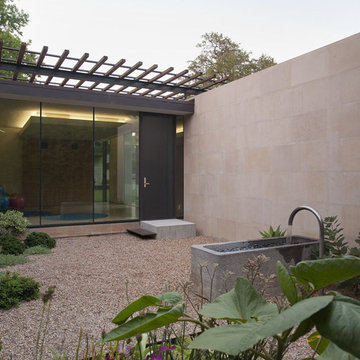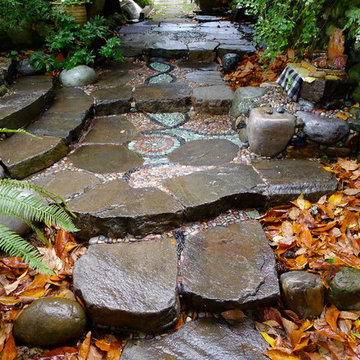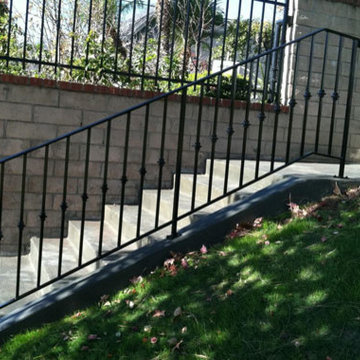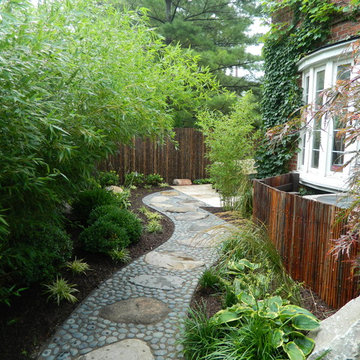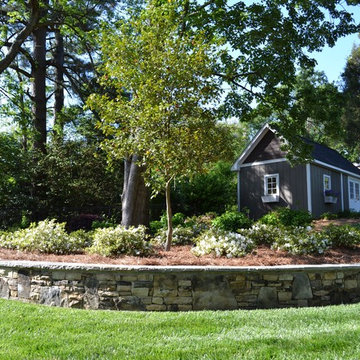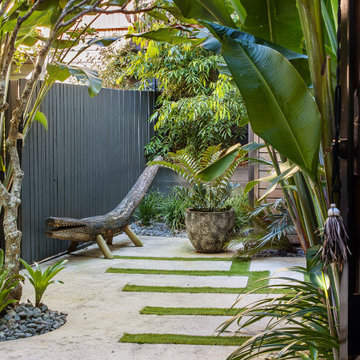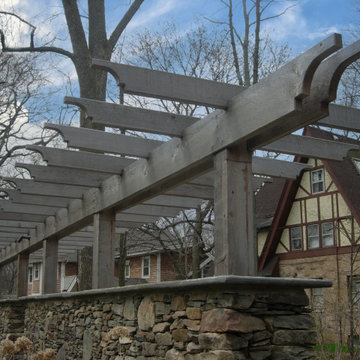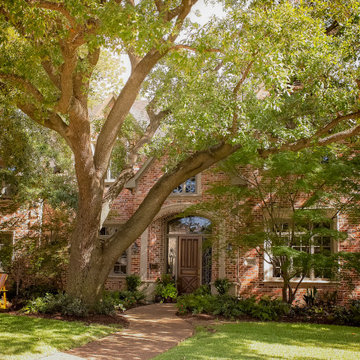Fully Shaded Garden with All Fence Materials Ideas and Designs
Refine by:
Budget
Sort by:Popular Today
1 - 20 of 481 photos
Item 1 of 3
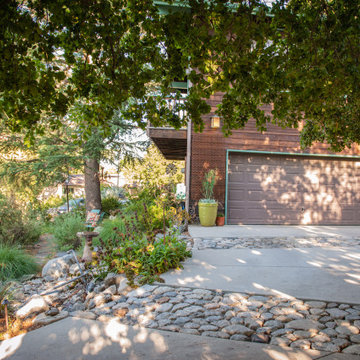
The rock bands traversing the sloped drive do more than direct rainfall into the garden where it can fuel growth and resilience. They offer shallow, fresh water for pollinators and birds. On rainy days, they dance with feathered friends.
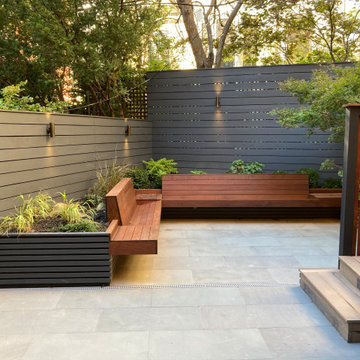
The approach to this backyard was to turn the orientation of the design to take attention away from the squareness of the space. A cozy conversation nook was designed with a raised planter behind.
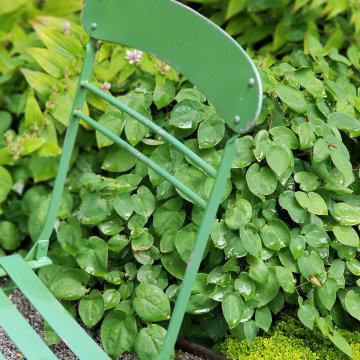
The exposed front yard has regular passersby on the sidewalk with a full view of the new water feature and shade garden entry garden. A new privacy fence mimics the historic iron fence.
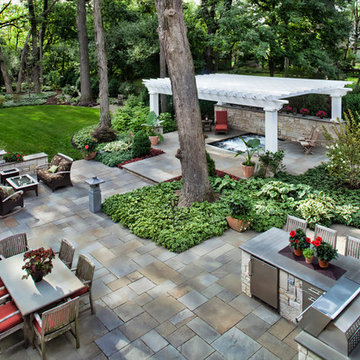
The 2100sf floor plan offers myriad opportunities: preparing and enjoying meals, reading in the walled garden, relaxing in the spa…these amenities, coupled with the garden beyond, allow the client to enjoy their entire Forever Home.
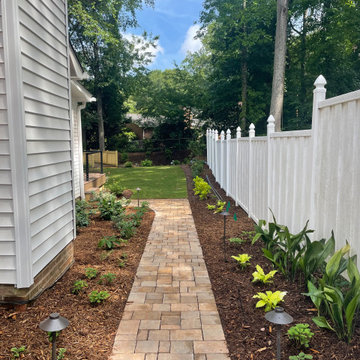
Earth Design worked with arborists to eliminate trees that were sick and too close to the house. We added fresh sun loving sod to establish a new lawn and added lots more interesting native plants! We fixed drainage issues all around the house.
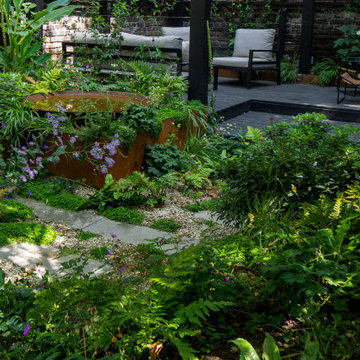
An inner city oasis with enchanting planting using a tapestry of textures, shades of green and architectural forms to evoke the tropics of Australia. Sensations of mystery inspire a reason to journey through the space to a raised deck where the family can enjoy the last of the evening sun.
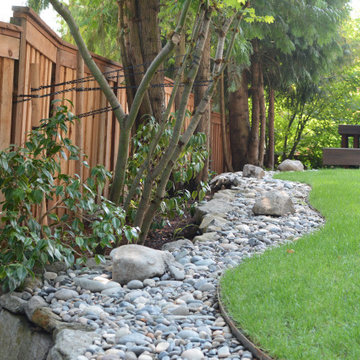
A dry stream bed was designed and installed to drain water away from the lawn and house, so the lower border planting bed would not get flooded in the winter. River rock and larger accent boulders were used to create the dry stream bed. It's edged with steel next to the lawn and an existing stone retaining wall on the other. Evergreen shrubs were planted to soften the fence and function as a privacy hedge.
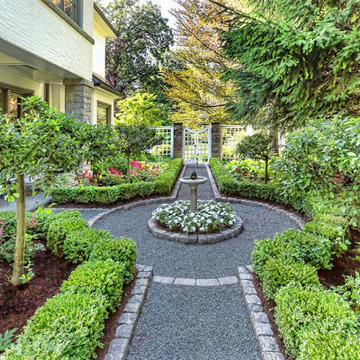
Along the east side of the home the bluestone chip path continues to a formal garden where low, clipped Boxwood shrubs and standard Crabapple trees define the symmetry, and tall Pine trees provide privacy. Ferns and vibrant pink Astilbe fill perennial beds that require weekly perennial care and weeding, in addition to raking the gravel to keep the space pristine. Annual flowers are planted each season around the fountain for continuous appeal.
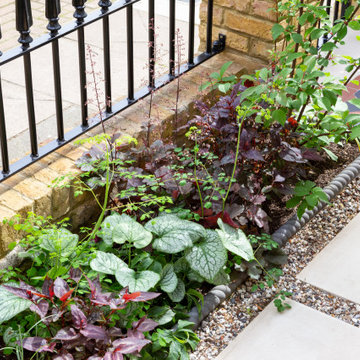
The Victorian styling details of this Stoke Newington front garden perfectly complement the double fronted house architecture.
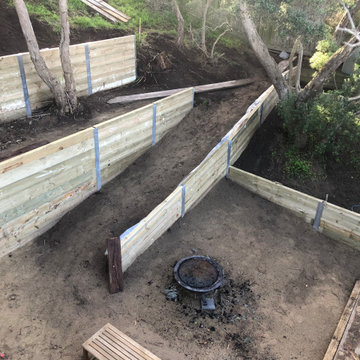
The brief of this project was very clear and simple.
The clients wanted to transform their overgrown and non functional back yard to a usuable and practical space.
The location is in Rye, Vic. The solution was to build tiered retaining walls to stabilize the slope and create level and usuable platforms.
This proved challanging as the soil mostly contains sand, especially here on the lower end of the peninsula, which made excavating easy however difficult to retain the cut once excavated.
Therefore the retaining walls had to be constructed in stages, bottom wall to top wall, back filling and stabilizing the hill side as the next wall got erected.
The end result met all expectations of the clients and the back yard was transformed from an unusable slope to a functional and secure space.
Fully Shaded Garden with All Fence Materials Ideas and Designs
1
