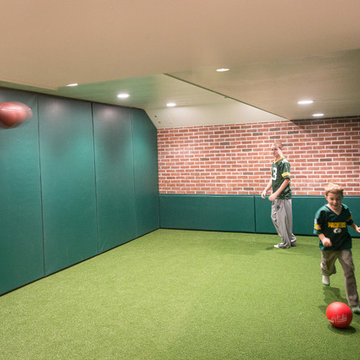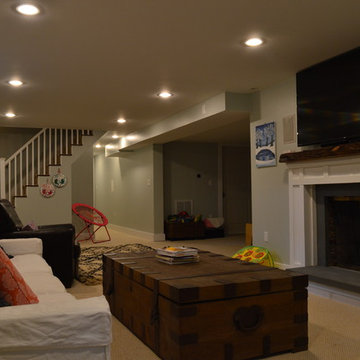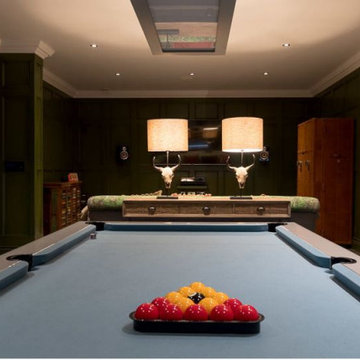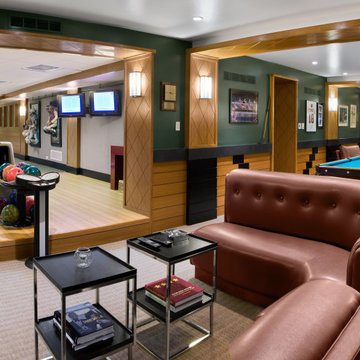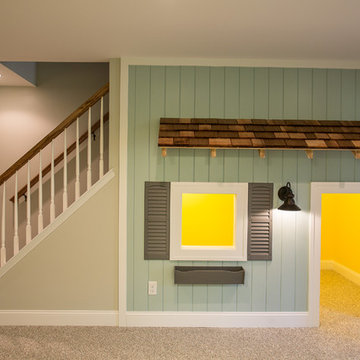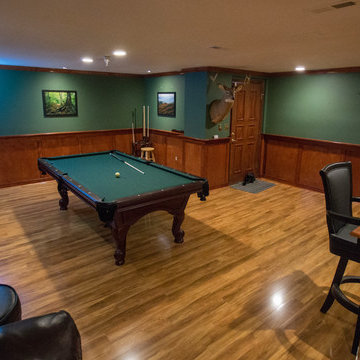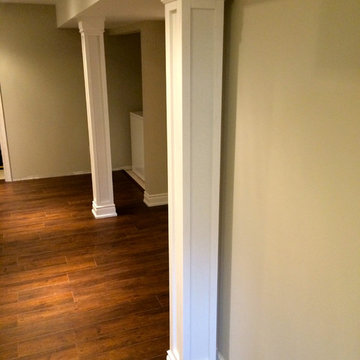Fully Buried Basement with Green Walls Ideas and Designs
Refine by:
Budget
Sort by:Popular Today
1 - 20 of 271 photos
Item 1 of 3
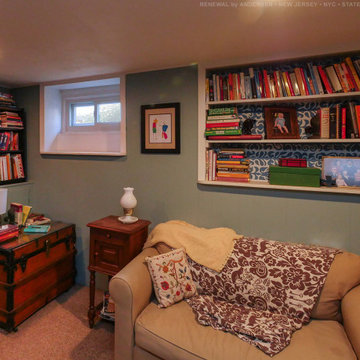
Relaxed finished basement with new sliding basement window we installed. This new window helps brings added energy efficiency to the space, while providing natural light to an other dark lower level. Get started replacing your windows with Renewal by Andersen of New Jersey, New York City, The Bronx and Staten Island.
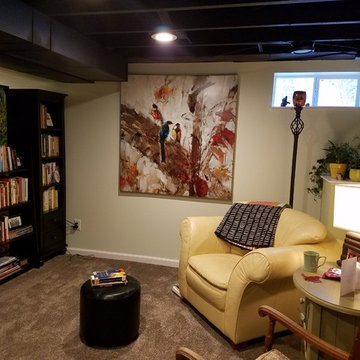
Basement was divided into spaces including a reading nook.
(ceiling was finished with black paint)

Architect: Grouparchitect.
General Contractor: S2 Builders.
Photography: Grouparchitect.
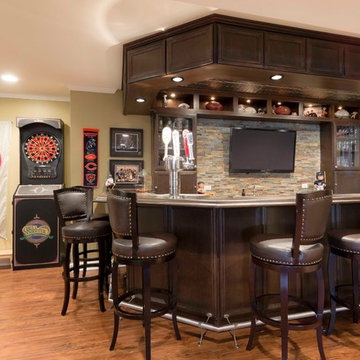
Nothing short of a man cave! Full size wet bar, media area, work out room, and full bath with steam shower and sauna.

The goal of the finished outcome for this basement space was to create several functional areas and keep the lux factor high. The large media room includes a games table in one corner, large Bernhardt sectional sofa, built-in custom shelves with House of Hackney wallpaper, a jib (hidden) door that includes an electric remote controlled fireplace, the original stamped brick wall that was plastered and painted to appear vintage, and plenty of wall moulding.
Down the hall you will find a cozy mod-traditional bedroom for guests with its own full bath. The large egress window allows ample light to shine through. Be sure to notice the custom drop ceiling - a highlight of the space.
The finished basement also includes a large studio space as well as a workshop.
There is approximately 1000sf of functioning space which includes 3 walk-in storage areas and mechanicals room.

Remodeling an existing 1940s basement is a challenging! We started off with reframing and rough-in to open up the living space, to create a new wine cellar room, and bump-out for the new gas fireplace. The drywall was given a Level 5 smooth finish to provide a modern aesthetic. We then installed all the finishes from the brick fireplace and cellar floor, to the built-in cabinets and custom wine cellar racks. This project turned out amazing!
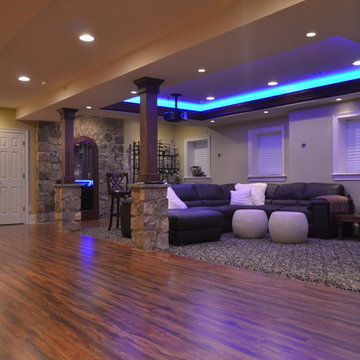
And if there is a bar, there needs to be a wine cellar with custom walnut wine racks to match, LED lighting and spray foam insulation and vapor barrier, right? Want a space to watch the game or host a movie night on a large screen? How about a media room with soft separation by stone and walnut columns, LED lighted tray ceiling with crown molding, Runco projector, 108” screen surrounded by 10’ x 9’ built-in custom walnut woodwork and stone columns including a component cabinet with slots for subwoofers?
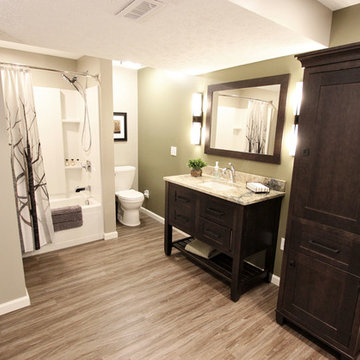
In this basement space and bathroom/laundry room was created. The products used are: Medallion Silohoutette Collection Quarter Sawn Oak Wood, Smoke Finish vanity with Exotic granite countertop. Kohler Verticyle Sink, White china undermount with Delta shower system, decorative hardware in chrome. Kraus luxury vinyl flooring.
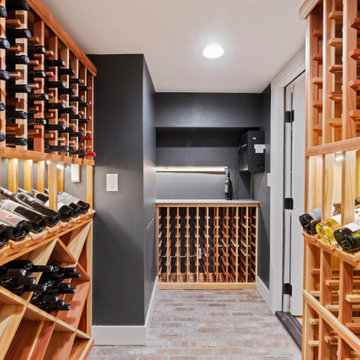
Remodeling an existing 1940s basement is a challenging! We started off with reframing and rough-in to open up the living space, to create a new wine cellar room, and bump-out for the new gas fireplace. The drywall was given a Level 5 smooth finish to provide a modern aesthetic. We then installed all the finishes from the brick fireplace and cellar floor, to the built-in cabinets and custom wine cellar racks. This project turned out amazing!
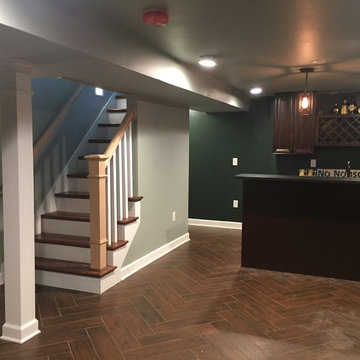
Vintage home in "the village" expanded the living space by finishing off the lower level. Mechanicals and laundry had to be relocated to the remaining unfinished area. New windows replaced the old, Full bathroom was added as well. See additional photos.
Fully Buried Basement with Green Walls Ideas and Designs
1
