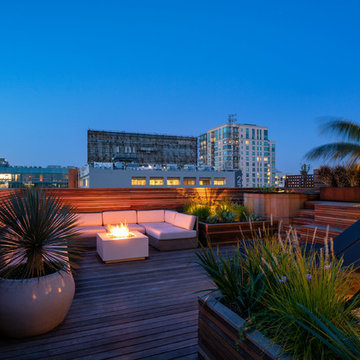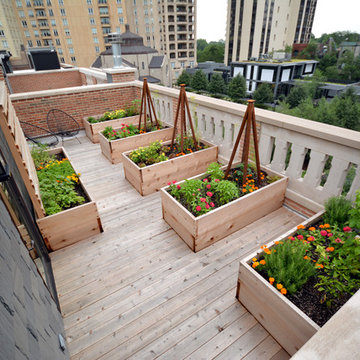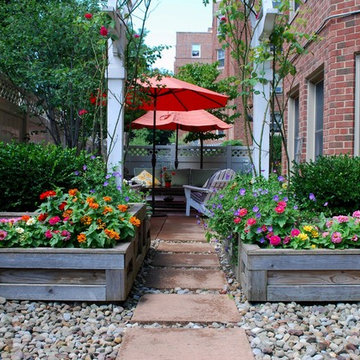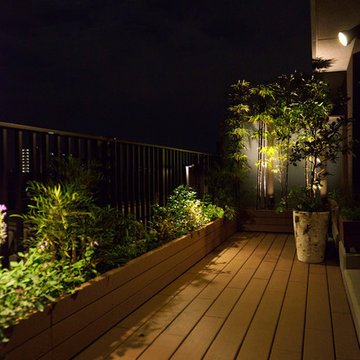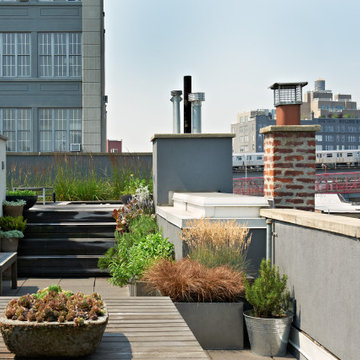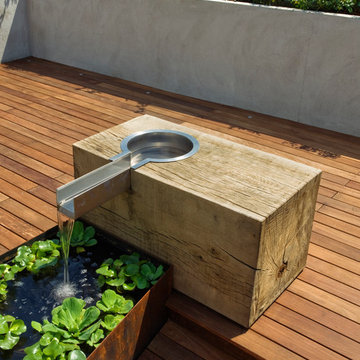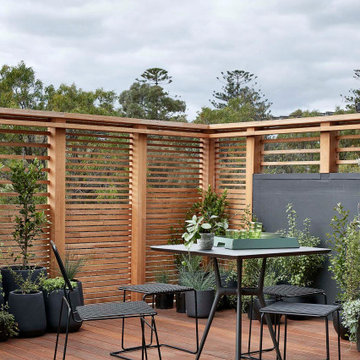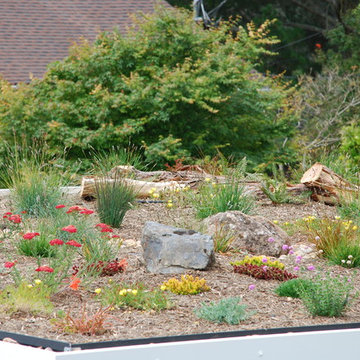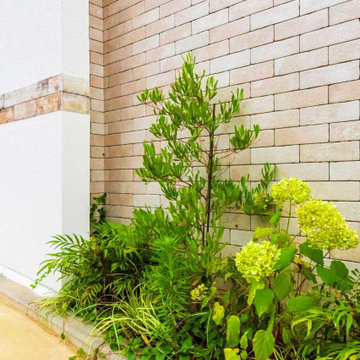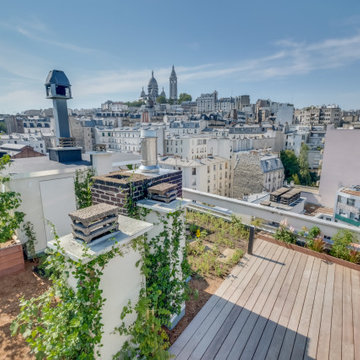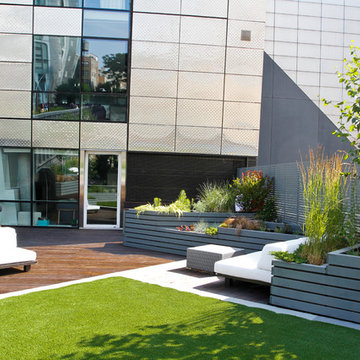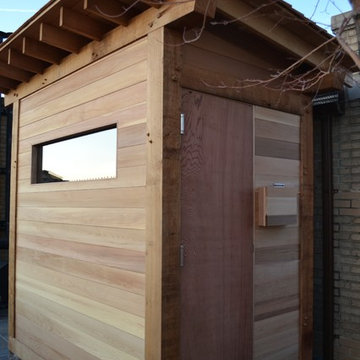Full Sun Roof Garden Ideas and Designs
Refine by:
Budget
Sort by:Popular Today
21 - 40 of 1,190 photos
Item 1 of 3
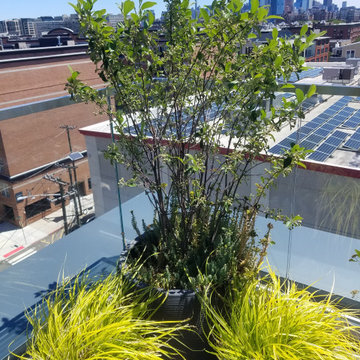
Native plant Aronia arbutifolia 'Brilliantissima' and Carex oshimensis 'Everillo' brighten the northeast corner of the terrace, with Manhattan's Hudson Yards as backdrop.
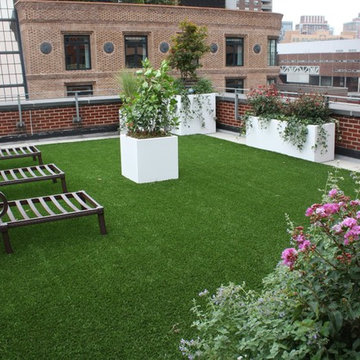
SYNLawn transformed this New York rooftop into a beautiful outdoor living area. We can enhance your quality of life by creating a more usable and functional space with the installation of our artificial grass.
© SYNLawn artificial grass - all rights reserved.
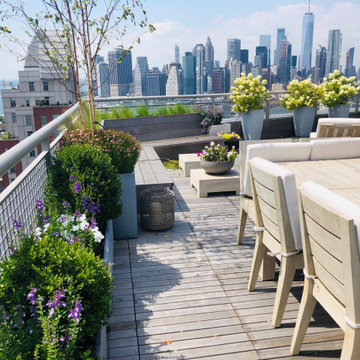
Check out the spectacular views on this Brooklyn rooftop garden! Our design included a total makeover of a previously barren space, including replacing the dingy looking concrete pavers with ipe wood deck tiles. We also designed a custom L-shaped ipe bench with seats that lift up for storage and planters filled with soft grasses built into the back of the bench. The lush looking plantings in this garden are in a mix of ipe and fiberglass pots and include Tardiva hydrangeas, white multi-stem birch trees, Mexican feather grasses, boxwoods, angelonia, purple coneflower, and a weeping redbud tree. The planters are illuminated with LED low-voltage up-lights for a dramatic nighttime effect.
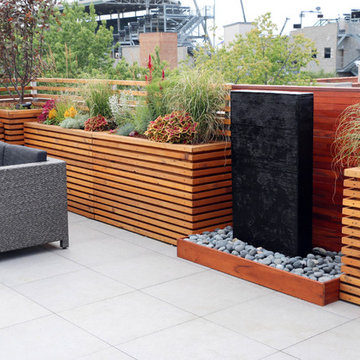
After removing an old wooden deck and re-sealing the roof membrane, we installed a low maintenance porcelain paver floor on a pedestal system to increase drainage, air circulation and overall weight dispersion of the garden elements. We fabricated custom cedar planter boxes with a cedar and steel railing to add height for increased safety. As you enter the space, the focal point of the garden is a sleek, modern water feature with a pretty Mexican pebble and tigerwood base. The unique outdoor kitchen is comprised of Tigerwood, cedar and stainless hardware. Tigerwood cladding on the door of an existing stand alone grill, creates the illusion of a built in grill, with beautiful cedar countertops on either side. Landscape lighting and an irrigation system keep the garden stunning day and night.
Jenn LassaJenn Lassa
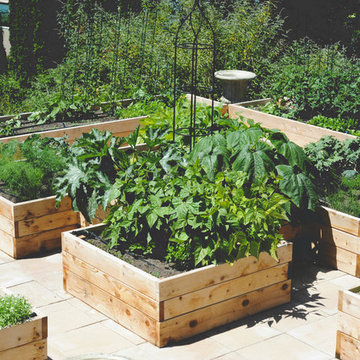
Built on top of an existing garage, this rooftop kitchen garden maximizes unused space, receives full sun and has a great view of Puget Sound! The garage was retrofitted to sustain the weight loads of the soil and water and wood. Modeled after the French potager, this garden was designed to mirror the Mediterranean style of the house and tie into the lush surrounding landscape.
Hilary Dahl
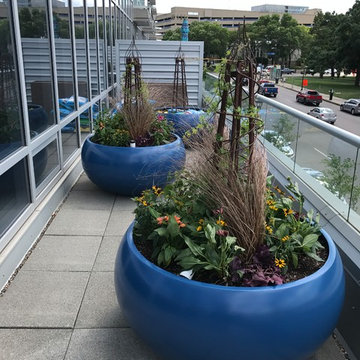
Finished photo of everything put together. This photo shows the long narrow portion of the deck with the large tournesol planters for an added pop of color. In the middle of each planter there is a custom twisted metal trellis for added interested and height.
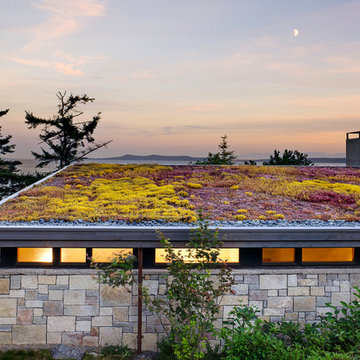
Photographer: Jay Goodrich
This 2800 sf single-family home was completed in 2009. The clients desired an intimate, yet dynamic family residence that reflected the beauty of the site and the lifestyle of the San Juan Islands. The house was built to be both a place to gather for large dinners with friends and family as well as a cozy home for the couple when they are there alone.
The project is located on a stunning, but cripplingly-restricted site overlooking Griffin Bay on San Juan Island. The most practical area to build was exactly where three beautiful old growth trees had already chosen to live. A prior architect, in a prior design, had proposed chopping them down and building right in the middle of the site. From our perspective, the trees were an important essence of the site and respectfully had to be preserved. As a result we squeezed the programmatic requirements, kept the clients on a square foot restriction and pressed tight against property setbacks.
The delineate concept is a stone wall that sweeps from the parking to the entry, through the house and out the other side, terminating in a hook that nestles the master shower. This is the symbolic and functional shield between the public road and the private living spaces of the home owners. All the primary living spaces and the master suite are on the water side, the remaining rooms are tucked into the hill on the road side of the wall.
Off-setting the solid massing of the stone walls is a pavilion which grabs the views and the light to the south, east and west. Built in a position to be hammered by the winter storms the pavilion, while light and airy in appearance and feeling, is constructed of glass, steel, stout wood timbers and doors with a stone roof and a slate floor. The glass pavilion is anchored by two concrete panel chimneys; the windows are steel framed and the exterior skin is of powder coated steel sheathing.
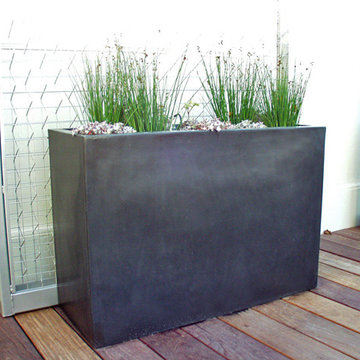
Designer event- Annual San Francisco designer showcase.
*Design director- Chris Jacobson
*Landscape contractor- Garden Route
*Metal vine screens on terrace-Greenscreen
*Roof planters-Planter Technology
*Metallic planters- International Art Properties, Inc
*Terrace furniture- Henry Hall Designs
*Cast bronze terrace railings- Roger W. Stoller
*Bronze gate, hand rail, pelican sculpture- W.J. Sorich Metalsmith
*Metal sculpture bench- William Wareham
*Photo- Chris Jacobson, GardenArt group
Full Sun Roof Garden Ideas and Designs
2
