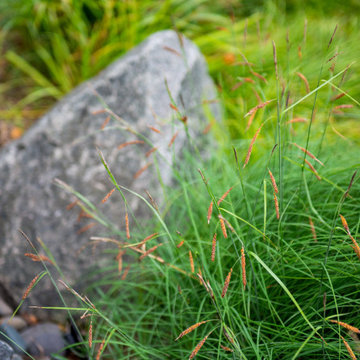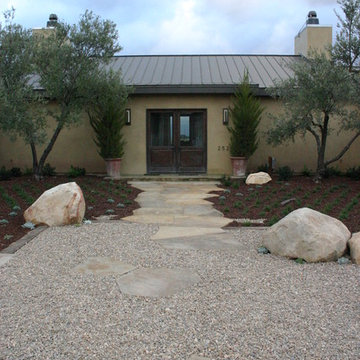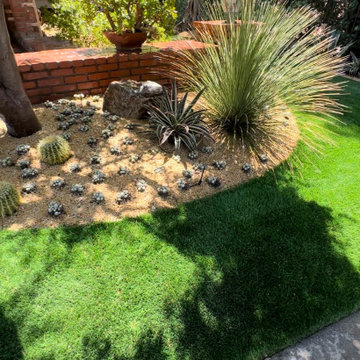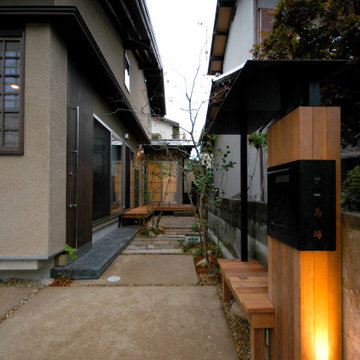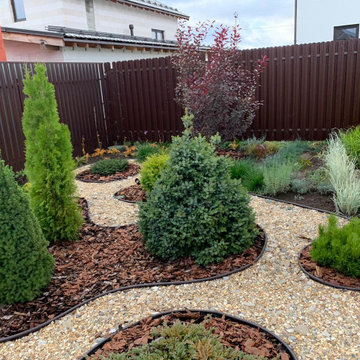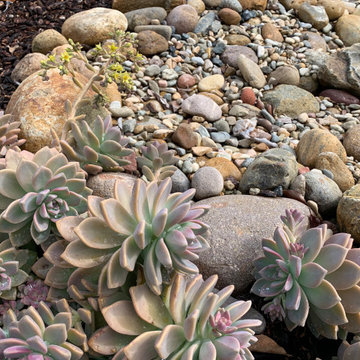Full Sun Garden with a Rockery Ideas and Designs
Refine by:
Budget
Sort by:Popular Today
101 - 120 of 838 photos
Item 1 of 3
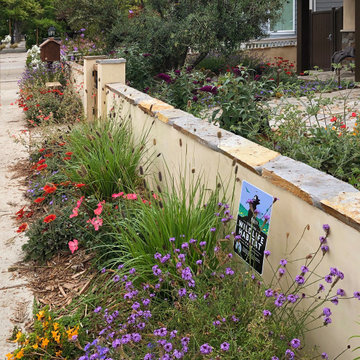
A stucco pony wall with a quartzite cap and hand-hewn gate around the yard creates a feeling of enclosure but not isolation.
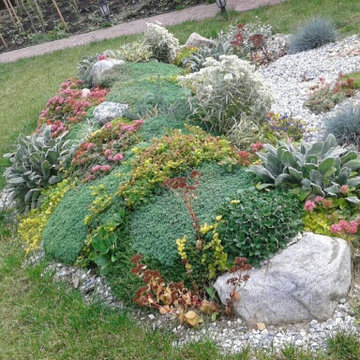
Небольшая альпийская горка, расположена возле беседки для отдыха. Разнородные камни, отсыпка из щебня, растения для альпинария.
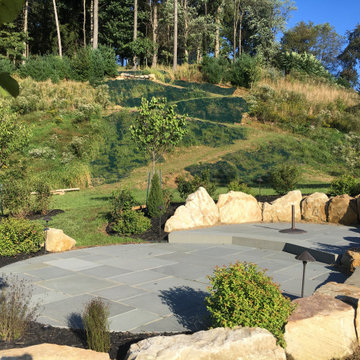
Located at the top of the hill is a 28 sqft irregular shaped Pea gravel patio surrounded on the back side with Sandstone boulders and is reached via a grass switchback that leads off the upper patio.
The switchback is about 2’ in width and ~ 105 ' long and snakes its way up the hillside.
The tiered Thermal Bluestone paver patio is shaped like a bowling pin with the larger section sized at 147 sqft and the smaller section sized at 114 sqft. The step between the two (2) patios is a single run of a Thermal full color Flagstone.
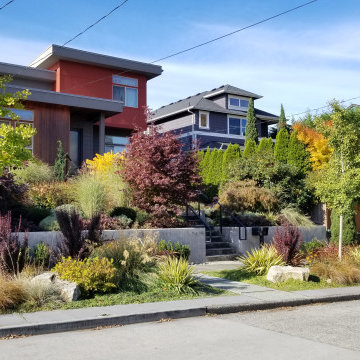
Urban landscape masterplan and installation. We created continuity of color, texture, and form starting at the street and front yard, and reaching to the rear yard and alleyway. Contemporary and naturalistic plantings blur the lines of rigidity and formality of this modern garden, while the structure of hardscaping holds the composition together year-round.
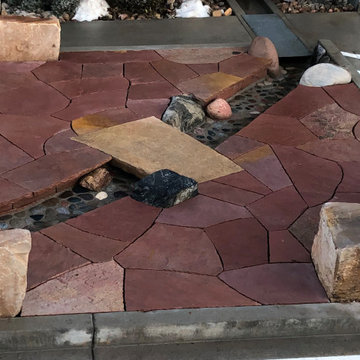
Eco-Products reached out to Ecoscape with a new project in the spring of 2019. They were looking for help with water/drainage diversion challenge at their commercial property in central Boulder. The company's employee break room is adjacent to this parking area, so there was hope to make an outside 'break room' as part of the scope of work. End result is a robust drainage channel for the rooftop gutter water to flow-thru, and a low-maintenance patio space for the employees to enjoy!
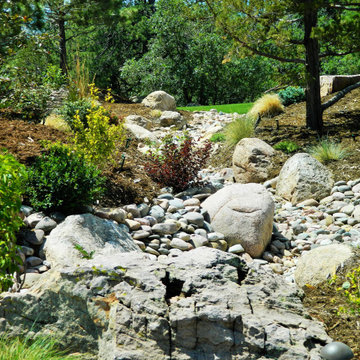
Natural Boulder Dry River Bed and Xeriscaped Planting Beds Make This Landscape Design Unique and Beautiful
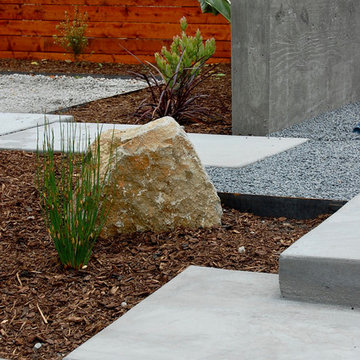
Organic forms mesh with contemporary angles in this modern Albany California back yard. Concrete steps poured around Napa basalt boulders enhance the composition and form of each material.
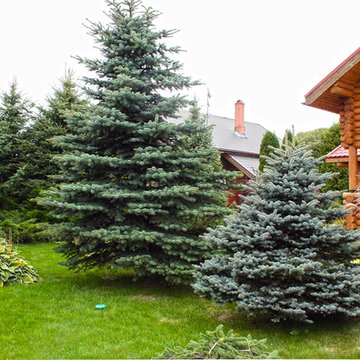
В дизайне дачного участка 18 соток в стиле Кантри контраст злаковых трав мискантуса китайского и голубой хвои елей колючих органично вписан архитектуру дома.
Автор проекта: Алена Арсеньева. Реализация проекта и ведение работ - Владимир Чичмарь
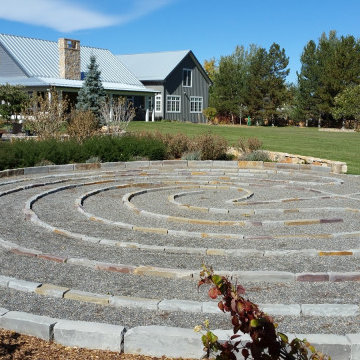
Dakin has been working with the owners of this site realize their dream of cultivating a rich and meaningful landscape around their home. Because of their deep engagement with their land and garden, the landscape has guided the entire design process, from architecture to civil engineering to landscape design.
All architecture on site is oriented toward the garden, a park-like, multi-use environment that includes a walking labyrinth, restored prairie, a Japanese garden, an orchard, vegetable beds, berry brambles, a croquet lawn and a charred wood outdoor shower. Dakin pays special attention to materials at every turn, selecting an antique sugar bowl for the outdoor fire pit, antique Japanese roof tiles to create blue edging, and stepping stones imported from India. In addition to its diversity of garden types, this permacultural paradise is home to chickens, ducks, and bees. A complex irrigation system was designed to draw alternately from wells and cisterns.
3x5lion.png
Dakin has also had the privilege of creating an arboretum of diverse and rare trees that she based on Olmsted’s design for Central Park. Trees were selected to display a variety of seasonally shifting delights: spring blooms, fall berries, winter branch structure. Mature trees onsite were preserved and sometimes moved to new locations.
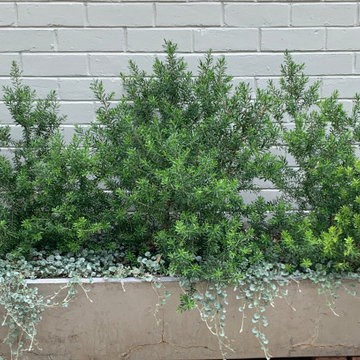
MOUNT OSMOND
Front garden | side gardens | back garden
A mid century modern stone home that was newly re-designed by Northern Edge Architecture and Interiors. This project required a total re-think of this large property. This was an extensive new planting design, selection, re-plant and revitilisation of the garden surrounding the house.
Residential | garden design | planting plan | plant selection
Completed | 2018 | 2019
Designer | Cathy Apps, Catnik Design Studio
Landscape | Catnik Landscape Management
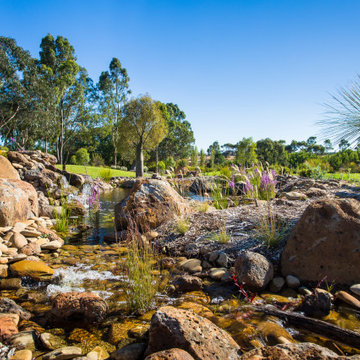
Wetlands in Clarkefield with curved timber boardwalk, beautiful planting and waterfalls.
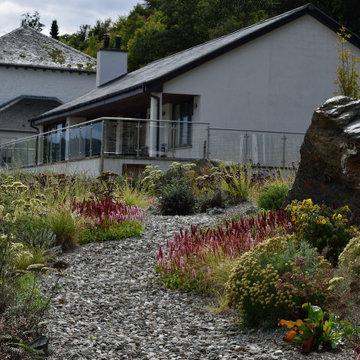
This garden won a planting design award in the Small Project, Big Impact awards by Pro Landscaper.
We created an informal, lower maintenance garden with lots of planting that makes the most of the garden’s location. We used the existing builders rubble as an infertile planting substrate for plants that will thrive in a low fertility medium, are happy in an exposed location, and enjoy the sharp drainage afforded by the material.
An informal, naturalistic design was created that links the house and garden to the wider natural landscape of the Cowal peninsula and Isle of Bute. Paths meander through the garden mirroring the rolling mountains and ebbing and flowing of the sea. The planting is inspired by the forms, style and subdued tones of the mountains, moors and coastline of the west of Scotland.
Large boulders and smaller rocks were ‘planted’ into the sloped garden to add height and interest, to add to the naturalistic feel, and offer planting pockets for alpine plants.
Gravel mulch was used to dress the builders rubble, retain water in this exposed location and suppress weeds to help create an attractive but lower maintenance garden.
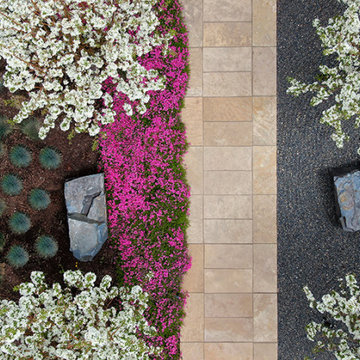
Spring blooms of crabapples and creeping phlox begin the flowering season in this zen garden. Perennial garden within the mediation garden.
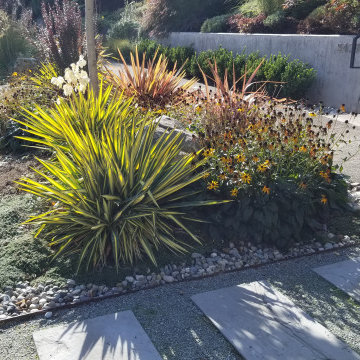
Urban landscape masterplan and installation. We created continuity of color, texture, and form starting at the street and front yard, and reaching to the rear yard and alleyway. Contemporary and naturalistic plantings blur the lines of rigidity and formality of this modern garden, while the structure of hardscaping holds the composition together year-round.
Full Sun Garden with a Rockery Ideas and Designs
6
