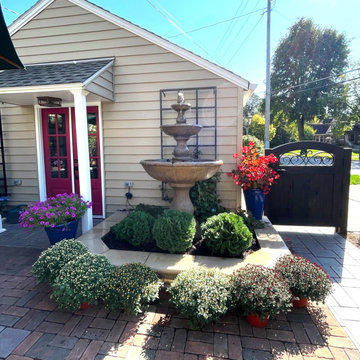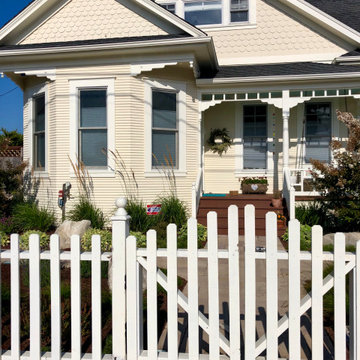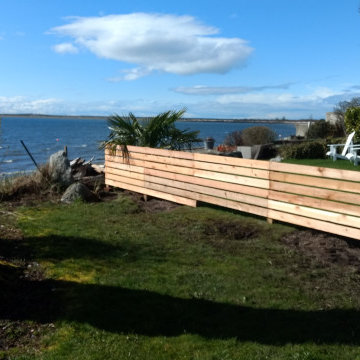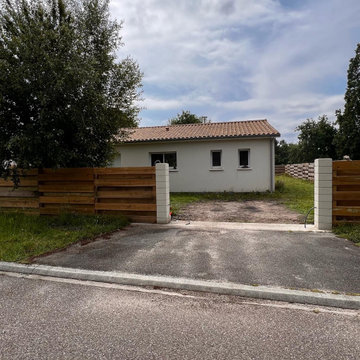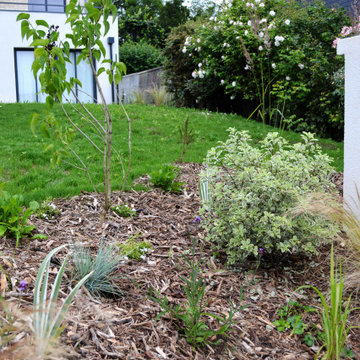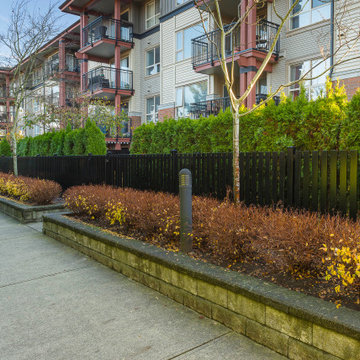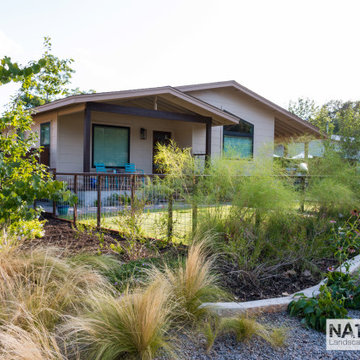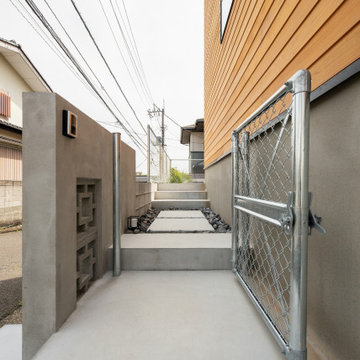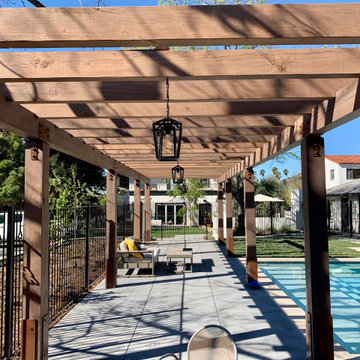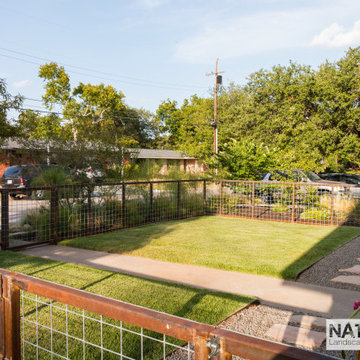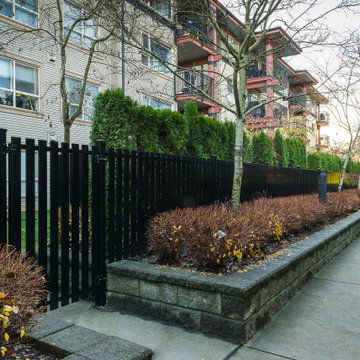Full Sun Garden with a Gate Ideas and Designs
Refine by:
Budget
Sort by:Popular Today
121 - 140 of 187 photos
Item 1 of 3
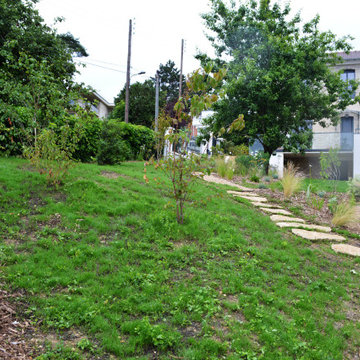
Pas japonais dans la pente, arbustes caduques et persistants
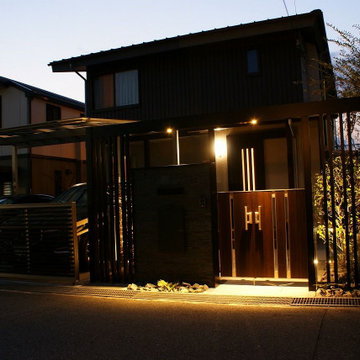
夜のライトアップ風景。ゲートから光るダウンスポットライトが門柱とアプローチの両方を照らしてくれます。植栽のライトアップも植物自身だけでなく、間接照明として外構全体をぼんやりと、明るくしてくれています。
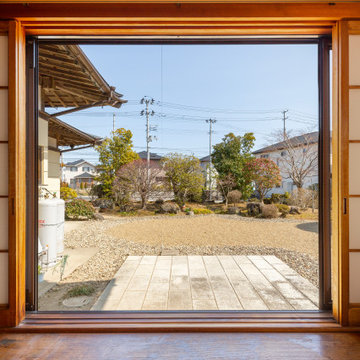
道路境界に新設した塀並びにそれに伴う外構デザインです。
塀はお社周りを囲むようにパブリックスペースを作り材料は保水セラミックを採用しました。
雨水利用にた潅水システムを構築し塀に保水させることで長時間気化熱により周囲の気温を下げることができます。
自宅敷地内の涼風の実現はもちろん、通りすがり人やパブリックスペースで休憩をする地域の人々に対しても涼しい居場所を提供します。
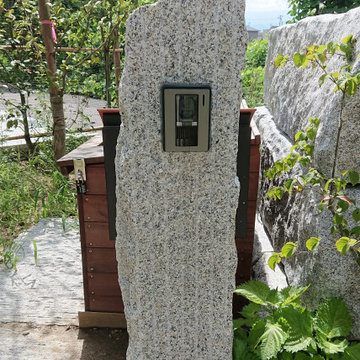
インターフォンは生活には必要なのですが、この庭では存在感があっては少し困ります・・・
なので、通路に使った医師の割れを利用しインターフォン用の石柱を作りました。
庭に入って来ないと目立たない箇所に設置してありますが、必ず気が付く場所に配置しました。
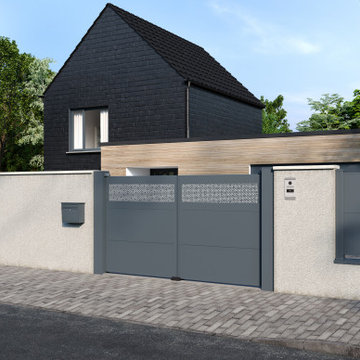
L'éventail de l'offre Gypass est un atout pour l'architecte, car il limite les interlocuteurs, mais surtout parce qu'il permet de coordonner produits et accessoires de finition pour obtenir une parfaite unité d'aspect.
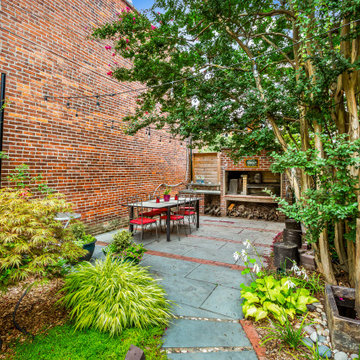
The water feature to the right was installed at the end of the walkway. The overall additional design had to match the existing rear patio and appear as a seamless design. Stonework, finishes, brick and plantings need to unify the old and new spaces as one outdoor environment.
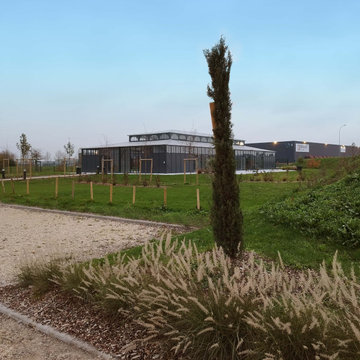
Soigner l'arrivée dans le lieu pour créer une première impression favorable dès le portail. Deux cyprès érigés de chaque coté du portail marquent l'entrée. En face trois cyprès leur répondent et créent une identité propre à ce lieu.
Les finitions contribuent à l'impression d'ensemble : des bordurettes ont été installées pour délimiter la pelouse, des enrochements pour empêcher l'accès de véhicules aux pelouses. et du paillage pour l'esthétique et pour limiter la pousse des "mauvaises" herbes.
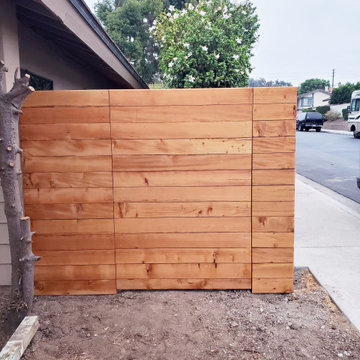
New side gate built with urban wood! These woods are from trees locally salvaged and repurposed into lumber. The fence boards here are deodar cedar, while the frame and posts are California redwood. Stainless steel ball bearing hinges, plus a very cool custom latch entry.
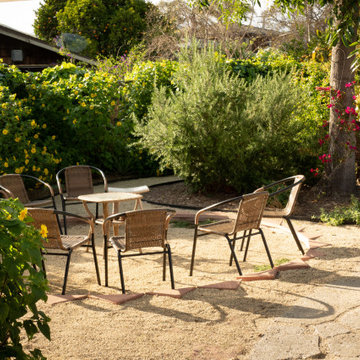
This very social couple were tying the knot and looking to create a space to host their friends and community, while also adding much needed living space to their 900 square foot cottage. The couple had a strong emphasis on growing edible and medicinal plants. With many friends from a community garden project they were involved in and years of learning about permaculture, they wanted to incorporate many of the elements that the permaculture movement advocates for.
We came up with a California native and edible garden that incorporates three composting systems, a gray water system, rain water harvesting, a cob pizza oven, and outdoor kitchen. A majority of the materials incorporated into the hardscape were found on site or salvaged within 20-mile of the property. The garden also had amenities like an outhouse and shower for guests they would put up in the converted garage.
Coming into this project there was and An old clawfoot bathtub on site was used as a worm composting bin, and for no other reason than the cuteness factor, the bath tub composter had to stay. Added to that was a compost tumbler, and last but not least we erected an outhouse with a composting toilet system (The Nature's Head Composting Toilet).
We developed a gray water system incorporating the water that came out of the washing machine and from the outdoor shower to help water bananas, gingers, and canailles. All the down spouts coming off the roof were sent into depressions in the front yard. The depressions were planted with carex grass, which can withstand, and even thrive on, submersion in water that rain events bring to the swaled-out area. Aesthetically, carex reads as a lawn space in keeping with the cottage feeling of the home.
As with any full-fledged permaculture garden, an element of natural building needed to be incorporated. So, the heart and hearth of the garden is a cob pizza oven going into an outdoor kitchen with a built-in bench. Cob is a natural building technique that involves sculpting a mixture of sand, soil, and straw around an internal structure. In this case, the internal structure is comprised of an old built-in brick incinerator, and rubble collected on site.
Besides using the collected rubble as a base for the cob structure, other salvaged elements comprise major features of the project: the front fence was reconstructed from the preexisting fence; a majority of the stone edging was created by stones found while clearing the landscape in preparation for construction; the arbor was constructed from old wash line poles found on site; broken bricks pulled from another project were mixed with concrete and cast into vegetable beds, creating durable insulated planters while reducing the amount of concrete used ( and they also just have a unique effect); pathways and patio areas were laid using concrete broken out of the driveway and previous pathways. (When a little more broken concrete was needed, we busted out an old pad at another project a few blocks away.)
Far from a perfectly polished garden, this landscape now serves as a lush and inviting space for my clients, their friends and family to gather and enjoy each other’s company. Days after construction was finished the couple hosted their wedding reception in the garden—everyone danced, drank and celebrated, christening the garden and the union!
Full Sun Garden with a Gate Ideas and Designs
7
