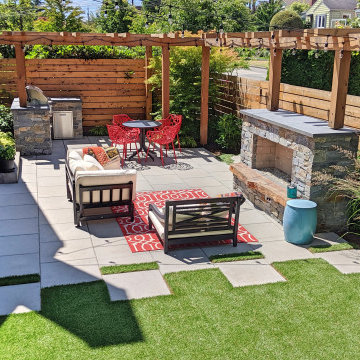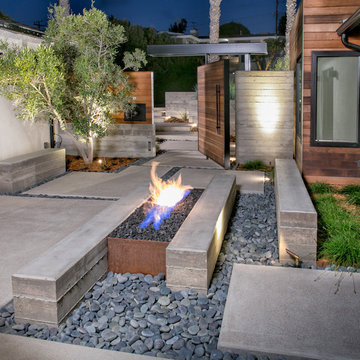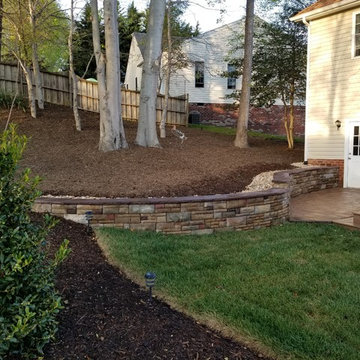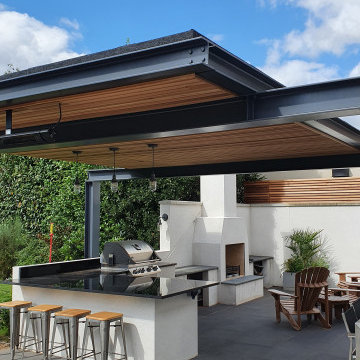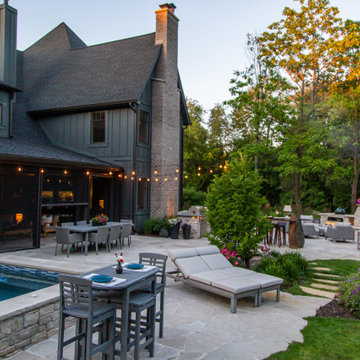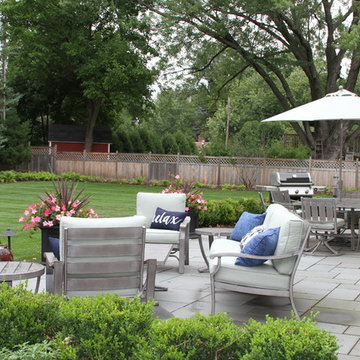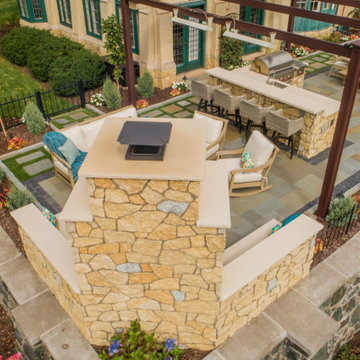Full Sun Garden with a Fireplace Ideas and Designs
Refine by:
Budget
Sort by:Popular Today
41 - 60 of 312 photos
Item 1 of 3
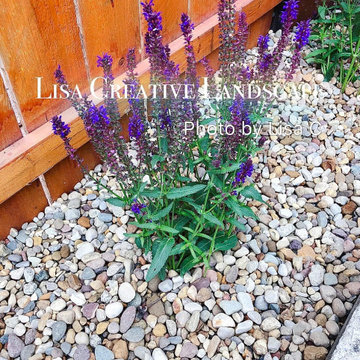
More detail pictures on our website: https://www.lisacreativelandscape.com/customer-jackie-1
Please email to lisacreativelandscape@gmail.com for more information and free estimate
This is a back yard design for J. She wants to replace the old brick patio with flagstone. Beside the patio, we also build up an outdoor linear fireplace, planter with lights, planting, wood path and deck repainting.
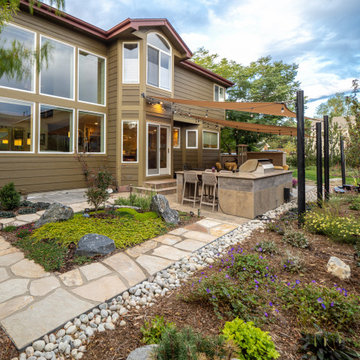
Like many homes, the interior kitchen area is set towards the back of the house, and has easy access to the yard. While this might be convenient for getting to the grill, it does not necessary make it an outdoor 'destination place'. Ecoscape's designer re-imagined the space so that a new outdoor kitchen has room for meal preparation and places to sit. Colorful plantings replaced the tired old turf, with a Bloodgood Japanese maple as focal point in the sea of 'golden moneywort'. (The tree is young yet, but sports burgundy red leaves that will turn brilliant scarlet in fall. This maple is the perfect size for this application and will mature to 15-20 feet.)
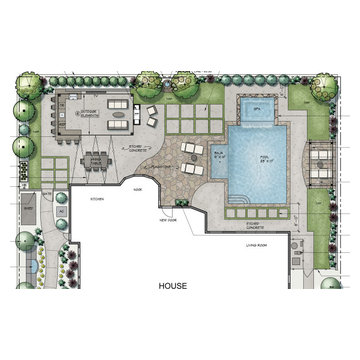
Landscape Logic transformed this backyard into a very user-friendly space. A place for adults and children to use together at all hours of the day. I especially love the dual-sided fireplace so that the kids can use after getting out of the pool while the adults are hanging out under the patio cover.
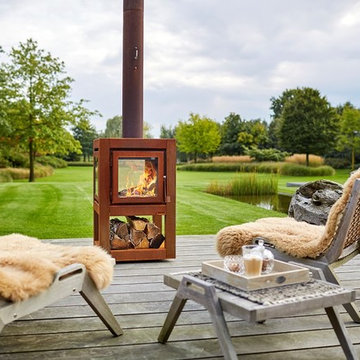
Premier Dealers for rb73 Auldton Stoves can offer great prices for these stunning and garden transforming pieces of art. Choose how many glass sides you want. Take full advantage of your garden this year. Perfect outdoor fire for a modern luxury new build but is just as suited in a traditional cottage garden. Call: 01560 480002 for our best price
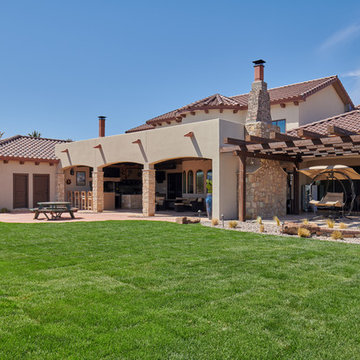
Designed with family in mind. We were invited to be part of this beautiful estate at ground breaking. Being involved at the beginning allowed us to help guide our client build a space that not only looks great, but will last a lifetime. From sub surface installation to cosmetic features, selecting the right materials without sacrificing quality. The curb appeal for our homeowner is great day & crazy good at night! Plenty of parking on this circular entrance for family & friends. A center raised planter focal piece sets the style, Rustic Elegance at the Ranch!
The main entrance flooring set with tumbled travertine scabos & brick accent welcomes guest comfortably. Xericscape keeps the theme front to back! Large boulders dot the terrain. Outdoor lighting accents the home and throughout the landscaping. Come through the home and enter outdoor living at its finest. Across the grassy yard plains entertaining destinations spaces invite the family out to play! A childres playset & sandbox for the kids and a south African custom fire pit for everyone to gather around to tell tells & stories! Back at the covered patio, an outdoor custom kitchen, churrasco grill, bar and fireplace make hanging outdoors fun! Of course the view of the mountains encapsulates this grand space. Memories will be created here!
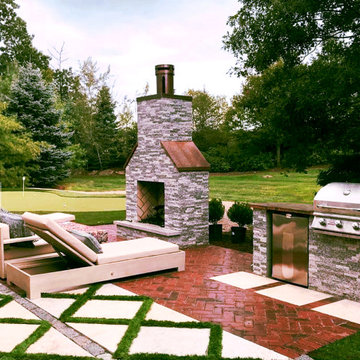
Copper accents on the fireplace sides and top add a custom touch. Also copper countertop complements the fireplace.
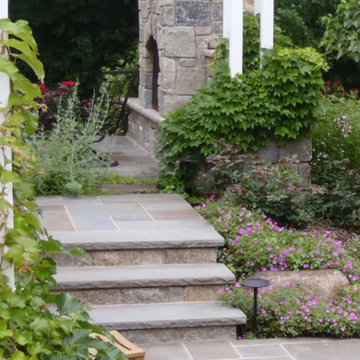
Photo By: Peter Wodarz Gardenbau Group
Creating outdoor settings for Joy and Celebration
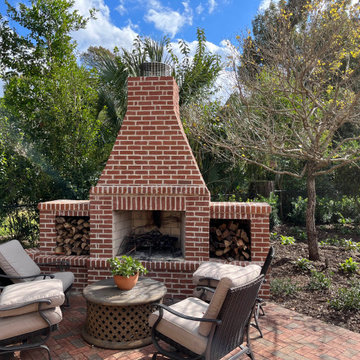
A specimen Chinese Fringe tree accents the brick outdoor fireplace and creates a cozy outdoor living space for relaxation.
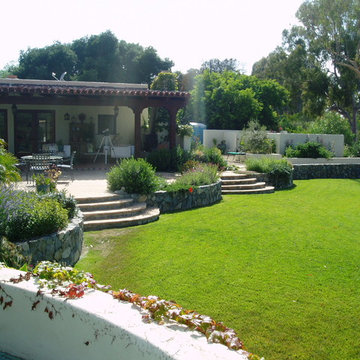
Landscape and hardscape renovation - of Lilian Rice historical Rancho Santa Fe home. The Design Build Company designed the rear patio loggia, terraces, and courtyard along with fountains and mediterranean landscape plantings
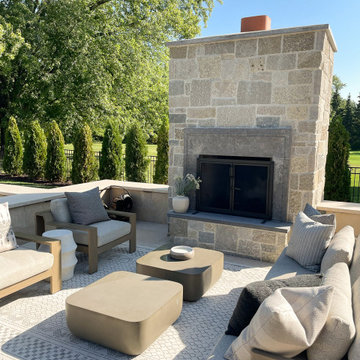
This Edina, MN project started when the client’s contacted me about their desire to create a family friendly entertaining space as well as a great place to entertain friends. The site amenities that were incorporated into the landscape design-build include a swimming pool, hot tub, outdoor dining space with grill/kitchen/bar combo, a mortared stone wood burning fireplace, and a pool house.
The house was built in 2015 and the rear yard was left essentially as a clean slate. Existing construction consisted of a covered screen porch with screens opening out to another covered space. Both were built with the floor constructed of composite decking (low lying deck, one step off to grade). The deck also wrapped over to doorways out of the kitchenette & dining room. This open amount of deck space allowed us to reconsider the furnishings for dining and how we could incorporate the bar and outdoor kitchen. We incorporated a self-contained spa within the deck to keep it closer to the house for winter use. It is surrounded by a raised masonry seating wall for “hiding” the spa and comfort for access. The deck was dis-assembled as needed to accommodate the masonry for the spa surround, bar, outdoor kitchen & re-built for a finished look as it attached back to the masonry.
The layout of the 20’x48’ swimming pool was determined in order to accommodate the custom pool house & rear/side yard setbacks. The client wanted to create ample space for chaise loungers & umbrellas as well as a nice seating space for the custom wood burning fireplace. Raised masonry walls are used to define these areas and give a sense of space. The pool house is constructed in line with the swimming pool on the deep/far end.
The swimming pool was installed with a concrete subdeck to allow for a custom stone coping on the pool edge. The patio material and coping are made out of 24”x36” Ardeo Limestone. 12”x24” Ardeo Limestone is used as veneer for the masonry items. The fireplace is a main focal point, so we decided to use a different veneer than the other masonry areas so it could stand out a bit more.
The clients have been enjoying all of the new additions to their dreamy coastal backyard. All of the elements flow together nicely and entertaining family and friends couldn’t be easier in this beautifully remodeled space.
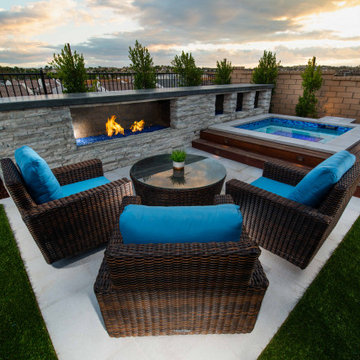
Outdoor patio with raised spa, and fireplace with concrete cap and all front of fireplace face with ledge stone.
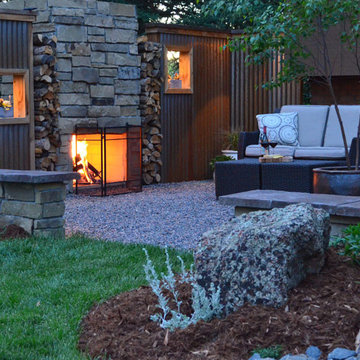
This private patio was built with steel screens and an outdoor fireplace. It is enclosed with stone seat walls and accented with lighting to make this patio enjoyable any time of day.
Full Sun Garden with a Fireplace Ideas and Designs
3
