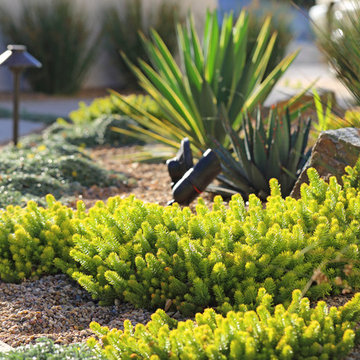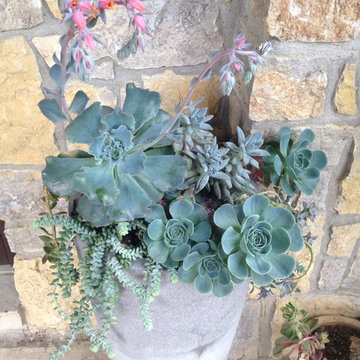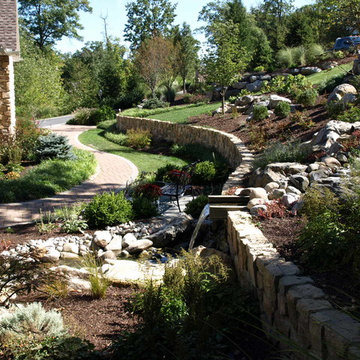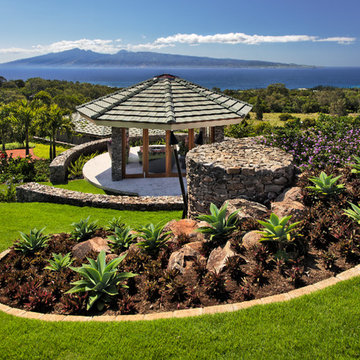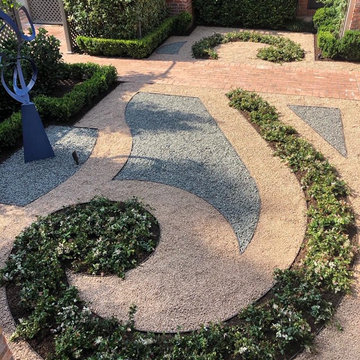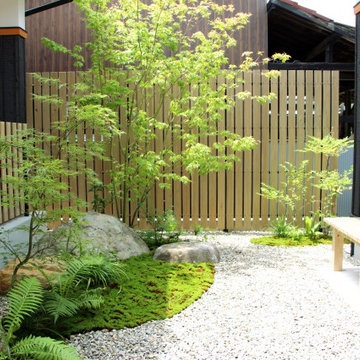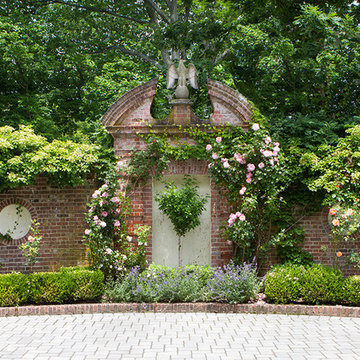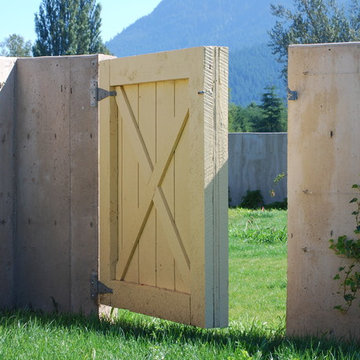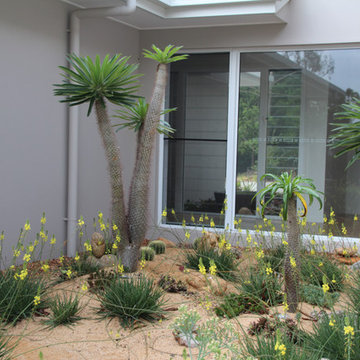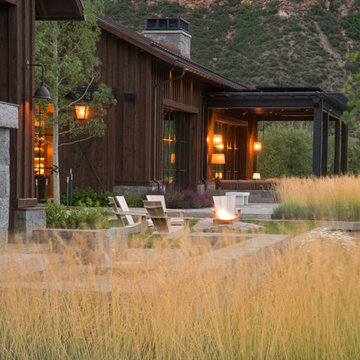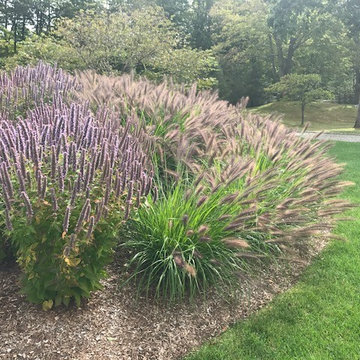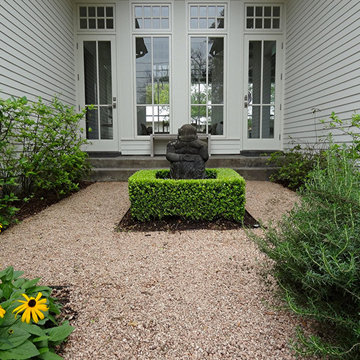Full Sun Courtyard Garden Ideas and Designs
Refine by:
Budget
Sort by:Popular Today
61 - 80 of 4,920 photos
Item 1 of 3
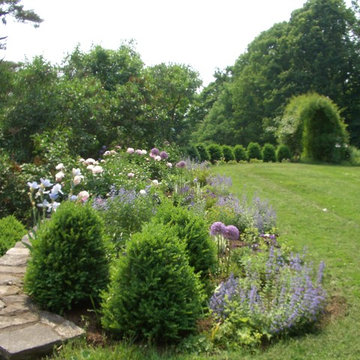
We restored the John Jay Homestead Terrace Garden, a lovely historical site in Katonah, NY.
Bedford Landscape Designer- Verdant View LLC.
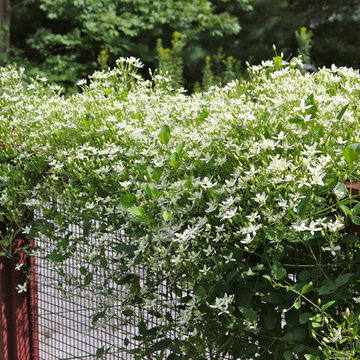
Sweet Autumn Clematis adorns the fence of the Kitchen Garden, and lends a sweet fragrance to the area in the fall months.
Christine Darnell Gardens
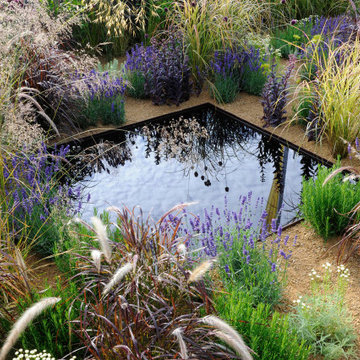
This garden design for the Hampton Court Palace Flower Show consisted of 9 regularly spaced reflective pools with planting surrounding each. Inspired by the Roman Baths in Bath, these perfect squares suggested the regularity of the Hypocaust columns and serve as a reminder of the city’s relationship with water.
The concept for the planting is ‘A modern meadow’; the mix of forms and colours is intentionally unusual. Well defined flower heads and shrubs in the foreground contrast against a hazy ‘fluffy’ backdrop evocative of steam rising from the hot spring water.
The use of plants such as euphorbia, lavender, santolina and rosemary combined with breedon gravel paths evoke a mediterranean feel.
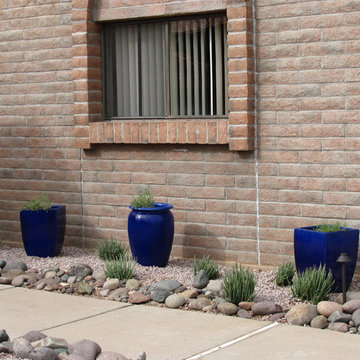
The boring strip along the garage is now dressed up with colorful pots and desert perennials.
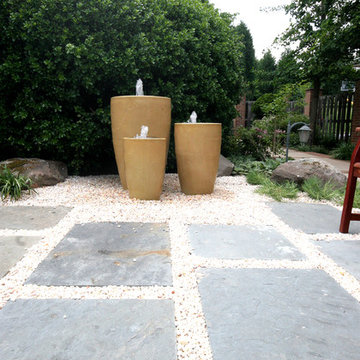
This patio is enhanced by a custom-built water feature. These large ceramic urns each serve as a fountain that drains into a system built into the patio itself so as not to disturb the peaceful atmosphere they generate.
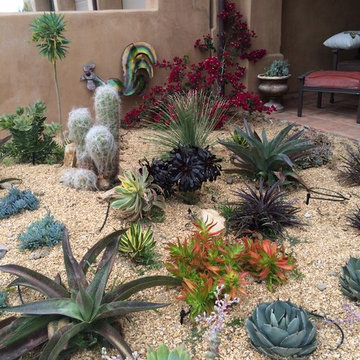
A Southwest style courtyard was designed for family and critters to enjoy an enclosed outdoor space. The 'elk mountain' flagstone path winds thru a cactus garden featuring a 'mancave macho mocha, 'old man cactus and euphorbia tirucali. The perennial garden has a 'caesalpinia pulcherrima', vitex purpurea', cuphea ignea. The sitting garden includes a Furcrea mediopicta (mexico), Leucophyllum frutescens silver leaf (Rio Bravo), and Grevillea'long john'
Sitting at the mesquite table one can enjoy the re-circulating boulder fountain which attracts hummingbirds and butterflies. Brightly colored mexican tile enhances the barbecue. The fireplace with built-in light box has a private sitting area surrounded by an Aloe tree, acacia cultriformis and strelitzia juncea (South Africa)
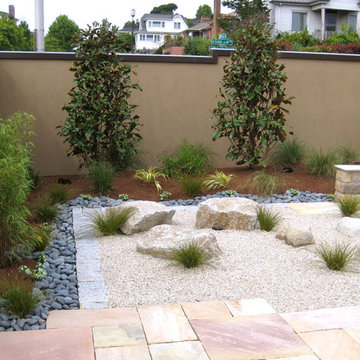
Courtyard in Magnolia built using natural stone for the patio. Cultured stone seat walls and granite boulder accents along low maintenance plantings
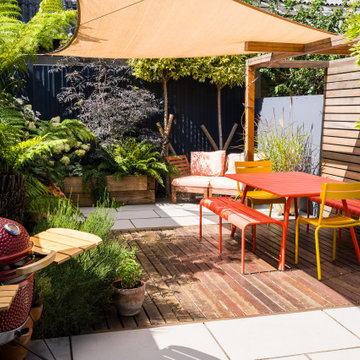
A sunny, Mediterranean style garden with colourful features.
With a grey porcelain tile patio, laid in stretcher pattern across the width of the garden directly outside the back door and to the right of this area, a wide raised bed constructed from treated softwood railway sleepers.
A painted aluminium storage box at the end of the side return allows waterproof storage for kids toys and other garden items.
The middle section of the garden features a wide yellow Balau hardwood deck stretching across the width of the garden, enclosed by a simple yellow Balau timber pergola at one end. This pergola will include a decorative panel along the back comprising horizontal slats of yellow balau decking.
The rear of the space hosts a second grey porcelain patio with an L-shaped railway sleeper raised bed in the bottom left corner.
The left hand boundary is clad with 150mm wide tongue and groove ‘Shou-Sugi-Ban’ Japanese charred timber wall cladding, installed vertically to create an eye-catching backdrop.
The middle section of the left boundary is clad with yellow balau boards to match the decorative panel on the pergola. The left boundary wall at the rear is rendered and painted a vibrant turquoise shade.
The rear right boundary beyond the pergola structure is clad with panels of Perspex ‘Naturals’. The rest of the boundary fences/walls are painted with Cuprinol Garden Shades garden paint.
Two tall evergreen standard trees will provide screening along the back of the garden. Several GRP fibreglass planters will add an extra dash of colour to the design.
Full Sun Courtyard Garden Ideas and Designs
4
