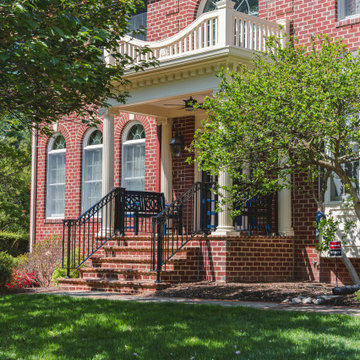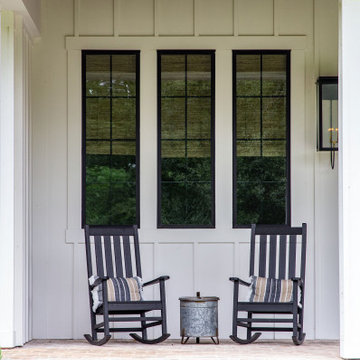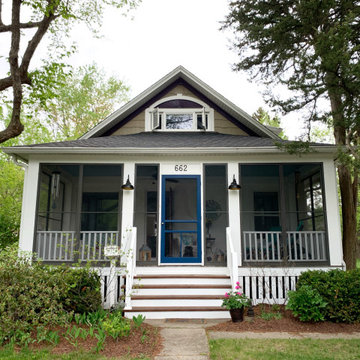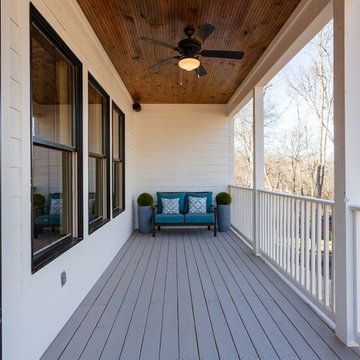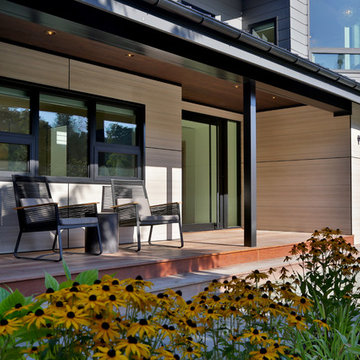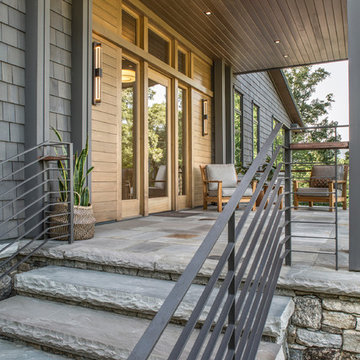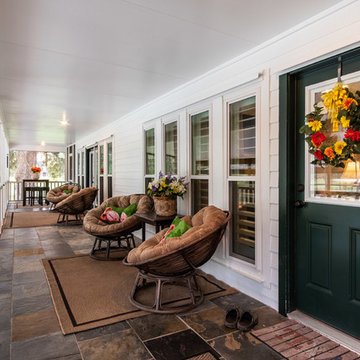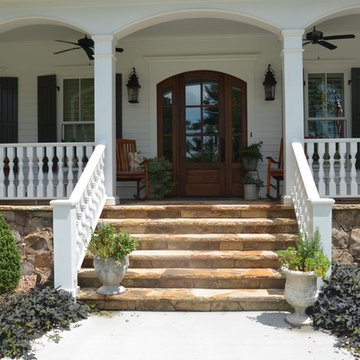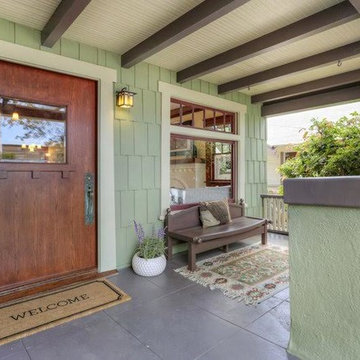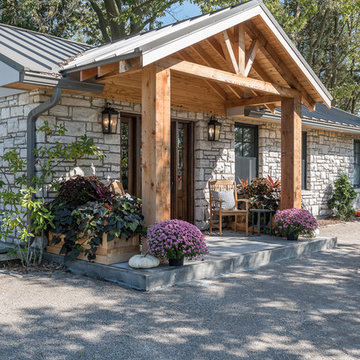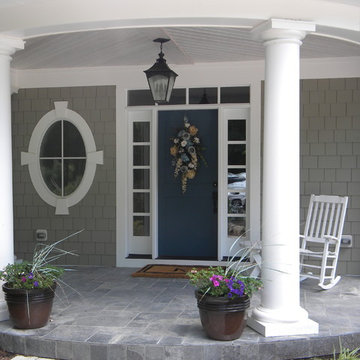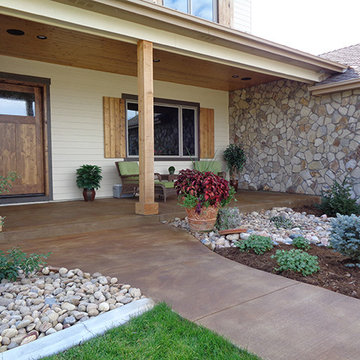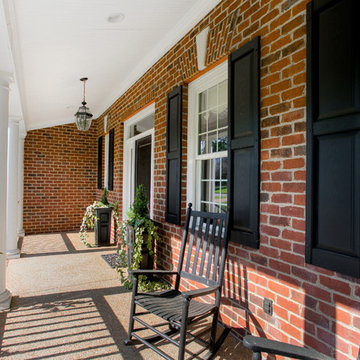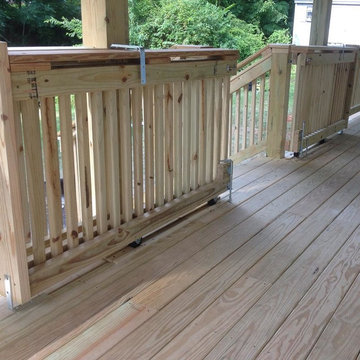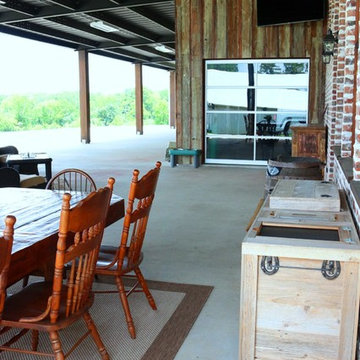Front Veranda with a Roof Extension Ideas and Designs
Refine by:
Budget
Sort by:Popular Today
121 - 140 of 8,511 photos
Item 1 of 3
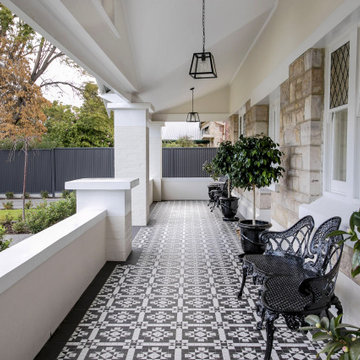
The objective was to renovate the original Gentleman’s Bungalow utilising the existing footprint to create a master suite, luxurious walk-in robe and ensuite. The rear was extended with an open plan living, dining, kitchen, butlers pantry, laundry, bathroom and additional bedroom. The addition also houses an extra large double garage set behind the main face. The entertaining area overlooks the pool and expansive rear yard, making it an ideal family home.
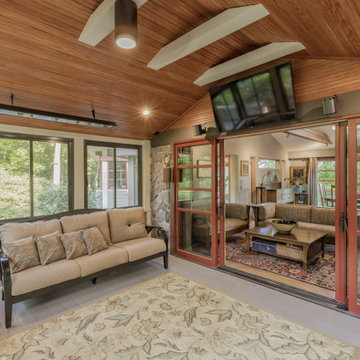
A 150 FT2 screened porch addition melds seamlessly into the existing structure. Design and build by Meadowlark Design+Build in Ann Arbor, Michigan. Photography by Sean Carter.
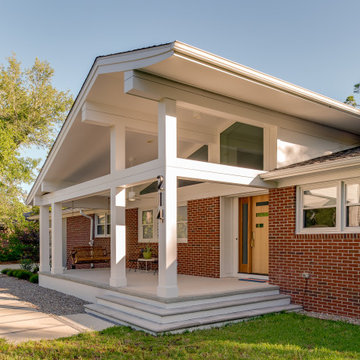
Renovation update and addition to a vintage 1960's suburban ranch house.
Bauen Group - Contractor
Rick Ricozzi - Photographer
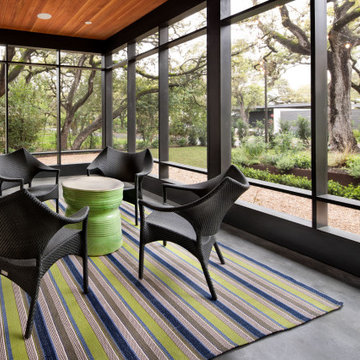
The screened porch, provides a protected space to enjoy the outdoors. The tinted concrete floor is a demur and clever touch, respecting the project color scheme yet providing color and texture variation.
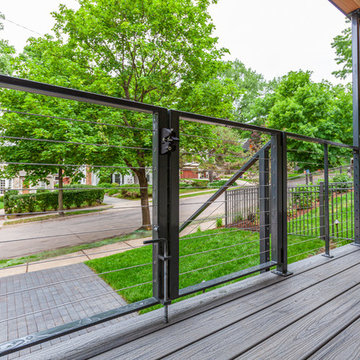
This modern home, near Cedar Lake, built in 1900, was originally a corner store. A massive conversion transformed the home into a spacious, multi-level residence in the 1990’s.
However, the home’s lot was unusually steep and overgrown with vegetation. In addition, there were concerns about soil erosion and water intrusion to the house. The homeowners wanted to resolve these issues and create a much more useable outdoor area for family and pets.
Castle, in conjunction with Field Outdoor Spaces, designed and built a large deck area in the back yard of the home, which includes a detached screen porch and a bar & grill area under a cedar pergola.
The previous, small deck was demolished and the sliding door replaced with a window. A new glass sliding door was inserted along a perpendicular wall to connect the home’s interior kitchen to the backyard oasis.
The screen house doors are made from six custom screen panels, attached to a top mount, soft-close track. Inside the screen porch, a patio heater allows the family to enjoy this space much of the year.
Concrete was the material chosen for the outdoor countertops, to ensure it lasts several years in Minnesota’s always-changing climate.
Trex decking was used throughout, along with red cedar porch, pergola and privacy lattice detailing.
The front entry of the home was also updated to include a large, open porch with access to the newly landscaped yard. Cable railings from Loftus Iron add to the contemporary style of the home, including a gate feature at the top of the front steps to contain the family pets when they’re let out into the yard.
Tour this project in person, September 28 – 29, during the 2019 Castle Home Tour!
Front Veranda with a Roof Extension Ideas and Designs
7
