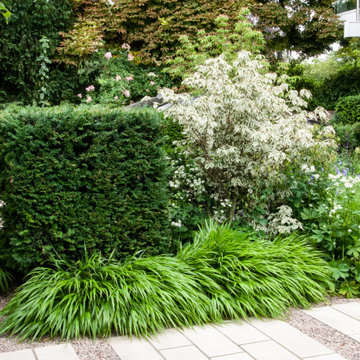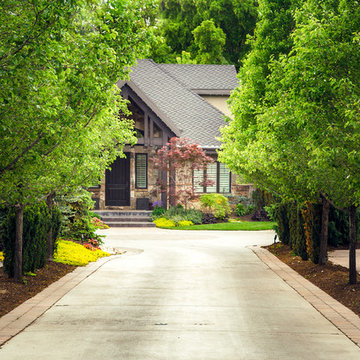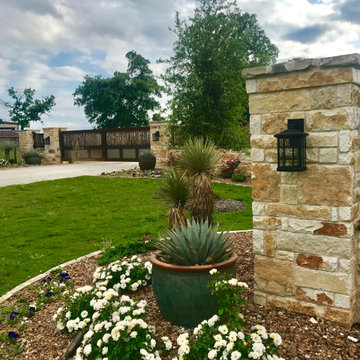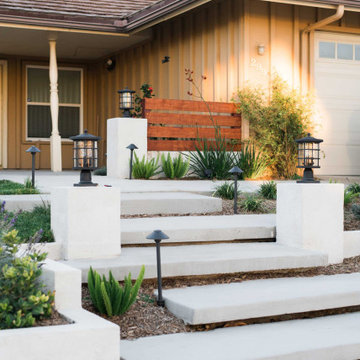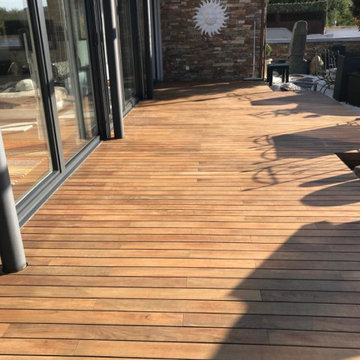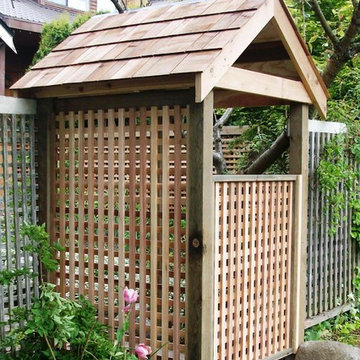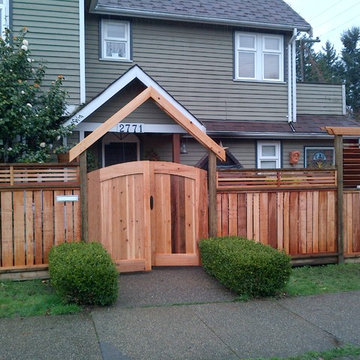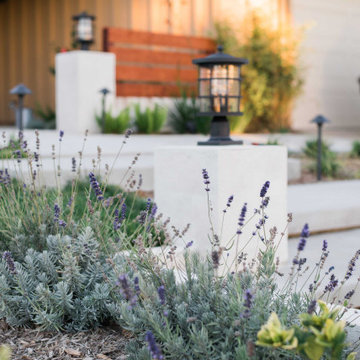Front Private Garden Ideas and Designs
Refine by:
Budget
Sort by:Popular Today
61 - 80 of 348 photos
Item 1 of 3
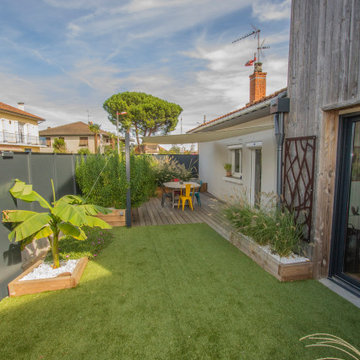
Mise en place de panneaux découpé au laser
Création d'une terrasse en ipé avec un ombrage en toile australienne
Gestion du vis à vis avec des panneau occultant en aluminium
Mise en place d'un gazon synthétique pour permettre le stationnement de la voiture
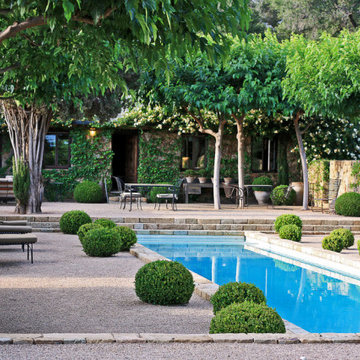
An exterior view at dusk. Landscape Design by Paul Hendershot Design, Inc. Photo by Alicia Cattoni
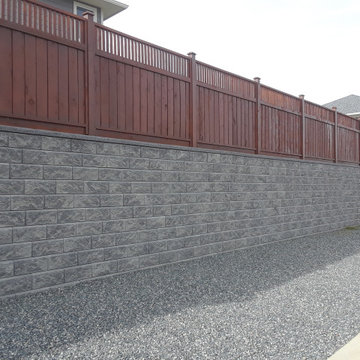
these "jail top" fences have a distinct or refined look. This gives privacy without feeling too closed in. 2 of the photos are of a 7 foot fence where zoning permitted it.
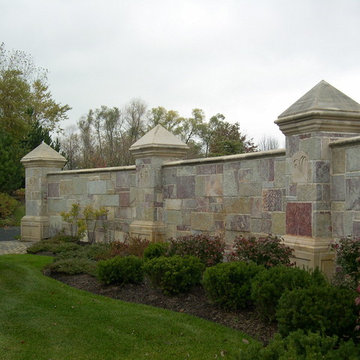
The Quarry Mill's Ambrose natural stone veneer compliments the landscape around this exterior entry wall. Ambrose is a dimensional style stone with a beautiful range of colors. A natural limestone, Ambrose has vibrant colors that set it apart due to the mineral staining. This natural stone veneer is well suited for both large and small scale walls. Ambrose is shown here with heights of 2.25″, 5″ and 7.75″. For very large projects we can also add 10.5″ and 14.25″ heights if desired. The stone is cut specifically for a half inch mortar joint and shown with standard grey mortar. Ambrose has a natural finish and will have clean cut sawn edges. This formal looking style of stone is sometimes referred to as sawn height or tailored. Installation of dimensional style stones like Ambrose goes quickly due to the set heights.
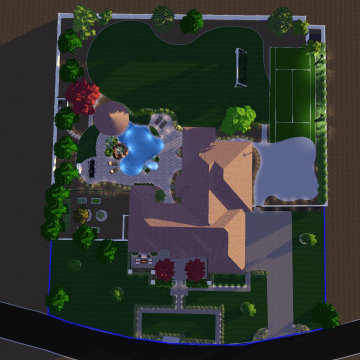
1 Acre in Gilbert that needed a complete transformation from bad grass and desert plants to this lush dream home in prime Gilbert! Raised planters and hedges surrounding existing trees, new pavers, fire features - fireplace and fire pits, flower beds, new shrubs, trees, landscape lighting, sunken pool dining cabana, swim up bar, tennis court, soccer field, edible garden, iron trellis, private garden, and stunning paver entryways.
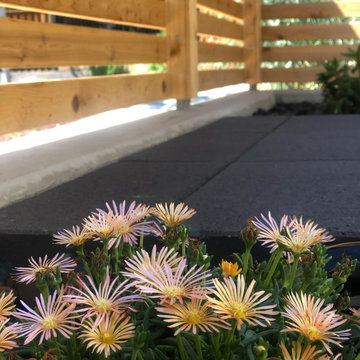
This modern space offers maximum outdoor living for the homeowners with minimum maintenance with the use of 2' x 2' paver slabs, Mexican Beach Pebble and River Rock Mulch, drought tolerant plant material, drip irrigation and synthetic lawn.
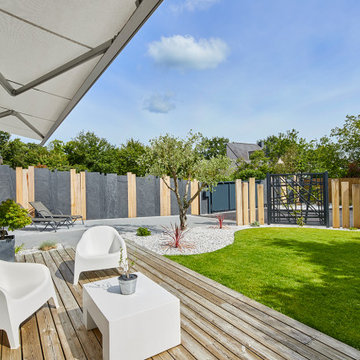
Aménagement paysager de cet maison moderne au jardin actuel et structuré par les lignes et courbes.
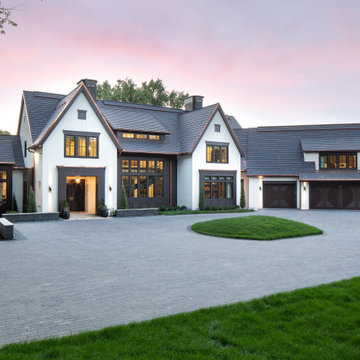
Newly constructed contemporary home on Lake Minnetonka in Orono, MN. This beautifully crafted home featured a custom pool with a travertine stone patio and walkway. The driveway is a combination of pavers in different materials, shapes, and colors.
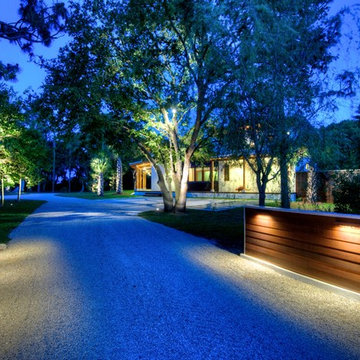
Passive heating, cooling, lighting and ventilation. Contemporary Cracker style design. Long cypress timber eaves. Metal roof. Integrated solar panels. Working horse ranch. LEED Platinum home.
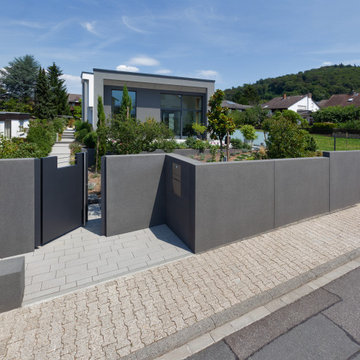
Mauerteile rinnit Platin schwarz.
Einzigartige Mauerteile eignen sich als Sichtschutz, um Böschungen und Höhenversprünge abzufangen und zu befestigen oder zur Grenzeinfriedung. Als Treppenwangen werden Mauerteile genutzt, um Stufen und Außentreppen seitlich einzufassen. Bei Mauerteilen handelt es sich um senkrecht stehende, aufgehende flächige Fertigteile, die individuell gestaltet werden können. Ob geschwungene oder gerade Formen, mit Aussparungen oder ohne: Die Mauerteile sind in Maßen und Gestaltung frei wählbar.
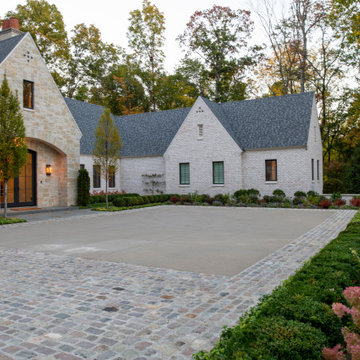
The sandblasted concrete motor court is bordered by reclaimed natural granite cobblestones imported from Belgium. Low garden walls, paths of neat bluestone, and layers of plantings and colorful perennials enhance the formal elegance of the residence entrance.
Photo by John Carlson.
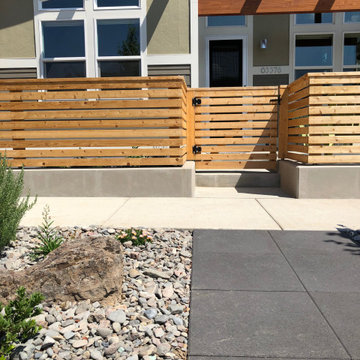
This modern space offers maximum outdoor living for the homeowners with minimum maintenance with the use of 2' x 2' paver slabs, Mexican Beach Pebble and River Rock Mulch, drought tolerant plant material, drip irrigation and synthetic lawn.
Front Private Garden Ideas and Designs
4
