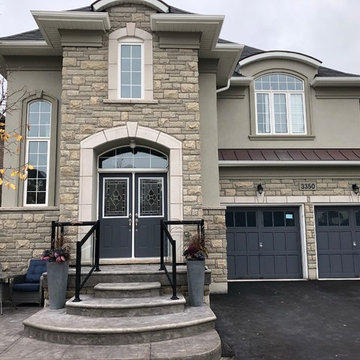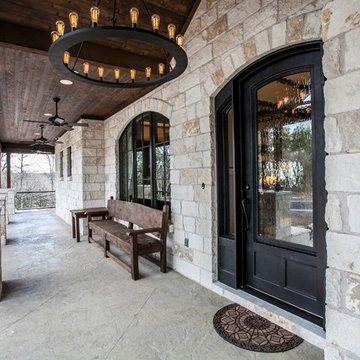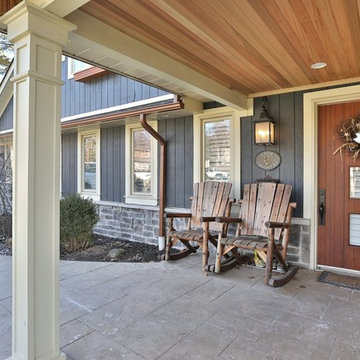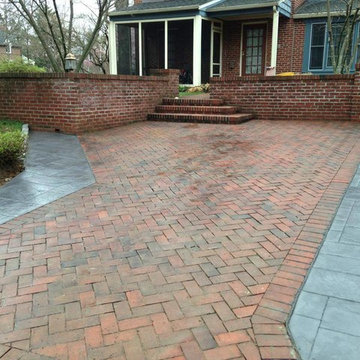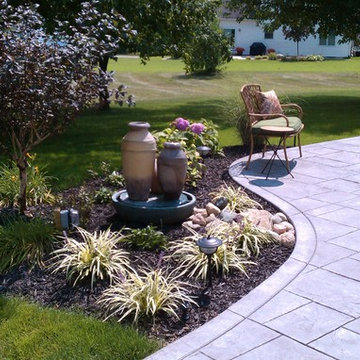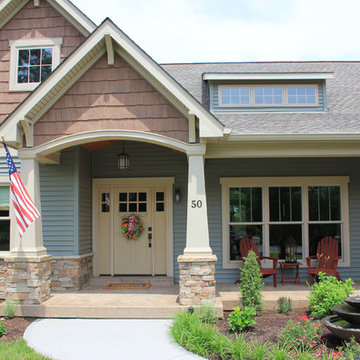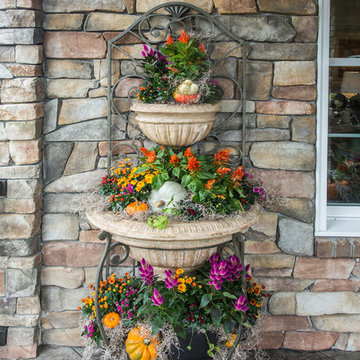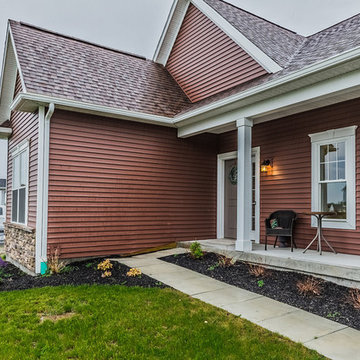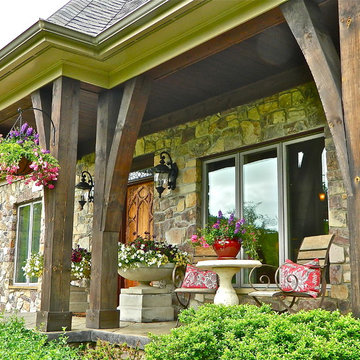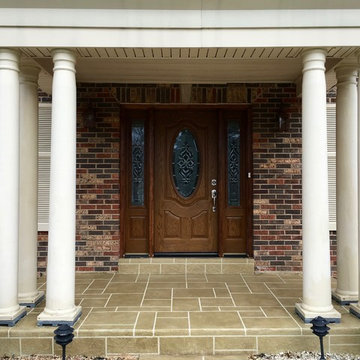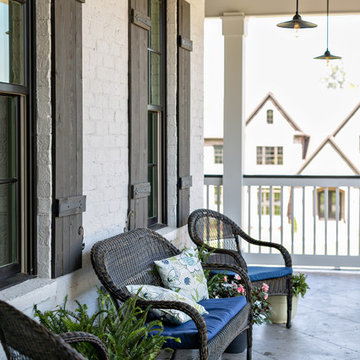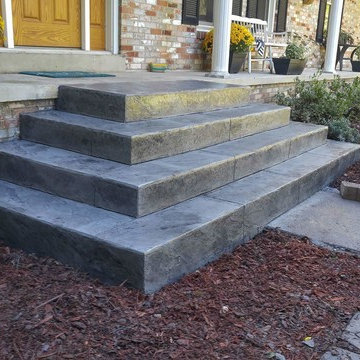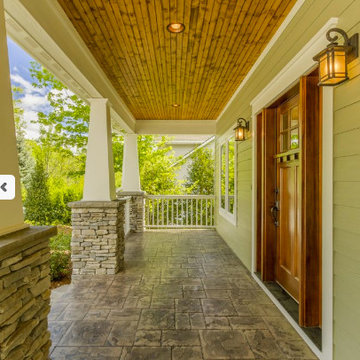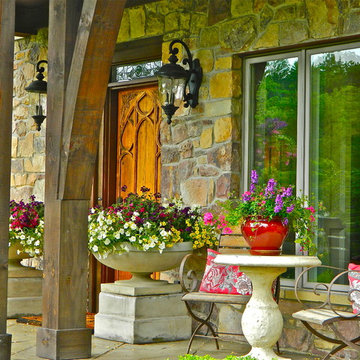Front Garden and Outdoor Space with Stamped Concrete Ideas and Designs
Refine by:
Budget
Sort by:Popular Today
81 - 100 of 547 photos
Item 1 of 3
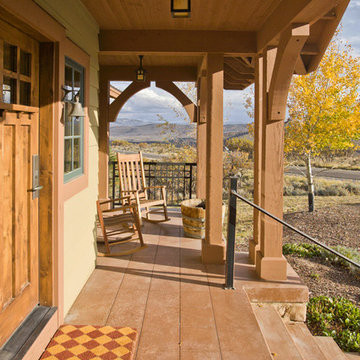
The west facing front porch with tinted and scored concrete floor. Photo by Peter LaBau
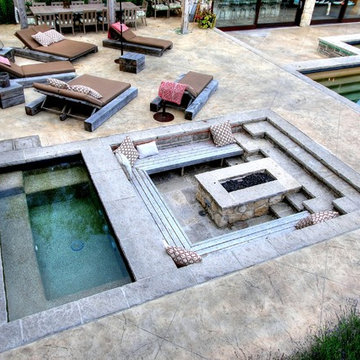
One of the backyard’s luxury highlights is the sunken hot tub, which being conveniently located right outside the basement walkout, is used year-round. Another is the custom sunken fire pit with custom stone-clad fire feature. The surrounding bench seating is the perfect spot to cozy up on spring and fall evenings.
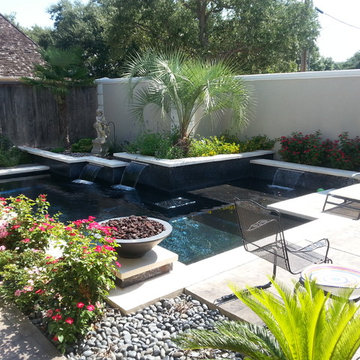
2015 Southwest Regional Design Award Winner! After being told by three pool companies that a pool could not be built on this property, we were contacted. The solution for this project was obvious. The only feasible location was the front of the house.
A stucco wall that provides privacy from the street was designed to match the home’s entrance. The wall, as well as the stepping stone entry to the house, provides a dramatic entrance to this residence. As a visitor comes through the gate, they see a 15 foot by 3 foot reflecting pool on their left punctuated by a fire bowl on the far end. In order to get to the front door, visitors actually walk across the stepping stones in the reflecting pool.
The pool size was limited by the available space. Walkway space was not of high importance due to the amount of shade in the area. Three sheers on the raised beam are the only water features in the pool yet provide substantial noise that the client desired. By using varying heights of raised beam, multiple levels of landscape planters were created. Both the pool and reflecting pool have all tile interiors, complete automation, and a floor cleaning system. The patio surface is stamped concrete behind the smooth limestone coping.
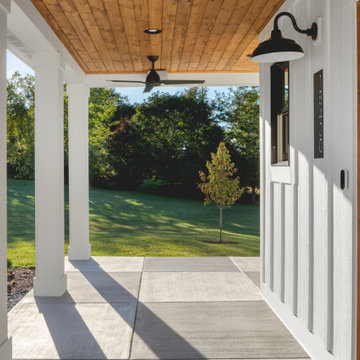
In a country setting this white modern farmhouse with black accents features a warm stained front door and wrap around porch. Starting with the welcoming Board & Batten foyer to the the personalized penny tile fireplace and the over mortar brick Hearth Room fireplace it expresses "Welcome Home". Custom to the owners are a claw foot tub, wallpaper rooms and accent Alder wood touches.
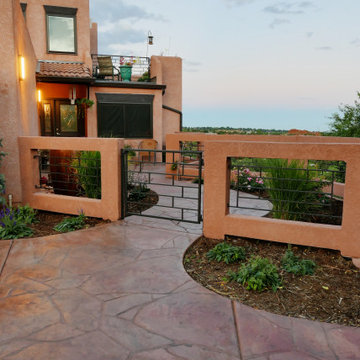
Retaining walls and a deck work together to create a welcoming front entry courtyard above challenging terrain.
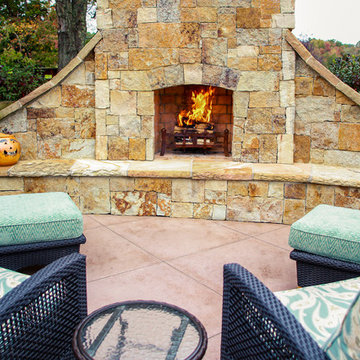
An outdoor fireplace provides the family a perfect place to relax on chilly fall nights. Ample seating provides room for 8 to dine at tables from Woodard furniture and virgin vinyl wicker with COM fabric from multiple vendors supplied by Durham Designs provide the ultimate comfort.
Designed by Melodie Durham of Durham Designs & Consulting, LLC.
Photo by Livengood Photographs [www.livengoodphotographs.com/design].
Front Garden and Outdoor Space with Stamped Concrete Ideas and Designs
5






