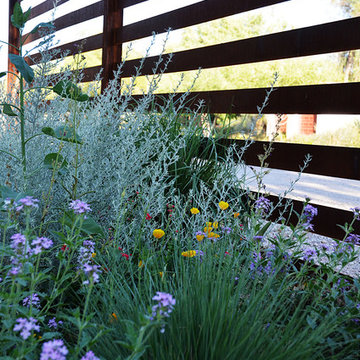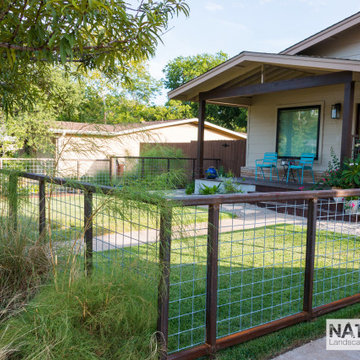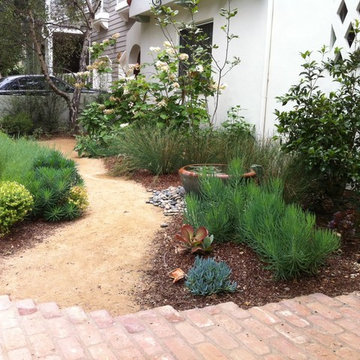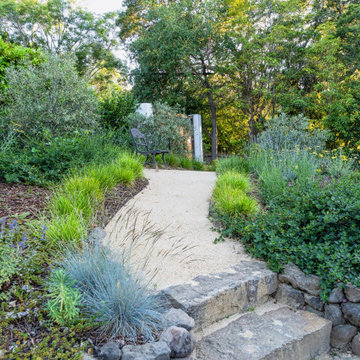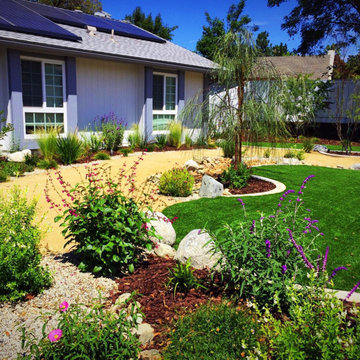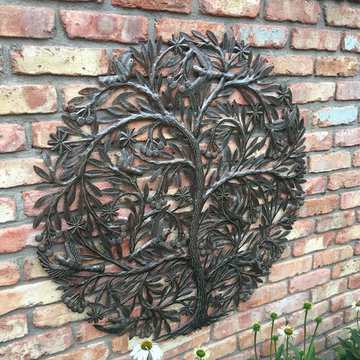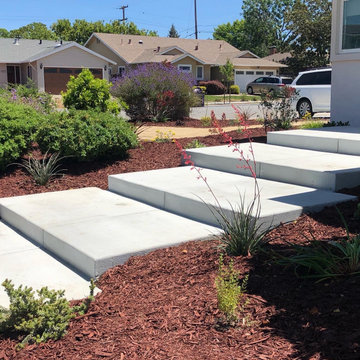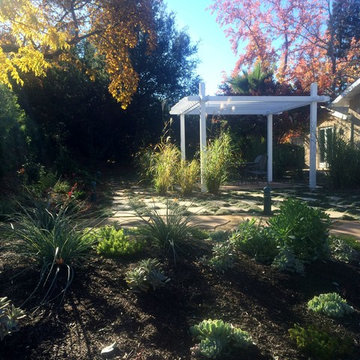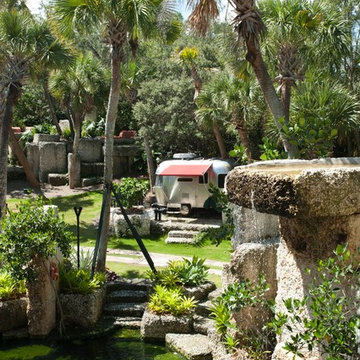Front Garden and Outdoor Space with Decomposed Granite Ideas and Designs
Refine by:
Budget
Sort by:Popular Today
61 - 80 of 257 photos
Item 1 of 3
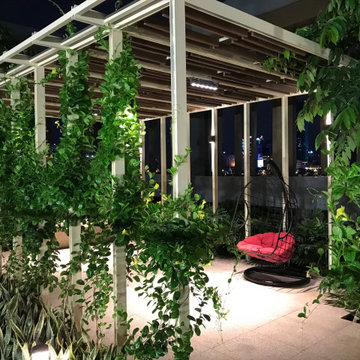
Chuyên trang cho thuê căn hộ Empire City Thủ Thiêm quận 2, nhận ký gửi mua bán, chuyển nhượng, cho thuê căn hộ Empire City Thủ Thiêm với đầy đủ các toà tháp: Linden Residences Empire City, Tilia Residences Empire City, Cove Residences Empire City, Nara Residences Empire City, The Monarch Empire City.
http://empirecity.conn.vn
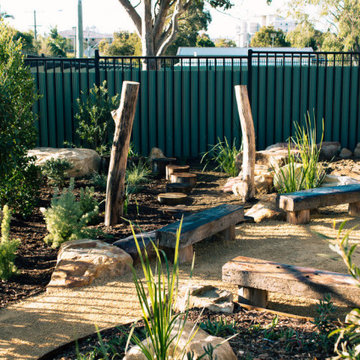
This garden is all about creating a fun, safe environment for kids to learn and play. Log steppers and boulders of varying heights encourage the young ones to test their balance, while mini railway sleepers provide a place to rest and chat. And what playground would be complete without a mud kitchen!
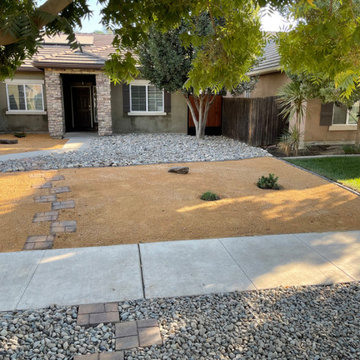
carefully placed river rock the size of 3'' - 6" and 1" - 3".
we also added CA Gold Dg with a paver walk way to match the house columns. another thing done was a edging stone separating the neighbors yard with this project
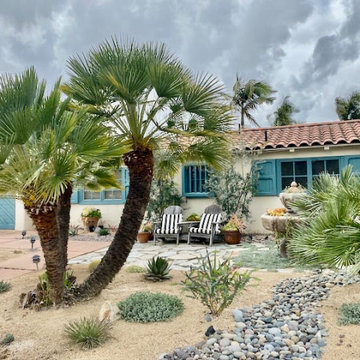
Spanish Hacienda with blue shutters and drought tolerant landscape
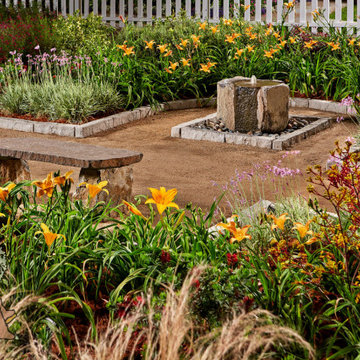
Front yard with decomposed granite paths with stone bench and rock water feature
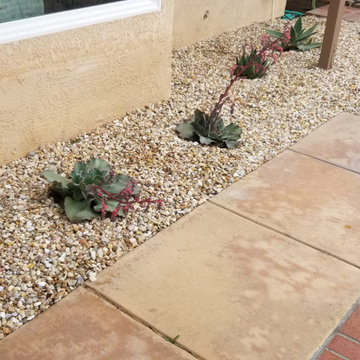
Coy Land Techs handled everything from design to construction on this back yard that once an empty lot and is now a backyard retreat.
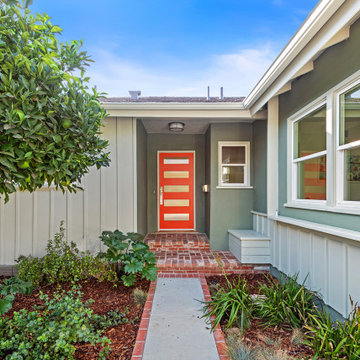
Welcome home! The bright orange door was inspired by the 50 year old Orange tree we brought back to life, and it's bounteous production.
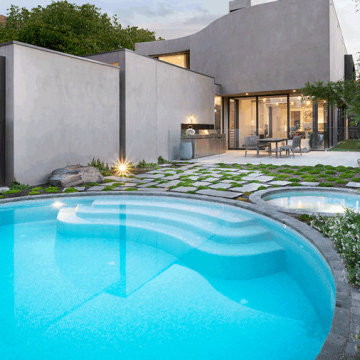
We collaborated with Visioneer builders and Rob Mills Architects on this unique pool for a luxurious Toorak home.
The pool was located in the front garden, facing the road and therefore created a new challenge for our design team. This project features a rounded pool and separate round spa with luxurious finishes that act as an additional feature to the landscape. The unique sphere shaped plants surrounding the pool creates a contrast that adds dimension and colour to the relatively neutral colour palette, whilst also keeping the rounded shape that aligns with the pool and spa.
Because this is a family home, additional inclusions were considered as part of the design process, this ensures that the space not only had amazing visual features, but practical safety elements meaning that access can be more carefully controlled.
The denim penny round tiles further complimented the sphere theme of the project and provided a unique look to the space. The light colour also created a stark contrast between the greenery of the shrubs and the neutral colours of the home and surrounding Eco Outdoor Granite coping.
The pool and spa feature a host of modern and high-end equipment solutions including:
Infloor cleaning
Pool Automation synced with Home Automation
Mineral Chlorination with Ozone boost
Combined Gas/Solar heating systems
LED Lighting
Our clients love their swimming pool and the way it integrates with the house, creating a stunning visual feature whilst remaining practical at the same time.
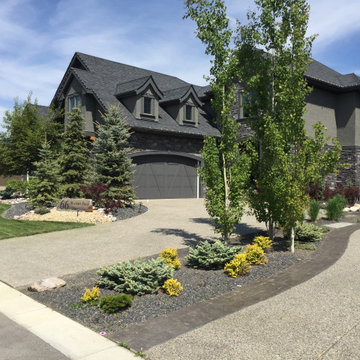
Some of the show homes that we landscaped in Artesia highlighting great curb appeal including a simple water feature that the home builder wanted out front. Address rocks and large trees are easy upgrades that really make the home pop!!
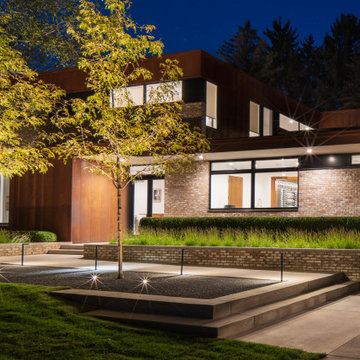
Using simple materials and forms to complement the unique home, this landscape carves a contemporary oasis out of a densely wooded site.
Photo by Chris Major.
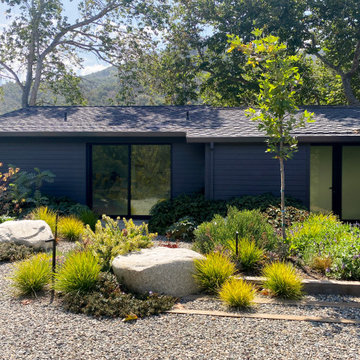
Entry Court
Design Developed under Employment at Studio Schicketanz
Design: Lorena Akin & Mary Ann Schicketanz
Photography by: Lorena Akin
Photoshoot styling: Studio Schicketanz (Lindsay Bauer & Nicole Clapman)
Kitchen Design: Lorena Akin & Mary Ann Schicketanz
Construction administration: Lorena Akin
Doors & Windows: Fleetwood
Front Garden and Outdoor Space with Decomposed Granite Ideas and Designs
4






