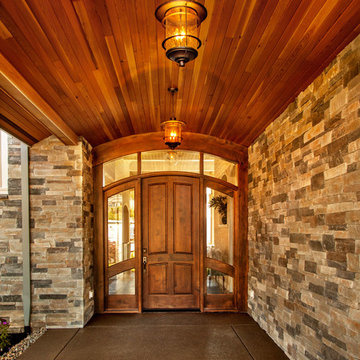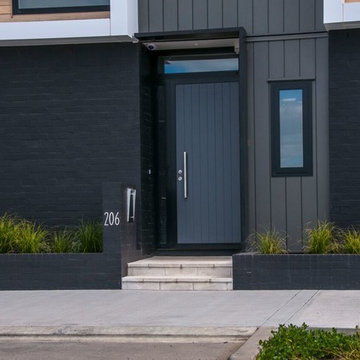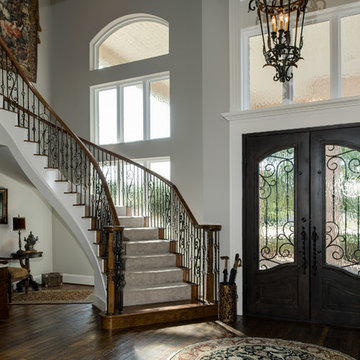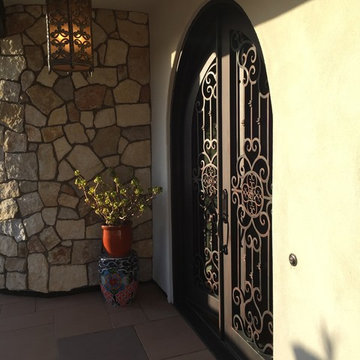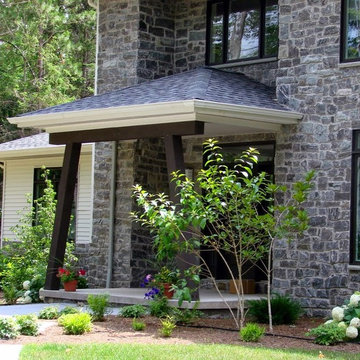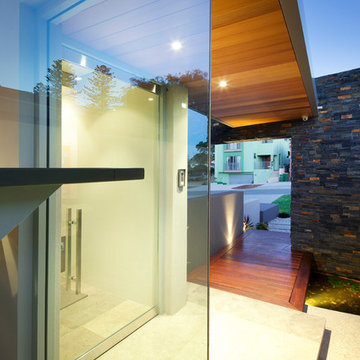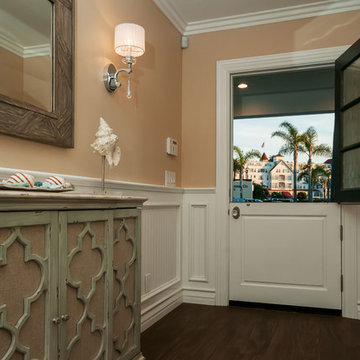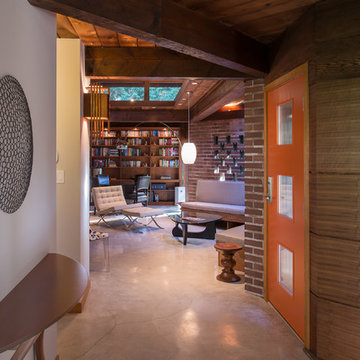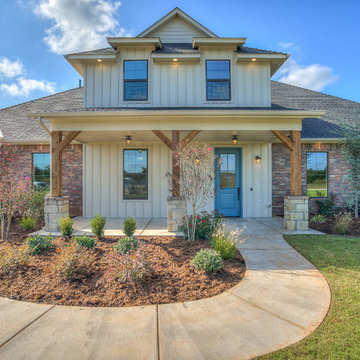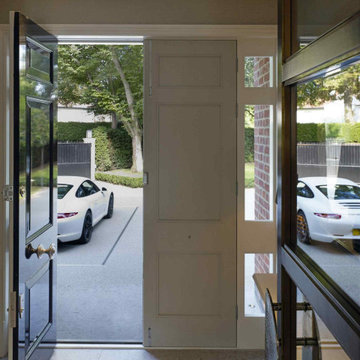Front Door with Multi-coloured Walls Ideas and Designs
Refine by:
Budget
Sort by:Popular Today
121 - 140 of 537 photos
Item 1 of 3
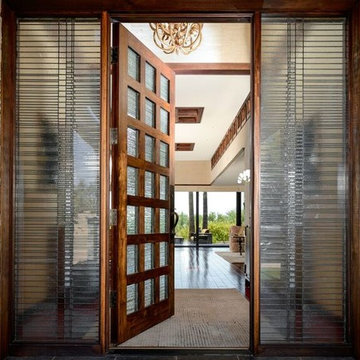
This renovation was for a couple who were world travelers and wanted to bring their collected furniture pieces from other countries into the eclectic design of their house. The style is a mix of contemporary with the façade of the house, the entryway door, the stone on the fireplace, the quartz kitchen countertops, the mosaic kitchen backsplash are in juxtaposition to the traditional kitchen cabinets, hardwood floors and style of the master bath and closet. As you enter through the handcrafted window paned door into the foyer, you look up to see the wood trimmed clearstory windows that lead to the backyard entrance. All of the shutters are remote controlled so as to make for easy opening and closing. The house became a showcase for the special pieces and the designer and clients were pleased with the result.
Photos by Rick Young

This 8200 square foot home is a unique blend of modern, fanciful, and timeless. The original 4200 sqft home on this property, built by the father of the current owners in the 1980s, was demolished to make room for this full basement multi-generational home. To preserve memories of growing up in this home we salvaged many items and incorporated them in fun ways.
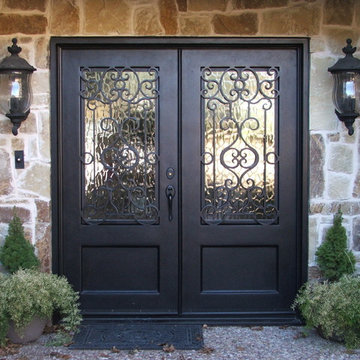
Wrought iron doors were added to this West Plano home built in the 1980's. The brick exterior was also replaced by stone, creating an updated and inviting look.
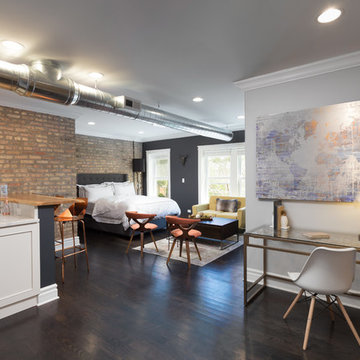
Upon entering this studio oasis, one is met with an elegant but compact office area. This design made the most sense proportionately and functionally, as the desk is sleek and doesn’t take up too much space but offers somewhere (tucked out of view) to rest papers, keys, and other smaller items we tend to leave around.
Designed by Chi Renovation & Design who serve Chicago and it's surrounding suburbs, with an emphasis on the North Side and North Shore. You'll find their work from the Loop through Lincoln Park, Skokie, Wilmette, and all the way up to Lake Forest.
For more about Chi Renovation & Design, click here: https://www.chirenovation.com/
To learn more about this project, click here:
https://www.chirenovation.com/portfolio/high-end-airbnb-renovation-design/
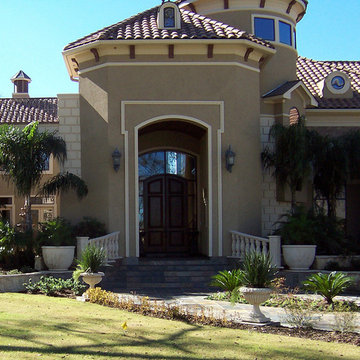
This entry features a curved balustrade leading up the steps to and arch opening trimmed with delicate crown moulding. Also shown are planter urns along the entry path and Corinthian columns supporting the arched breezeway. All decorative stone elements are by Cantera Stoneworks in color Crema.
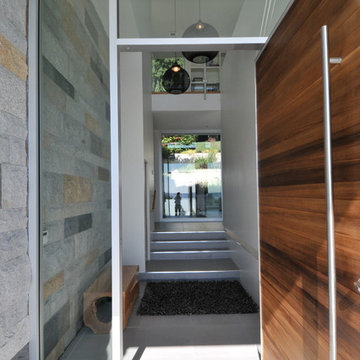
The site’s steep rocky landscape, overlooking the Straight of Georgia, was the inspiration for the design of the residence. The main floor is positioned between a steep rock face and an open swimming pool / view deck facing the ocean and is essentially a living space sitting within this landscape. The main floor is conceived as an open plinth in the landscape, with a box hovering above it housing the private spaces for family members. Due to large areas of glass wall, the landscape appears to flow right through the main floor living spaces.
The house is designed to be naturally ventilated with ease by opening the large glass sliders on either side of the main floor. Large roof overhangs significantly reduce solar gain in summer months. Building on a steep rocky site presented construction challenges. Protecting as much natural rock face as possible was desired, resulting in unique outdoor patio areas and a strong physical connection to the natural landscape at main and upper levels.
The beauty of the floor plan is the simplicity in which family gathering spaces are very open to each other and to the outdoors. The large open spaces were accomplished through the use of a structural steel skeleton and floor system for the building; only partition walls are framed. As a result, this house is extremely flexible long term in that it could be partitioned in a large number of ways within its structural framework.
This project was selected as a finalist in the 2010 Georgie Awards.
Photo Credit: Frits de Vries
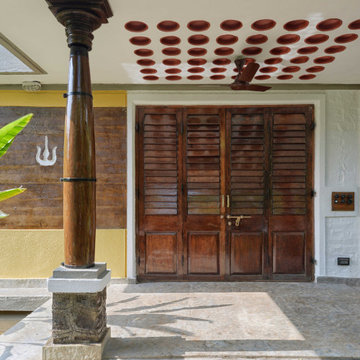
Design Firm’s Name: The Vrindavan Project
Design Firm’s Phone Numbers: +91 9560107193 / +91 124 4000027 / +91 9560107194
Design Firm’s Email: ranjeet.mukherjee@gmail.com / thevrindavanproject@gmail.com
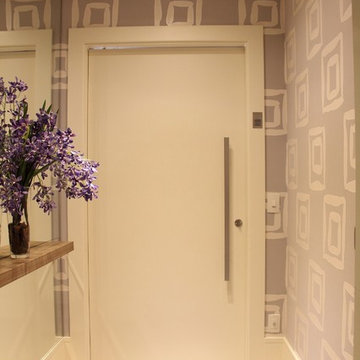
Este apartamento foi pensado de forma a personalizar os ambientes, mas ao mesmo tempo aproveitar ao máximo a estrutura deixada pela construtora. Então somente os pisos dos banheiros foram trocados. Acrescentamos em alguns ambientes a pastilha JAZZ da Portobello, feita de diferentes materiais como resina, pedra e vidro, expressando elegância num ritmo integrado, porém vibrante.
Os móveis com acabamento amadeirado dão o ar de aconchego ao ambiente e toques de marrom equilibram deixando o espaço descontraído e ao mesmo tempo sofisticado e de forte personalidade. A varanda gourmet é um espaço agradável para receber amigos nos momentos de lazer, porém no dia a dia é usado para o café da manhã, por isso o painel verde divide espaço com uma TV.
Este painel verde é natural e possui sistema de rega automatizado. É a sensação do ambiente, mas o mais interessante é que nos momentos em que o sistema de rega está ligado, o barulhinho da água caindo faz a vez de fonte e deixa o ambiente calmo e sereno, ótimo para começar o dia. Em dias de muito calor e ambiente seco, o sistema ajuda a melhorar a umidade do ar, tornando o ambiente mais agradável.
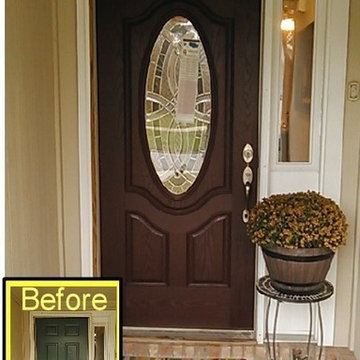
We just replaced this front entry door, just another improvement around the home that you can do to add great curb appeal for your property.
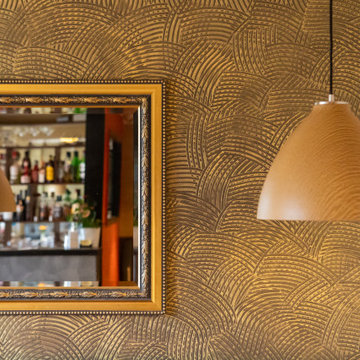
Client wanted to create exotic, warm Indian welcome to his restaurant. We achieved that by implementing rich, gold and other warm colours and delivering bespoke Oikos Multidecor technique finishes on his ceiling and walls. This is example of rich golden Oikos Multidecor finishing technique.
Front Door with Multi-coloured Walls Ideas and Designs
7
