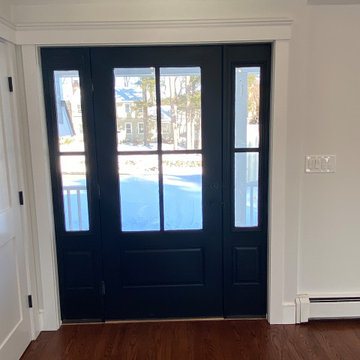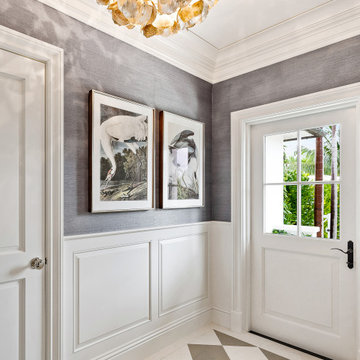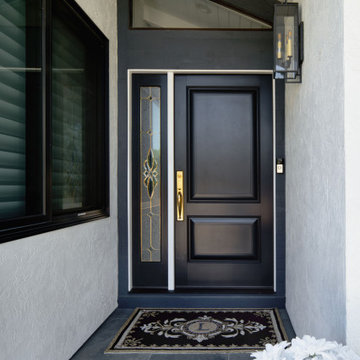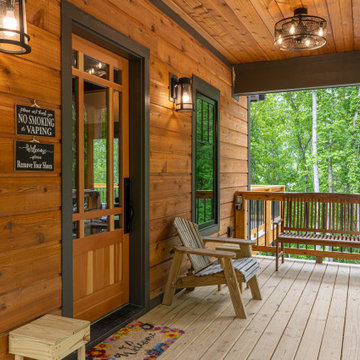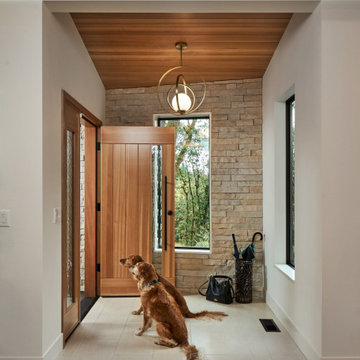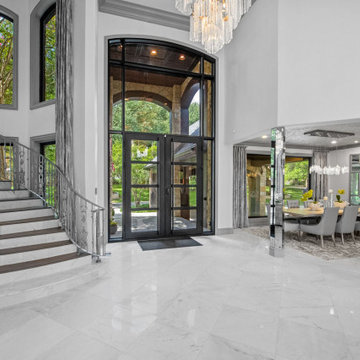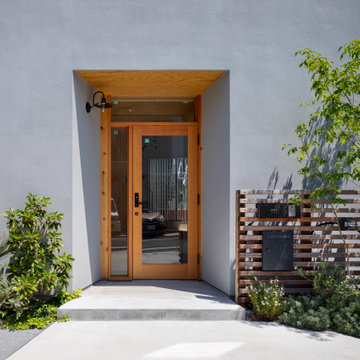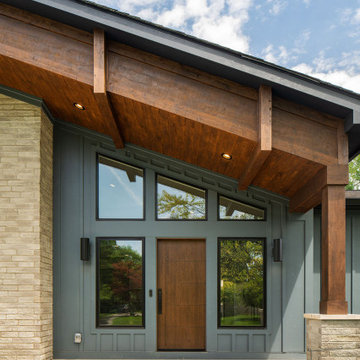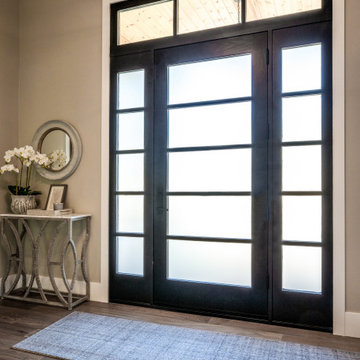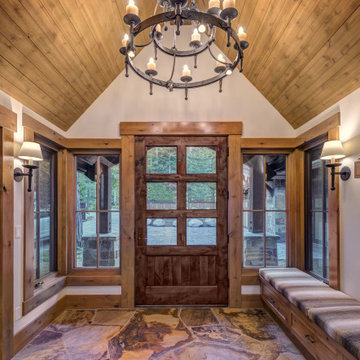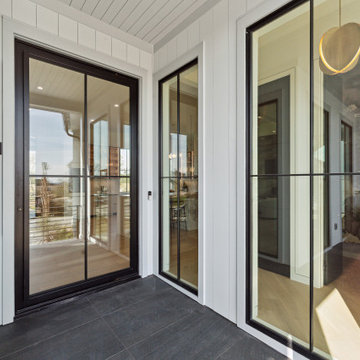Entrance
Refine by:
Budget
Sort by:Popular Today
161 - 180 of 1,494 photos
Item 1 of 3
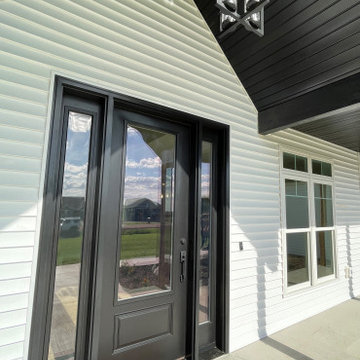
A beautiful black 8-foot entryway with full lite sidelites and Clear Glass to allow natural light into the foyer.
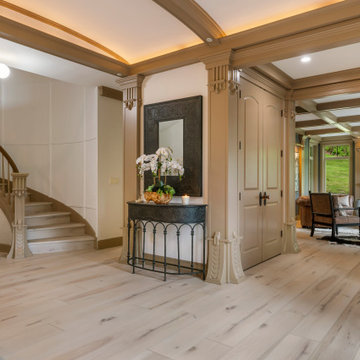
Clean and bright for a space where you can clear your mind and relax. Unique knots bring life and intrigue to this tranquil maple design. With the Modin Collection, we have raised the bar on luxury vinyl plank. The result is a new standard in resilient flooring. Modin offers true embossed in register texture, a low sheen level, a rigid SPC core, an industry-leading wear layer, and so much more.
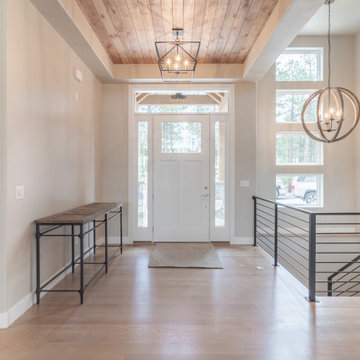
FLOORING: 5" Plank, #2 Red Oak, Stain: Birch (Bona)
RAILNG: Black Sand
INTERIOR PAINT: SW7029 Agreeable Gray
LIGHTING: Home Lighting
T&G: Stained to match flooring

Our Austin studio decided to go bold with this project by ensuring that each space had a unique identity in the Mid-Century Modern style bathroom, butler's pantry, and mudroom. We covered the bathroom walls and flooring with stylish beige and yellow tile that was cleverly installed to look like two different patterns. The mint cabinet and pink vanity reflect the mid-century color palette. The stylish knobs and fittings add an extra splash of fun to the bathroom.
The butler's pantry is located right behind the kitchen and serves multiple functions like storage, a study area, and a bar. We went with a moody blue color for the cabinets and included a raw wood open shelf to give depth and warmth to the space. We went with some gorgeous artistic tiles that create a bold, intriguing look in the space.
In the mudroom, we used siding materials to create a shiplap effect to create warmth and texture – a homage to the classic Mid-Century Modern design. We used the same blue from the butler's pantry to create a cohesive effect. The large mint cabinets add a lighter touch to the space.
---
Project designed by the Atomic Ranch featured modern designers at Breathe Design Studio. From their Austin design studio, they serve an eclectic and accomplished nationwide clientele including in Palm Springs, LA, and the San Francisco Bay Area.
For more about Breathe Design Studio, see here: https://www.breathedesignstudio.com/
To learn more about this project, see here: https://www.breathedesignstudio.com/atomic-ranch

Recuperamos algunas paredes de ladrillo. Nos dan textura a zonas de paso y también nos ayudan a controlar los niveles de humedad y, por tanto, un mayor confort climático.
Creamos una amplia zona de almacenaje en la entrada integrando la puerta corredera del salón y las instalaciones generales de la vivienda.
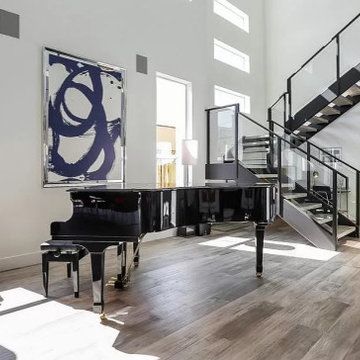
A brand new construction that showcases sleek contemporary style with white exterior siding. As you step inside, you'll be impressed with the quality craftsmanship and attention to detail evident in every aspect of the build. Hardwood flooring is a prominent feature throughout the house, providing a warm and inviting atmosphere. The spacious walkway is perfect for greeting guests and showcasing your interior decor. The kitchen is the heart of any home, and this one certainly does not disappoint. A stunning island with white countertops and dark wood cabinetry is the perfect combination of elegance and functionality. The black staircase accentuates the clean lines and modern aesthetic of the space. Finally, the spacious balcony overlooking the backyard pool is the perfect spot to unwind after a long day. Experience the best in modern living with this stunning new construction home.
9
