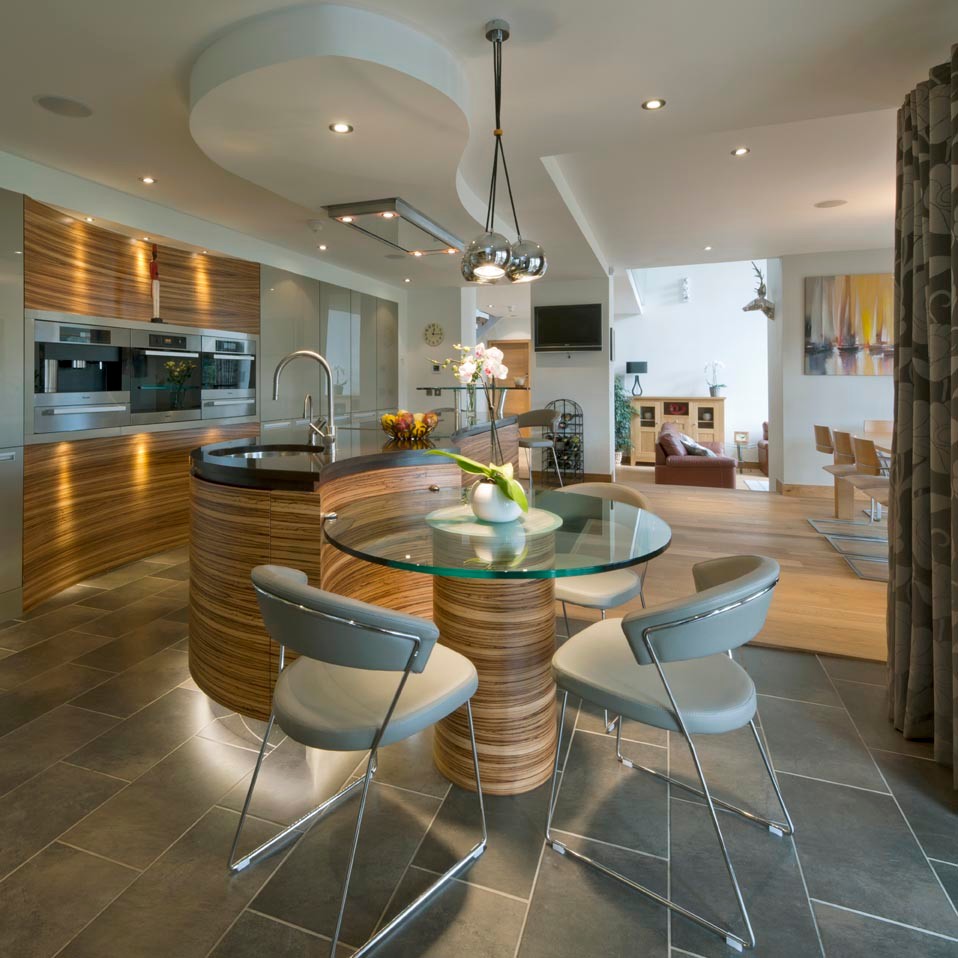
Free flowing kitchen in rural Perthshire
Connecting all the various functions of the living space was ultimately the crux of our brief from the client. The uninterrupted thoroughfare to the snug was essential and had to be designed so that the room worked well as one huge living space. With the whole of the front of the house basically glass the kitchen had to flow with the rest of the house yet remain functional. The utility had to be immediately accessible but discretely accessed so we designed a sliding door using the acrylic wall units. This allows the back wall to be one solid run of cubanit colour. The island had to be positioned to place the chef towards the best views and provide effortless social interaction. The island shaped to connect with and cradle the informal ‘morning’ table, itself perfectly placed to make the most of the large glass opening into the terrace.
Another challenge was to include a mass of storage located in a way which did not impose on the space, but rather integrate with it. This was achieved through the back wall of units which form the backdrop of the kitchen canvas.
