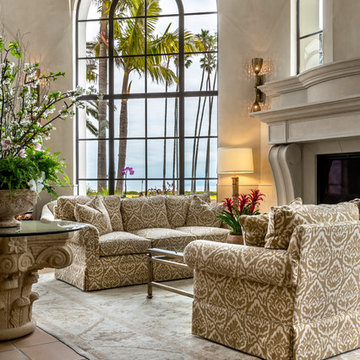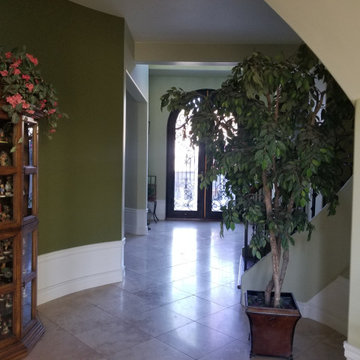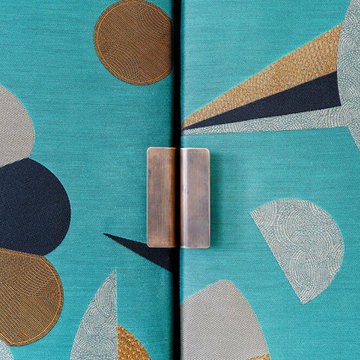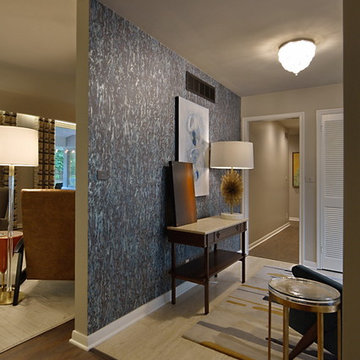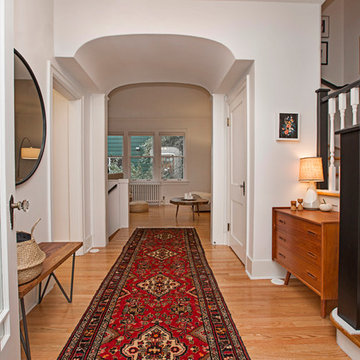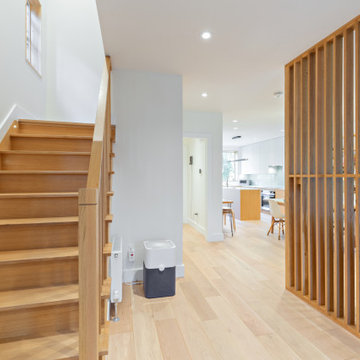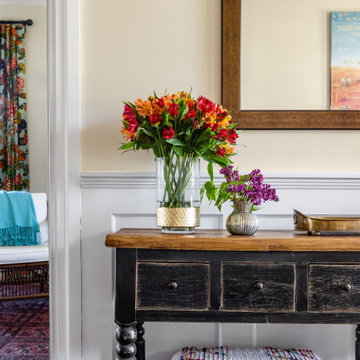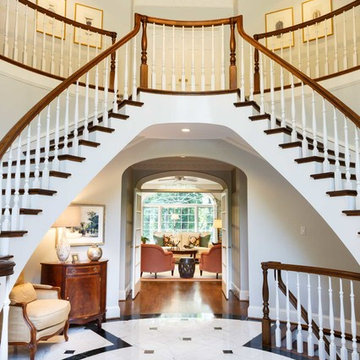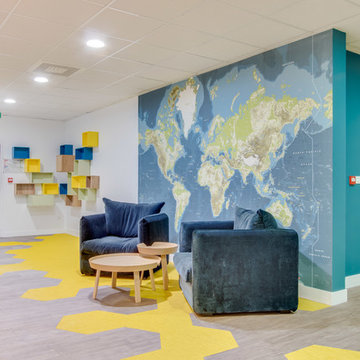Foyer with Yellow Floors Ideas and Designs
Refine by:
Budget
Sort by:Popular Today
21 - 40 of 92 photos
Item 1 of 3
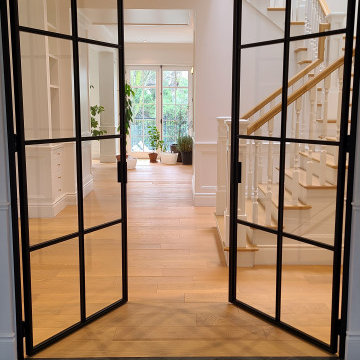
Beautiful open concept front entrance featuring custom steel doors. The interior doors of this home are all 8ft tall.
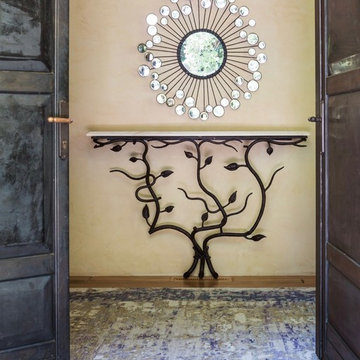
Entry with console table, mirror & rug by Stark Carpet.
Photos by David Duncan Livingston
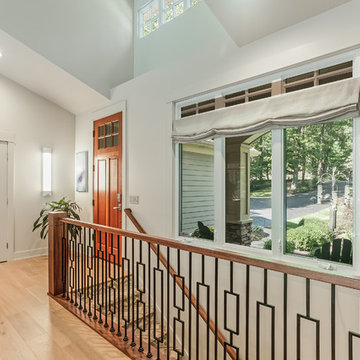
Wow. Who would not want to come home to all this design! The updated stairs and entry sconce are bold choices - that reflect the stylish occupants. The golden floor is complemented with the geometric carpet on the stairs (Stanton). The alternating pattern of the iron balusters was the idea of the clients.
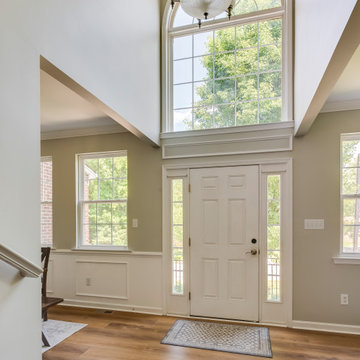
Kingswood Signature from the Modin Rigid LVP Collection - Tones of golden oak and walnut, with sparse knots to balance the more traditional palette.
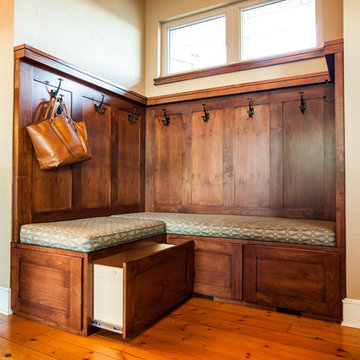
An entry bench with hidden storage and a comfortable custom cushion brings a pop of color to the rich stain of the woodwork.
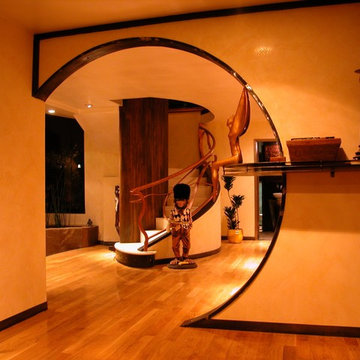
We created this unique opening from the entry to frame the unique staircase. A traditional opening just would not cut it.
we whrapped the inside edge with steel plate for durability as well as to add to the
the walls are an amber venetian plaster
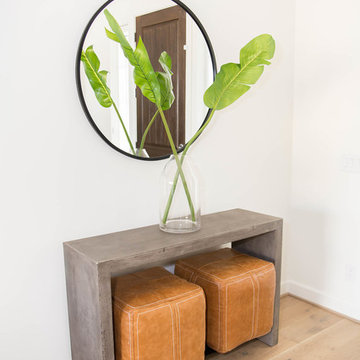
Black and White entry with natural elements such as the light wood floors and cement console table.
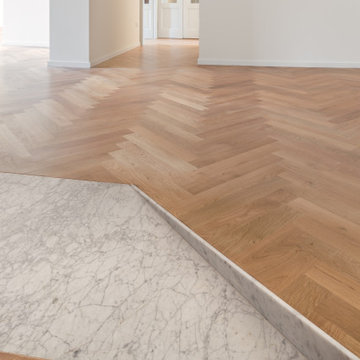
Rampa di ingresso in marmo di Carrara.
Essendo stato consolidato il solaio è stato necessario aumentare la quota del pavimento, la rampa ha reso accessibile l'appartamento senza l'utilizzo di fastidiosi scalini.
Foto: Alessandro Polenta

This home in Napa off Silverado was rebuilt after burning down in the 2017 fires. Architect David Rulon, a former associate of Howard Backen, known for this Napa Valley industrial modern farmhouse style. Composed in mostly a neutral palette, the bones of this house are bathed in diffused natural light pouring in through the clerestory windows. Beautiful textures and the layering of pattern with a mix of materials add drama to a neutral backdrop. The homeowners are pleased with their open floor plan and fluid seating areas, which allow them to entertain large gatherings. The result is an engaging space, a personal sanctuary and a true reflection of it's owners' unique aesthetic.
Inspirational features are metal fireplace surround and book cases as well as Beverage Bar shelving done by Wyatt Studio, painted inset style cabinets by Gamma, moroccan CLE tile backsplash and quartzite countertops.
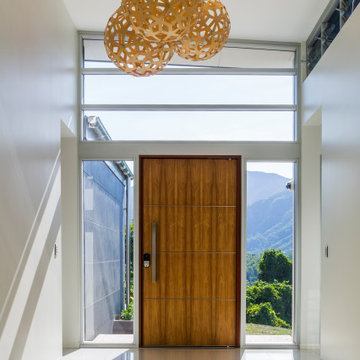
Sited at the Peak of Whitfield Mountain, with expansive views, this 4 bedroom + 3 bathroom house is an intelligent reinterpretation of city fringe hill slope living. It is an appropriate response to its exposed site, tropical climate, and the framed view. The house is anchored to the site with mass footings in order to extend over the peaks edge, heightening the connection between the inside and out. On entering the house, the breezeway frames the view, expressing the conceptual ideology of the houses provocative, elegant but practical outcome.
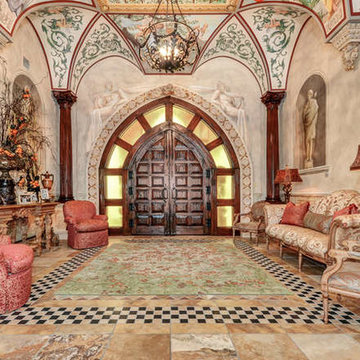
Upon walking into this home one is greeted with intricate and artistic detail from floor to ceiling. Detailed murals create a sense of whim and historical regency which the clients were looking for. Intriguing layers, vivid colors, and detailed imagery are presented at jaw-dropping scale, complementing the high ceilings and resulting in an elegant albeit grand entrance.
Home located in Tampa, Florida. Designed by Florida-based interior design firm Crespo Design Group, who also serves Malibu, Tampa, New York City, the Caribbean, and other areas throughout the United States.
Foyer with Yellow Floors Ideas and Designs
2
