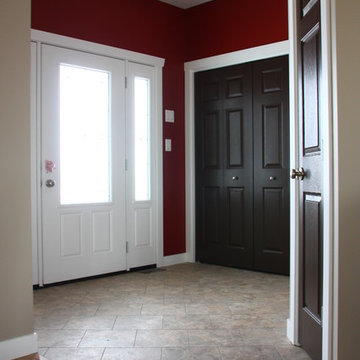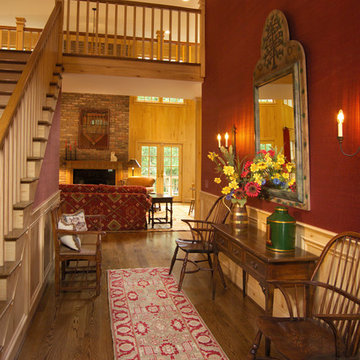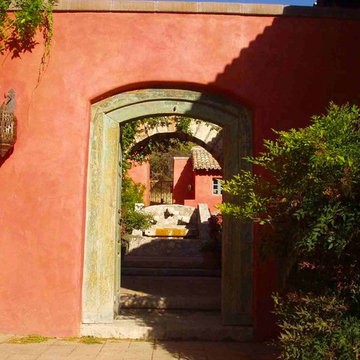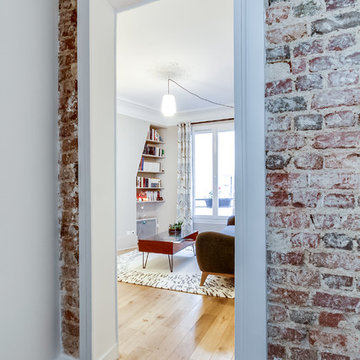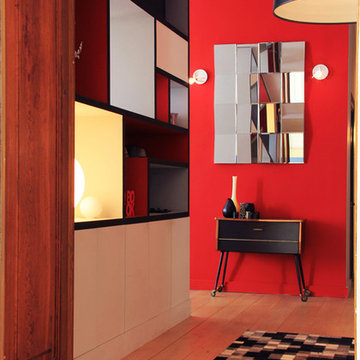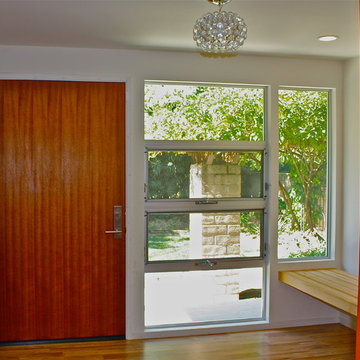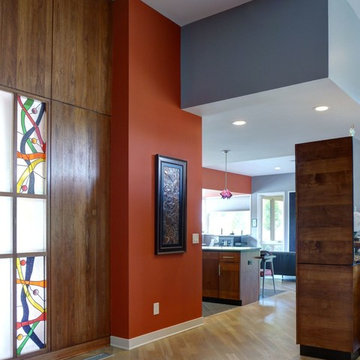Foyer with Red Walls Ideas and Designs
Refine by:
Budget
Sort by:Popular Today
121 - 140 of 253 photos
Item 1 of 3
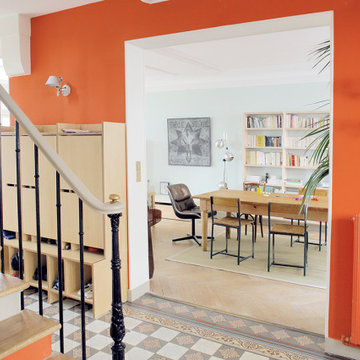
Meuble d’entrée dessiné pour les enfants permettant de ranger chaussures, manteaux et affaires scolaires hors de vue.
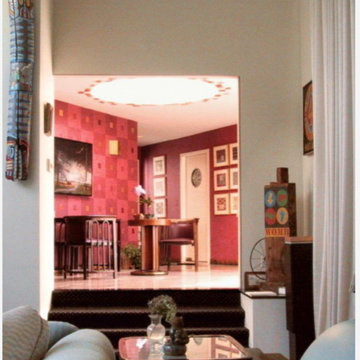
A view from the sunken living room back to the foyer. A decorative artist was commissioned to paint the rhythmically patterned wall, and painted frieze around the circular skylight. Authentic Josef Hoffmann table and chairs form a welcoming vignette.
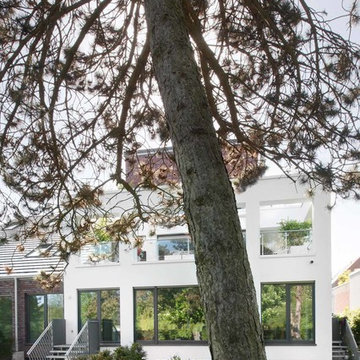
individuelles Mehrfamilienhaus mit 5 verschiedenen Wohneinheiten, alle mit Blick auf den angrenzenden Stadtsee. Hochwertige baukonstruktive Ausführung mit fertiger Innenausstattung. 7 bewegliche Parkgaragen auf Paletten.
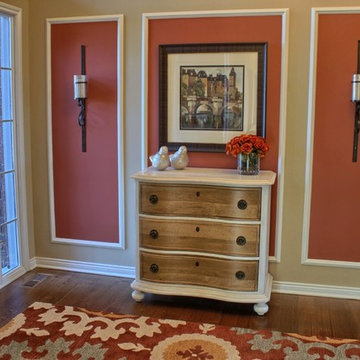
Stratford, Sales Center
63072 S Plantation Ct., Washington Twp., MI 48095
Foyer
Virtual Tour - http://www.mjccompanies.com/uploads/files/virtual_tours/ClaireII/
Property Page - http://mjccompanies.com/properties/single-family-homes/stratford
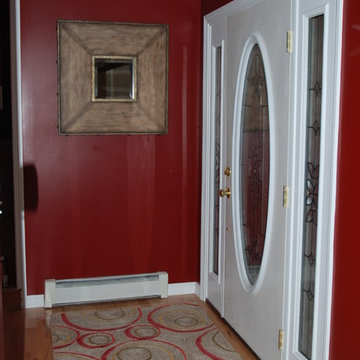
Deep red entry is lightened with white doors, light floor and multi-colored area rug and a medium-sized mirror.
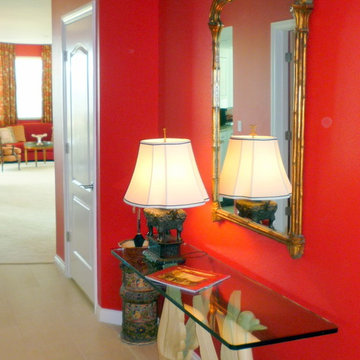
Another angle of the foyer showing the antique mirror. Mirrors enlarge a space and add light and sparkle. Photo by Robin Lechner Designs
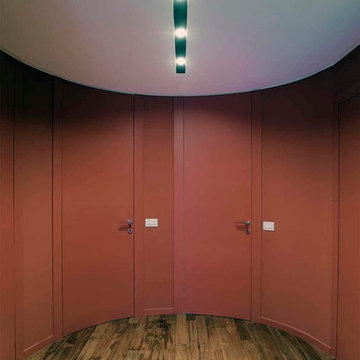
Progettazione architettonica: Arch. Maurizio Carones
Collaboratori: Arch. jr Alessandro Dipierro (lighting, interior design and photo)
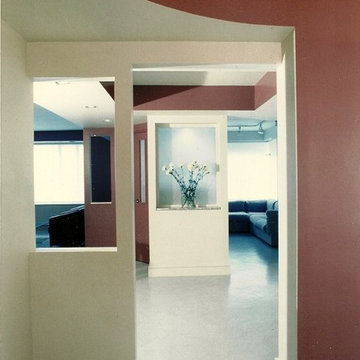
A large scaled foyer with an elegant marble floor sets the tone and color scheme for the public spaces of the apartment. Two diagonally opposed curved walls form the foyer's rotunda-shape and introduce the theme of diagonal movement which leads one to the living room. To either side of the foyer are the doorways to the bedrooms on one side and the kitchen on the other.
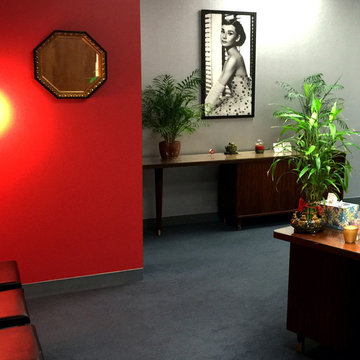
Feng Shui Style Headquarters: Reception.
Our red wall is pumping up the Fame & Reputation area. The Bagua mirror is a highly auspicious shape, and a great nod to the fact that our whole office is balanced and zen.
Design and photo by Jennifer A. Emmer
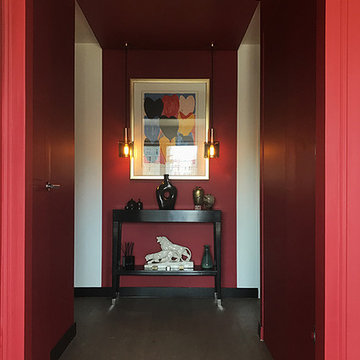
Entrée mise en scène en couleur (peinture Ressources) et par la création d'un faux plafond et corniches éclairées.
photo OPM
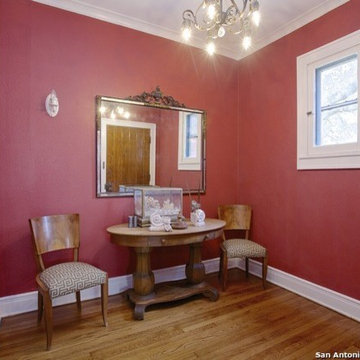
Most older homes had a special entry foyer to hang coats, or leave shoes and umbrellas before entering the living area. One of the previous owners removed the original foyer wall and doorway. The open look wasn't terrible, but looked very cheap, and not well thought out. We felt this little old house needed its special little entryway back. We extended the wall back out to somewhat separate the living room from the entryway, but didn't make the door opening as small as it used to be. Just enough to add separation. After we finished adding the wall back in, it looked nicer not to see the front door, the coat rack, and the entryway table and seating. The hand made iron chandelier was saved from a curbside brush collection! We rescued it, re-wired and hung it in it's deserving location. The foyer became its own special space to set down the mail, take off the shoes and come inside our house.
Photo Credit: San Antonio Board of Realtors/ Sunny Harris
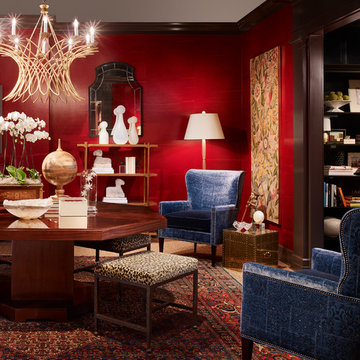
Foyer designed by Jeannie Balsam of Jeannie Balsam LLC for Design Center's 2014 DreamHome.
The Foyer features furniture and accessories from Design Center's showrooms like Benjamin Moore, BRADLEY, Century Furniture, deAurora, Edward Ferrel + Lewis Mittman, Hickory Chair/Pearson, Holly Hunt, LALIQUE Interiors, Maya Romanoff, Mike Bell, Inc. & Westwater Patterson, Nancy Corzine, Robert Allen | Beacon Hill, Samuel & Sons Passementerie, Dognhia Inc., Dessin Fournir, and John Rosselli & Associates.
Other resources: Jeannie Balsam LLC Private Label
Explore the Foyer further here: http://bit.ly/1kXLfGK
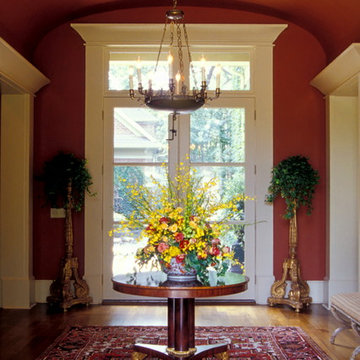
Central- New Construction in a Historic District. Architectural Planning and Interior Design by BwCollier Interior Design Houston
AZ Photography
Foyer with Red Walls Ideas and Designs
7
