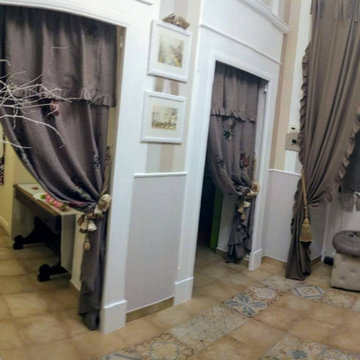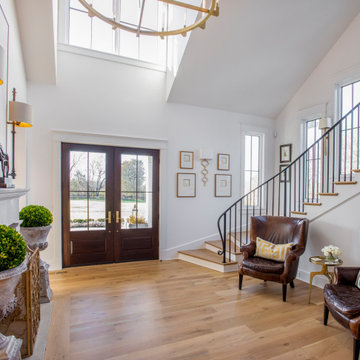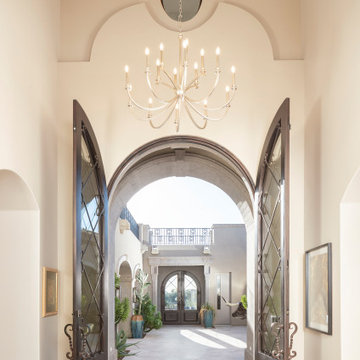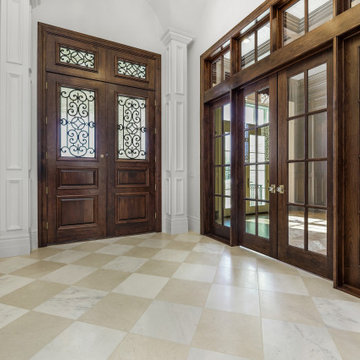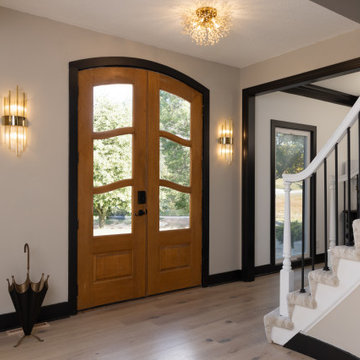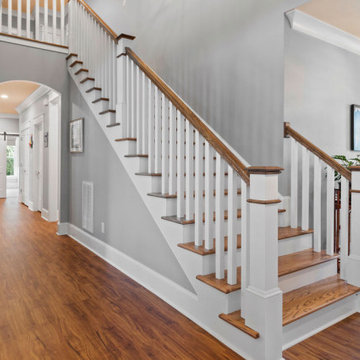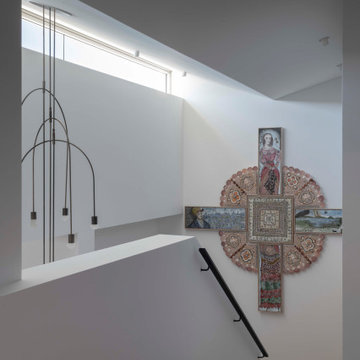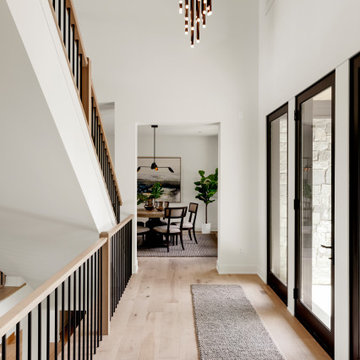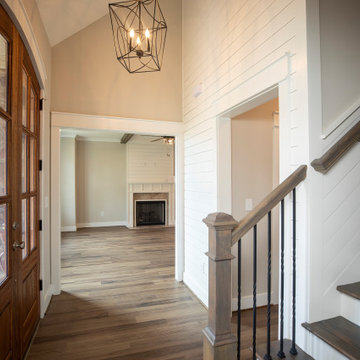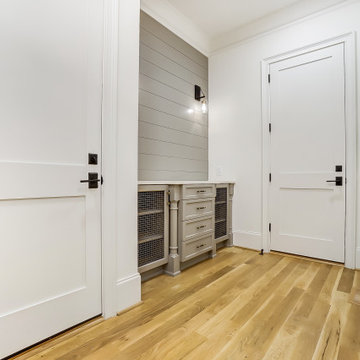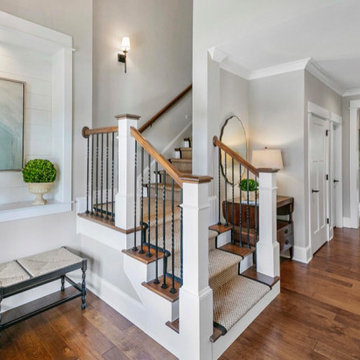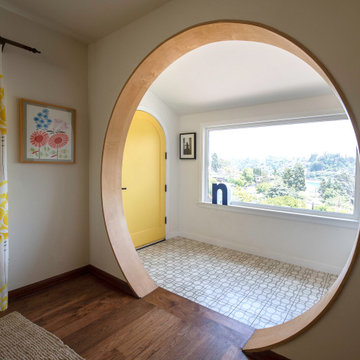Foyer with a Vaulted Ceiling Ideas and Designs
Refine by:
Budget
Sort by:Popular Today
101 - 120 of 776 photos
Item 1 of 3
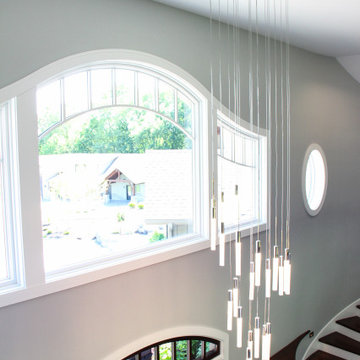
Two story entrance features mahogany entry door, winding staircase and open catwalk. Opens to beautiful two-story living room. Modern Forms Magic Pendant and Chandelier. Walnut rail, stair treads and newel posts. Plain iron balusters.
General contracting by Martin Bros. Contracting, Inc.; Architecture by Helman Sechrist Architecture; Professional photography by Marie Kinney. Images are the property of Martin Bros. Contracting, Inc. and may not be used without written permission.
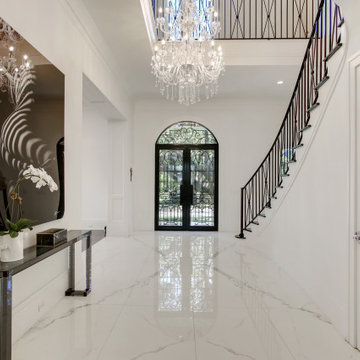
Sofia Joelsson Design, Interior Design Services. Interior Foyer, two story New Orleans new construction. Marble porcelain tiles, Rod Iron dark wood Staircase, Double Entry Doors, Crystal Chandelier, Wood Flooring, Art, Mirror, Large baseboards, wainscot, Console Table, Accessories
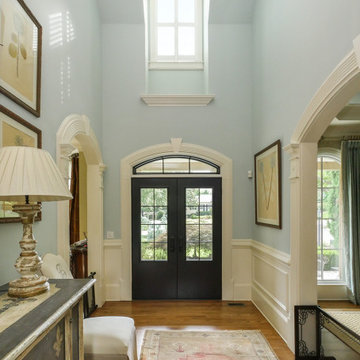
Magnificent entryway with new window we installed. This beautiful foyer with high ceilings and wainscoting looks amazing with the new white window we installed, letting lots of natural light in. We offer windows in a variety of styles and colors at Renewal by Andersen of Georgia, serving the entire state.
Find out more about replacing your home windows -- Contact Us Today! (800) 352-6581
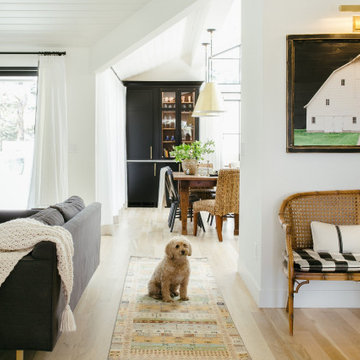
This is a beautiful ranch home remodel in Greenwood Village for a family of 5. Look for kitchen photos coming later this summer!
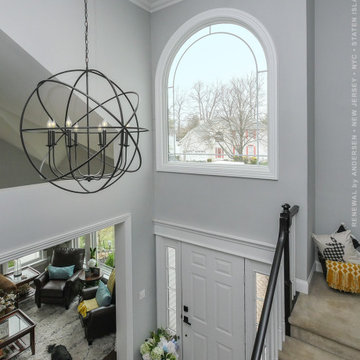
Gorgeous entryway with large new rounded top picture window we installed. This welcoming home with dark wood floors and vaulted ceiling looks perfect with this beautiful new picture window we installed over the front door. Now is the perfect time to replace your windows with Renewal by Andersen of New Jersey, New York City, Staten Island and The Bronx.
We offer windows in a variety of styles -- Contact Us Today! 844-245-2799
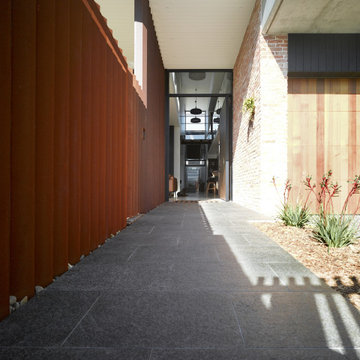
Not your average suburban brick home - this stunning industrial design beautifully combines earth-toned elements with a jeweled plunge pool.
The combination of recycled brick, iron and stone inside and outside creates such a beautifully cohesive theme throughout the house.
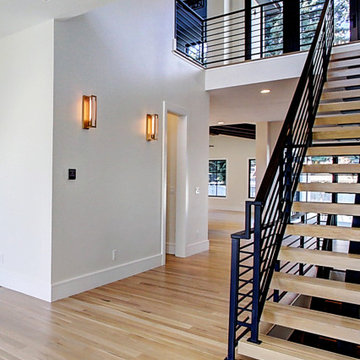
Inspired by the iconic American farmhouse, this transitional home blends a modern sense of space and living with traditional form and materials. Details are streamlined and modernized, while the overall form echoes American nastolgia. Past the expansive and welcoming front patio, one enters through the element of glass tying together the two main brick masses.
The airiness of the entry glass wall is carried throughout the home with vaulted ceilings, generous views to the outside and an open tread stair with a metal rail system. The modern openness is balanced by the traditional warmth of interior details, including fireplaces, wood ceiling beams and transitional light fixtures, and the restrained proportion of windows.
The home takes advantage of the Colorado sun by maximizing the southern light into the family spaces and Master Bedroom, orienting the Kitchen, Great Room and informal dining around the outdoor living space through views and multi-slide doors, the formal Dining Room spills out to the front patio through a wall of French doors, and the 2nd floor is dominated by a glass wall to the front and a balcony to the rear.
As a home for the modern family, it seeks to balance expansive gathering spaces throughout all three levels, both indoors and out, while also providing quiet respites such as the 5-piece Master Suite flooded with southern light, the 2nd floor Reading Nook overlooking the street, nestled between the Master and secondary bedrooms, and the Home Office projecting out into the private rear yard. This home promises to flex with the family looking to entertain or stay in for a quiet evening.
Foyer with a Vaulted Ceiling Ideas and Designs
6
