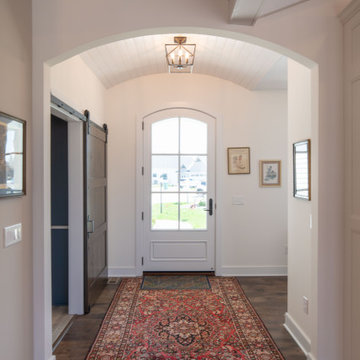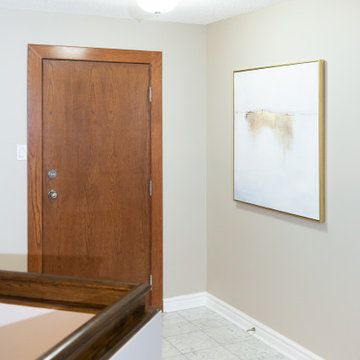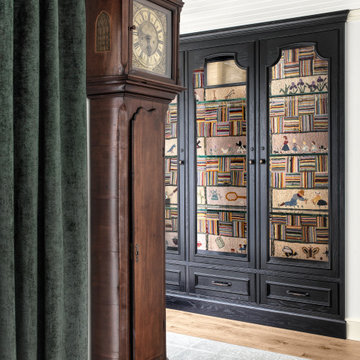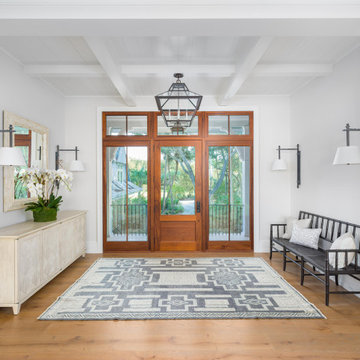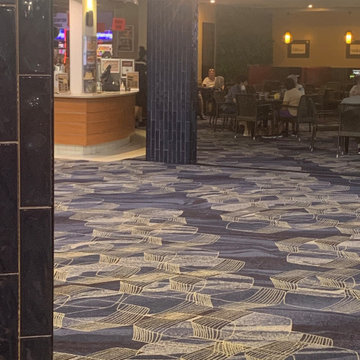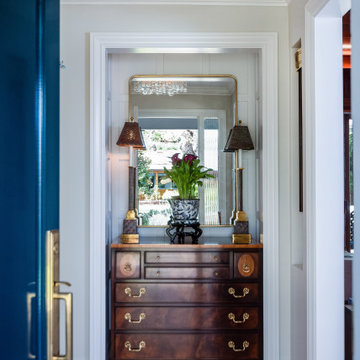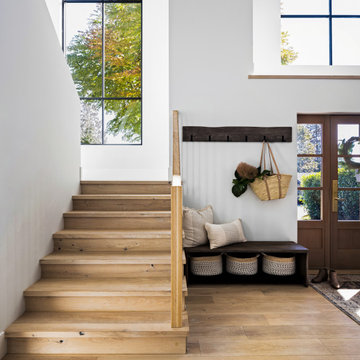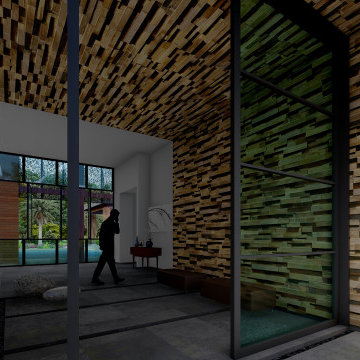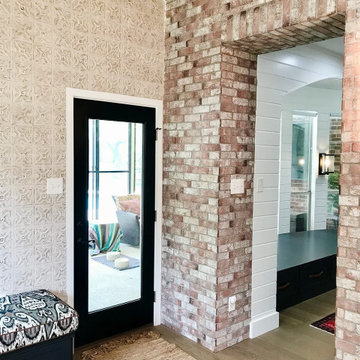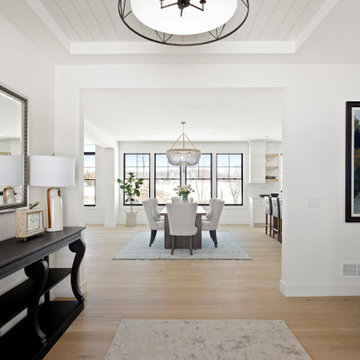Foyer with a Timber Clad Ceiling Ideas and Designs
Refine by:
Budget
Sort by:Popular Today
81 - 100 of 104 photos
Item 1 of 3
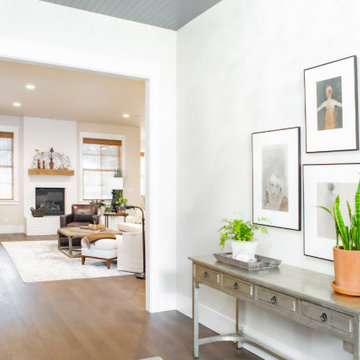
The desired mood for this home was a mix of approachable and comfortable, yet stylish. These clients love art, wine and travel, and have collected many treasures over the years that were important to include.
While we wanted to nod to both the Modern Farmhouse trend and a comfortable classic design, we did not want to be completely dictated by either style. We needed to seamlessly mesh design styles without scrapping everything they had ever loved. An important lesson here is that starting fresh (like with a new home) does not mean you have to start completely over! In fact, the best interiors surround you with what you genuinely love.
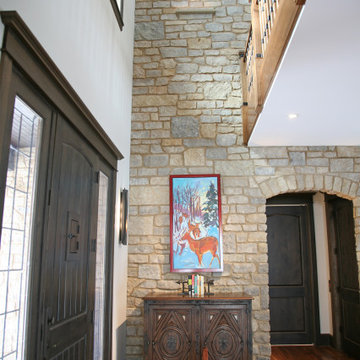
The front foyer has a catwalk, round staircase and beauty everywhere! From the moment you walk into the house you know that you are somewhere welcoming and special. The lighting design in this entry hall is over the top... from a three story metal leaf chandelier to a ceiling with a hundred or more tiny stars of light on display... it is incredible at all times of the day.
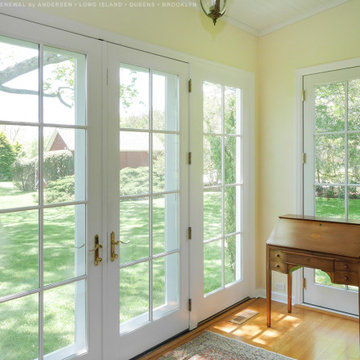
New French doors we installed in this terrific home. This gorgeous new white doors letting in lots of natural light and providing excellent energy efficiency, looks marvelous in this older renovated home with wood floors and a charming look. Find the perfect doors and windows for your home with Renewal by Andersen of Long Island, Brooklyn and Queens.
. . . . . . . . . .
Get more information about replacing your doors and windows -- Contact Us Today! 844-245-2799

This Ohana model ATU tiny home is contemporary and sleek, cladded in cedar and metal. The slanted roof and clean straight lines keep this 8x28' tiny home on wheels looking sharp in any location, even enveloped in jungle. Cedar wood siding and metal are the perfect protectant to the elements, which is great because this Ohana model in rainy Pune, Hawaii and also right on the ocean.
A natural mix of wood tones with dark greens and metals keep the theme grounded with an earthiness.
Theres a sliding glass door and also another glass entry door across from it, opening up the center of this otherwise long and narrow runway. The living space is fully equipped with entertainment and comfortable seating with plenty of storage built into the seating. The window nook/ bump-out is also wall-mounted ladder access to the second loft.
The stairs up to the main sleeping loft double as a bookshelf and seamlessly integrate into the very custom kitchen cabinets that house appliances, pull-out pantry, closet space, and drawers (including toe-kick drawers).
A granite countertop slab extends thicker than usual down the front edge and also up the wall and seamlessly cases the windowsill.
The bathroom is clean and polished but not without color! A floating vanity and a floating toilet keep the floor feeling open and created a very easy space to clean! The shower had a glass partition with one side left open- a walk-in shower in a tiny home. The floor is tiled in slate and there are engineered hardwood flooring throughout.

This Ohana model ATU tiny home is contemporary and sleek, cladded in cedar and metal. The slanted roof and clean straight lines keep this 8x28' tiny home on wheels looking sharp in any location, even enveloped in jungle. Cedar wood siding and metal are the perfect protectant to the elements, which is great because this Ohana model in rainy Pune, Hawaii and also right on the ocean.
A natural mix of wood tones with dark greens and metals keep the theme grounded with an earthiness.
Theres a sliding glass door and also another glass entry door across from it, opening up the center of this otherwise long and narrow runway. The living space is fully equipped with entertainment and comfortable seating with plenty of storage built into the seating. The window nook/ bump-out is also wall-mounted ladder access to the second loft.
The stairs up to the main sleeping loft double as a bookshelf and seamlessly integrate into the very custom kitchen cabinets that house appliances, pull-out pantry, closet space, and drawers (including toe-kick drawers).
A granite countertop slab extends thicker than usual down the front edge and also up the wall and seamlessly cases the windowsill.
The bathroom is clean and polished but not without color! A floating vanity and a floating toilet keep the floor feeling open and created a very easy space to clean! The shower had a glass partition with one side left open- a walk-in shower in a tiny home. The floor is tiled in slate and there are engineered hardwood flooring throughout.

This Ohana model ATU tiny home is contemporary and sleek, cladded in cedar and metal. The slanted roof and clean straight lines keep this 8x28' tiny home on wheels looking sharp in any location, even enveloped in jungle. Cedar wood siding and metal are the perfect protectant to the elements, which is great because this Ohana model in rainy Pune, Hawaii and also right on the ocean.
A natural mix of wood tones with dark greens and metals keep the theme grounded with an earthiness.
Theres a sliding glass door and also another glass entry door across from it, opening up the center of this otherwise long and narrow runway. The living space is fully equipped with entertainment and comfortable seating with plenty of storage built into the seating. The window nook/ bump-out is also wall-mounted ladder access to the second loft.
The stairs up to the main sleeping loft double as a bookshelf and seamlessly integrate into the very custom kitchen cabinets that house appliances, pull-out pantry, closet space, and drawers (including toe-kick drawers).
A granite countertop slab extends thicker than usual down the front edge and also up the wall and seamlessly cases the windowsill.
The bathroom is clean and polished but not without color! A floating vanity and a floating toilet keep the floor feeling open and created a very easy space to clean! The shower had a glass partition with one side left open- a walk-in shower in a tiny home. The floor is tiled in slate and there are engineered hardwood flooring throughout.
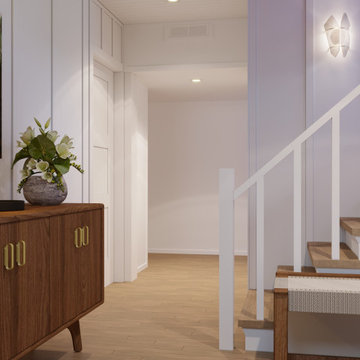
In this design concept, Sarah Barnard, WELL AP + LEED AP developed two variations of objects, furniture, and artwork for the entryway of a home by the ocean. All of the materials and objects selected for this home project are Vegan. This option features a deep blue dutch door reflecting the color of the sea and a glass window that floods the space with natural light. These blue tones carry through the room in imagery and forms from the natural world, such as the painting of a Blue Heron installed above the sideboard. This option features a collection of contemporary ceramic objects, such as the stylized flush mount ceiling light and the ceramic lamp that resembles the form of a sea urchin. These objects are grounded by the vintage ceramic bowl and planter containing flowers. The sideboard, made from Danish oiled walnut, offers tidy storage options, while the tone of its wood finish harmonizes with the soothing blue of the room to create a welcoming entrance.
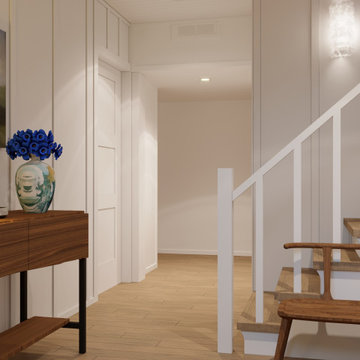
In this design concept, Sarah Barnard, WELL AP + LEED AP developed two variations of objects, furniture, and artwork for the entryway of a home by the ocean. All of the materials and objects selected for this home project are Vegan. This option features a deep blue dutch door reflecting the color of the sea and a glass window that floods the space with natural light. These blue tones carry through the room in imagery and forms from the natural world, such as the painting of a Blue Heron installed above the sideboard. This option features a collection of contemporary ceramic objects, such as the stylized flush mount ceiling light and the ceramic lamp that resembles the form of a sea urchin. These objects are grounded by the vintage ceramic bowl and planter containing flowers. The sideboard, made from Danish oiled walnut, offers tidy storage options, while the tone of its wood finish harmonizes with the soothing blue of the room to create a welcoming entrance.

Entryway stone detail and vaulted ceilings, double doors, and custom chandeliers.
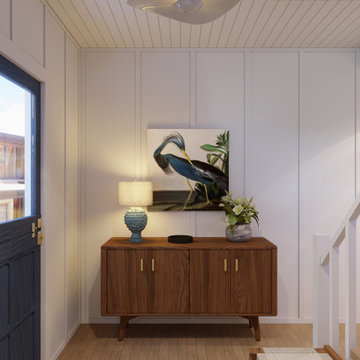
In this design concept, Sarah Barnard, WELL AP + LEED AP developed two variations of objects, furniture, and artwork for the entryway of a home by the ocean. All of the materials and objects selected for this home project are Vegan. This option features a deep blue dutch door reflecting the color of the sea and a glass window that floods the space with natural light. These blue tones carry through the room in imagery and forms from the natural world, such as the painting of a Blue Heron installed above the sideboard. This option features a collection of contemporary ceramic objects, such as the stylized flush mount ceiling light and the ceramic lamp that resembles the form of a sea urchin. These objects are grounded by the vintage ceramic bowl and planter containing flowers. The sideboard, made from Danish oiled walnut, offers tidy storage options, while the tone of its wood finish harmonizes with the soothing blue of the room to create a welcoming entrance.
Foyer with a Timber Clad Ceiling Ideas and Designs
5
