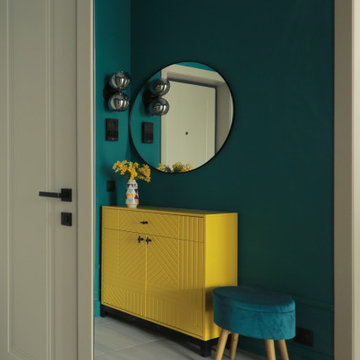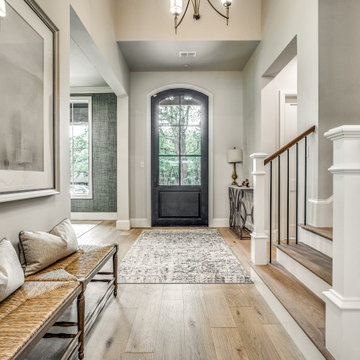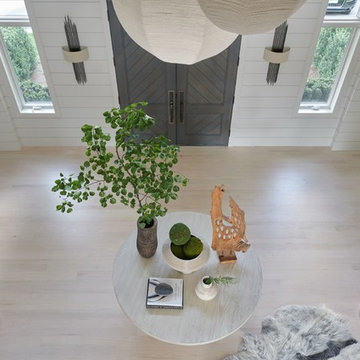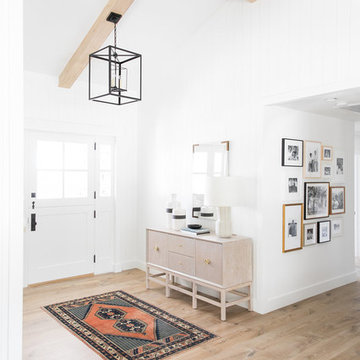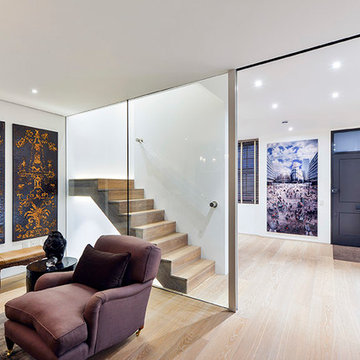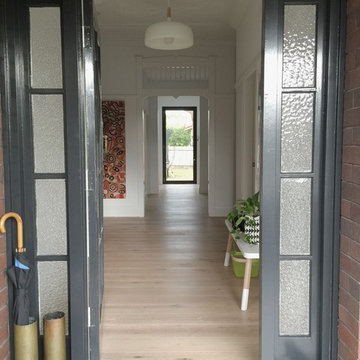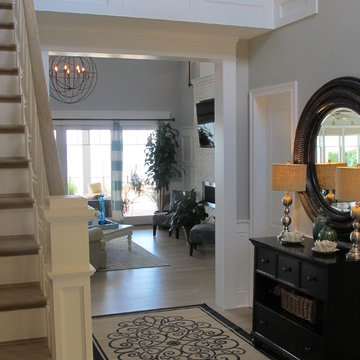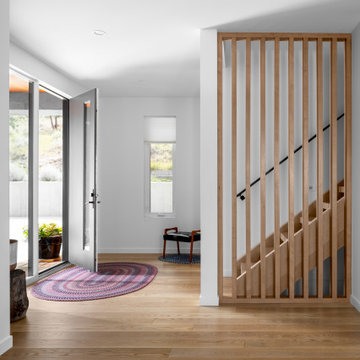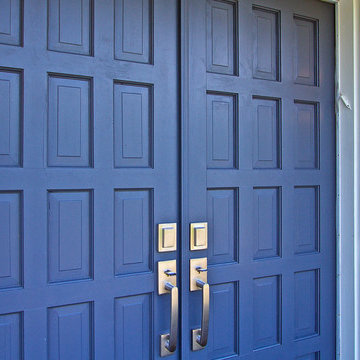Foyer with a Grey Front Door Ideas and Designs
Refine by:
Budget
Sort by:Popular Today
101 - 120 of 924 photos
Item 1 of 3
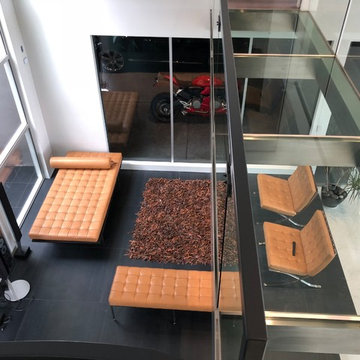
View from a modern day hanging glass and stainless steel bridge to the entrance downstairs. The vertical window structure soars all the way up to the 15 foot ceiling, together with the impressive 15 foot entrance door. The entrance has a sitting area with stylish modern furniture and the eye catcher: A Garage with a Glass wall, showcasing a gorgeous red Ducati. If you love your cars and bikes, this is the garage for you! You can enjoy your vehicles even from inside your home!
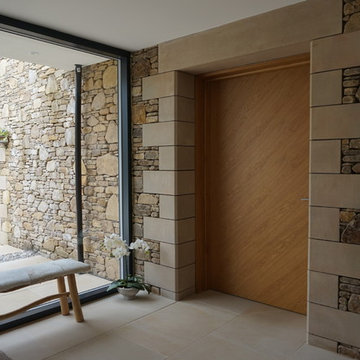
A single storey pavilion house discreetly built behind a new stone wall that separates the house from the neighbours, creating a very secluded but open private space on the opposite side.
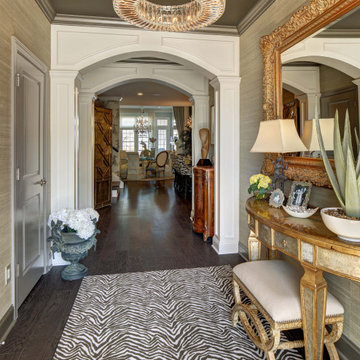
This townhouse originally was a straight run from the entry door to the main living-dining room. By designing two arched doorways, we created a defined entry and a vestibule for the basement door. It allows guests to take in the fabulaous silver metallic wallcovering and ceiling, dramatic light fixture and zebra area carpet. Love it.
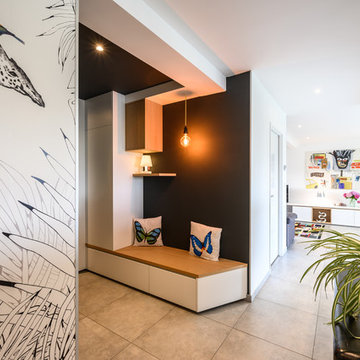
Aménagement d'une entrée avec un meuble sur mesure graphique et fonctionnel

We are Dexign Matter, an award-winning studio sought after for crafting multi-layered interiors that we expertly curated to fulfill individual design needs.
Design Director Zoe Lee’s passion for customization is evident in this city residence where she melds the elevated experience of luxury hotels with a soft and inviting atmosphere that feels welcoming. Lee’s panache for artful contrasts pairs the richness of strong materials, such as oak and porcelain, with the sophistication of contemporary silhouettes. “The goal was to create a sense of indulgence and comfort, making every moment spent in the homea truly memorable one,” says Lee.
By enlivening a once-predominantly white colour scheme with muted hues and tactile textures, Lee was able to impart a characterful countenance that still feels comfortable. She relied on subtle details to ensure this is a residence infused with softness. “The carefully placed and concealed LED light strips throughout create a gentle and ambient illumination,” says Lee.
“They conjure a warm ambiance, while adding a touch of modernity.” Further finishes include a Shaker feature wall in the living room. It extends seamlessly to the room’s double-height ceiling, adding an element of continuity and establishing a connection with the primary ensuite’s wood panelling. “This integration of design elements creates a cohesive and visually appealing atmosphere,” Lee says.
The ensuite’s dramatically veined marble-look is carried from the walls to the countertop and even the cabinet doors. “This consistent finish serves as another unifying element, transforming the individual components into a
captivating feature wall. It adds an elegant touch to the overall aesthetic of the space.”
Pops of black hardware throughout channel that elegance and feel welcoming. Lee says, “The furnishings’ unique characteristics and visual appeal contribute to a sense of continuous luxury – it is now a home that is both bespoke and wonderfully beckoning.”
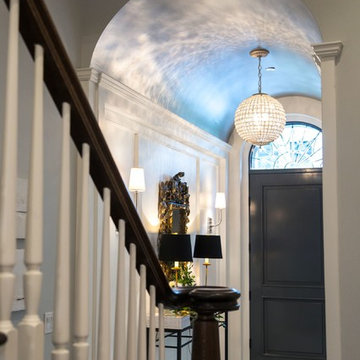
6,800SF new single-family-home in east Lincoln Park. 7 bedrooms, 6.3 bathrooms. Connected, heated 2-1/2-car garage. Available as of September 26, 2016.
Reminiscent of the grand limestone townhouses of Astor Street, this 6,800-square-foot home evokes a sense of Chicago history while providing all the conveniences and technologies of the 21st Century. The home features seven bedrooms — four of which have en-suite baths, as well as a recreation floor on the lower level. An expansive great room on the first floor leads to the raised rear yard and outdoor deck complete with outdoor fireplace. At the top, a penthouse observatory leads to a large roof deck with spectacular skyline views. Please contact us to view floor plans.
Nathan Kirckman
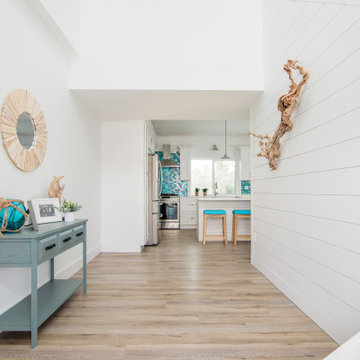
We worked with a wonderful family to create this Key West style stilted home on Palm Island, just past Placida, Florida. The family wanted a light and interior with a pop of color throughout.
The foyer is expansive as it is opens up to the top floor - check out the light - stunning! We chose to finish most interior walls with shiplap painted white which contrasts the beautiful weathered gray LVP floors. The iridescent teal backsplash catches your eye and leads you into the kitchen & living room
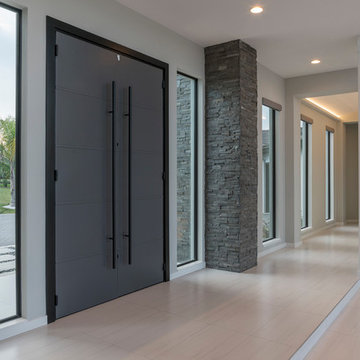
The home’s facade features ledgestone accents that appear on the interior as a unifying architectural element and a custom-crafted flat paneled gray iron front door.
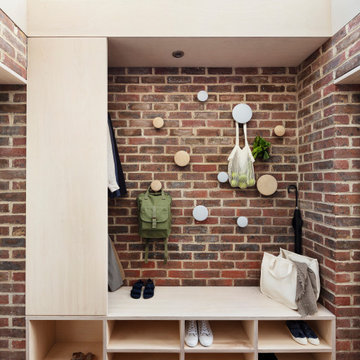
The brief was to design a portico side Extension for an existing home to add more storage space for shoes, coats and above all, create a warm welcoming entrance to their home.
Materials - Brick (to match existing) and birch plywood.
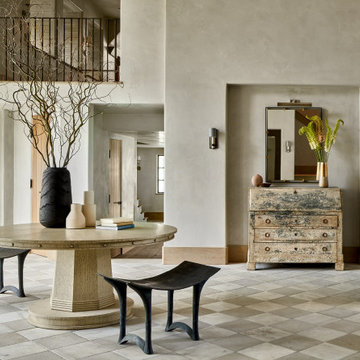
The front door moved to the other side of the original stair tower to accommodate the new foyer (replacing the original kitchen location). Mahony removed a second-floor sleeping porch and bedroom to transform the dark and too-small entryway into a light-filled sense of arrival. “Creating that kind of volume for the tall doors and transom glass and high windows in the back — that by itself was huge and allows light to spill into all the spaces on either side.”
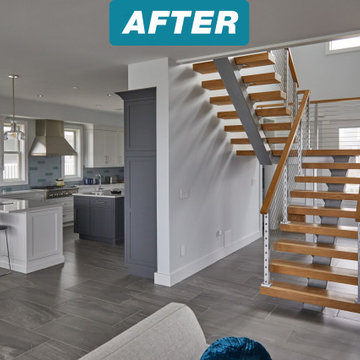
| SWITCHBACK STAIRS |
From Before to After, it's amazing to see vision become a reality.
In Westhampton, New York, a homeowner installed this modern switchback floating staircase to connect two floors. They used a speedboat silver powder coat on both the rod railing and the stair stringer, creating an artistic wash of color.
The homeowner knew that this staircase would be the first thing seen upon entering the house. They had a vision for a defining staircase that would hold the house together. The silver melds nicely with the wooden handrail and thick stair treads. It’s a look that is as sturdy as it is beautiful.
Foyer with a Grey Front Door Ideas and Designs
6
