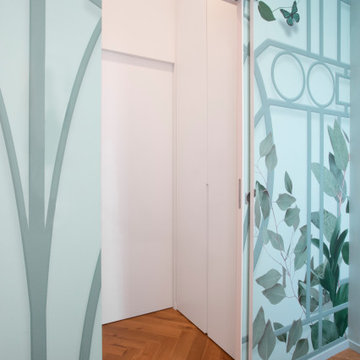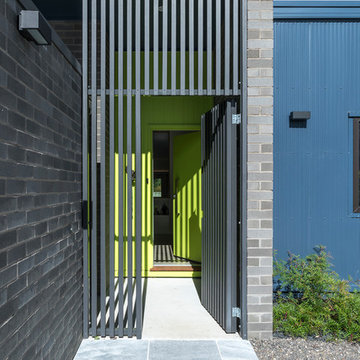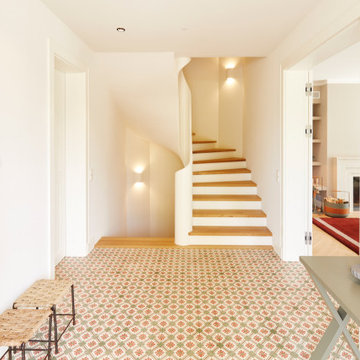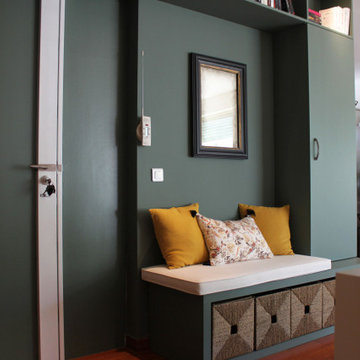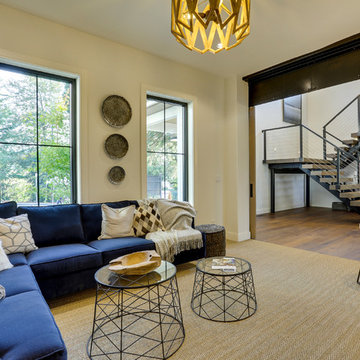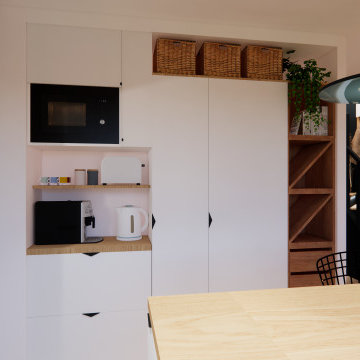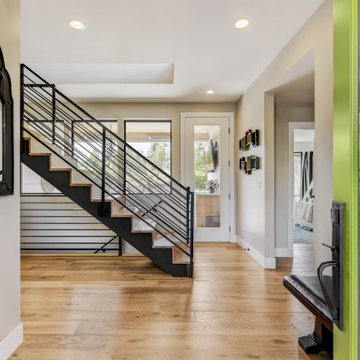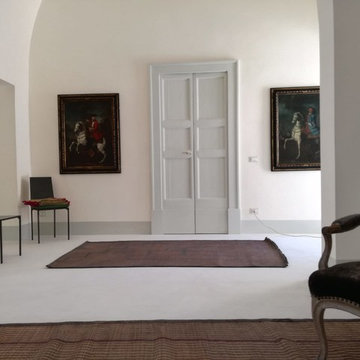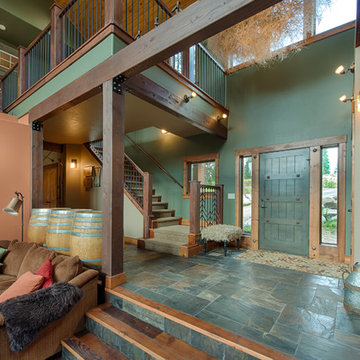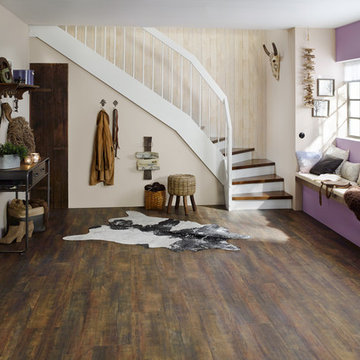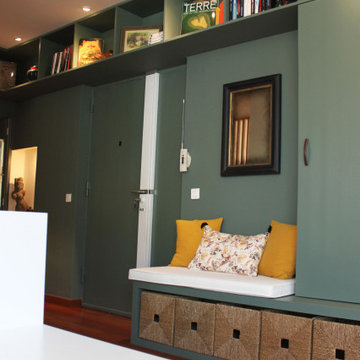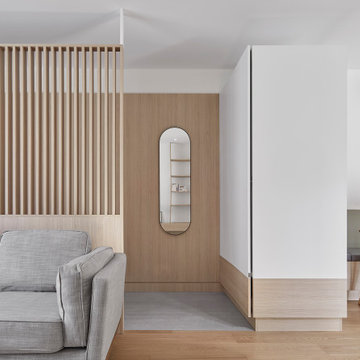Foyer with a Green Front Door Ideas and Designs
Refine by:
Budget
Sort by:Popular Today
101 - 120 of 263 photos
Item 1 of 3
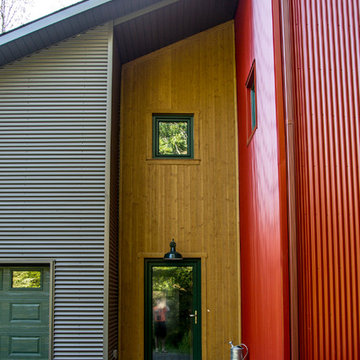
For this project, the goals were straight forward - a low energy, low maintenance home that would allow the "60 something couple” time and money to enjoy all their interests. Accessibility was also important since this is likely their last home. In the end the style is minimalist, but the raw, natural materials add texture that give the home a warm, inviting feeling.
The home has R-67.5 walls, R-90 in the attic, is extremely air tight (0.4 ACH) and is oriented to work with the sun throughout the year. As a result, operating costs of the home are minimal. The HVAC systems were chosen to work efficiently, but not to be complicated. They were designed to perform to the highest standards, but be simple enough for the owners to understand and manage.
The owners spend a lot of time camping and traveling and wanted the home to capture the same feeling of freedom that the outdoors offers. The spaces are practical, easy to keep clean and designed to create a free flowing space that opens up to nature beyond the large triple glazed Passive House windows. Built-in cubbies and shelving help keep everything organized and there is no wasted space in the house - Enough space for yoga, visiting family, relaxing, sculling boats and two home offices.
The most frequent comment of visitors is how relaxed they feel. This is a result of the unique connection to nature, the abundance of natural materials, great air quality, and the play of light throughout the house.
The exterior of the house is simple, but a striking reflection of the local farming environment. The materials are low maintenance, as is the landscaping. The siting of the home combined with the natural landscaping gives privacy and encourages the residents to feel close to local flora and fauna.
Photo Credit: Leon T. Switzer/Front Page Media Group
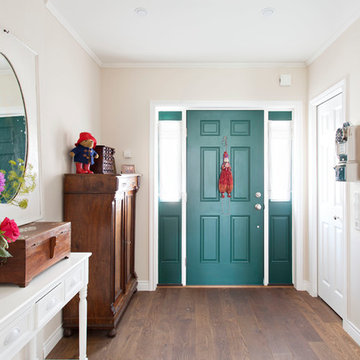
Petrolfarbene Eingangstür mit Kassetten und Seitenlichtern. Einganstür und Innentüren haben das gleiche Kassettendesign.
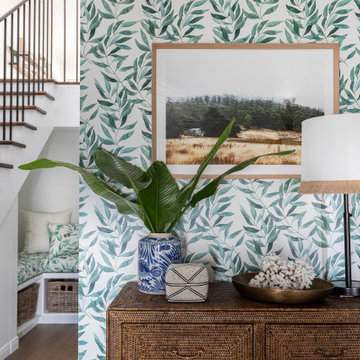
Custom sidelights and highlight give you a sneak peek into the entry and allow light into the downstairs space. When you walk in you are greeted with custom wallpaper wrapping the walls and a small entry space moving into a large double height void with a small mud nook below the stairs.
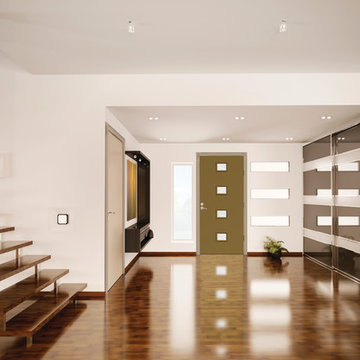
Therma-Tru Pulse Echo 4-lite smooth fiberglass door painted Relic Bronze (SW6132). Door includes Chord privacy and textured glass which features a vertical flowing pattern.
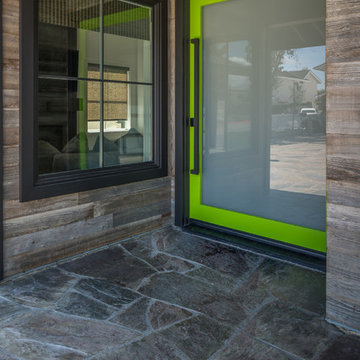
This exciting lime green tinted sliding door is the perfect entryway to a generally unique design build house. It offsets the distressed wood accents without clashing, and the large frame matches the large fixed windows.
A natural stone driveway leads all the way to the entry way.
Designed by Orange County contractors Chris Riggins Construction Inc.
Photography by Michael Sage Photography.
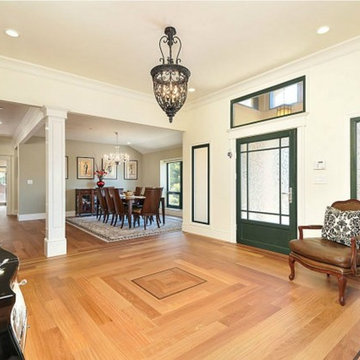
This is a gorgeous hilltop home in Hillsborough, California that we Feng Shui'ed and designed back in 2011.
The colors in each room were chosen to specifically pump up that area and in turn, the homeowners, from a Feng Shui standpoint.
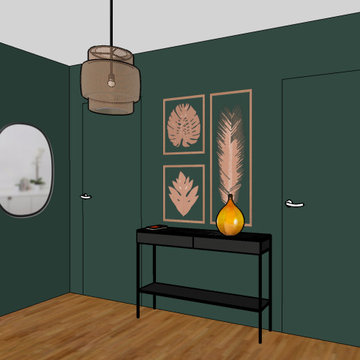
Sur ce mur vert profond, on viendra y positionner des cadres, une console noire avec un plateau en marbre et un miroir pour refléter la couleur du mur de la pièce adjacente.
Réalisation Agence Studio B
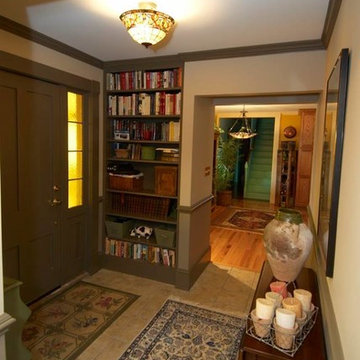
New Entry for a traditional farmhouse. The original home was built in the 1800's. / Architect: Pennie Zinn Garber, Lineage Architects
Foyer with a Green Front Door Ideas and Designs
6
